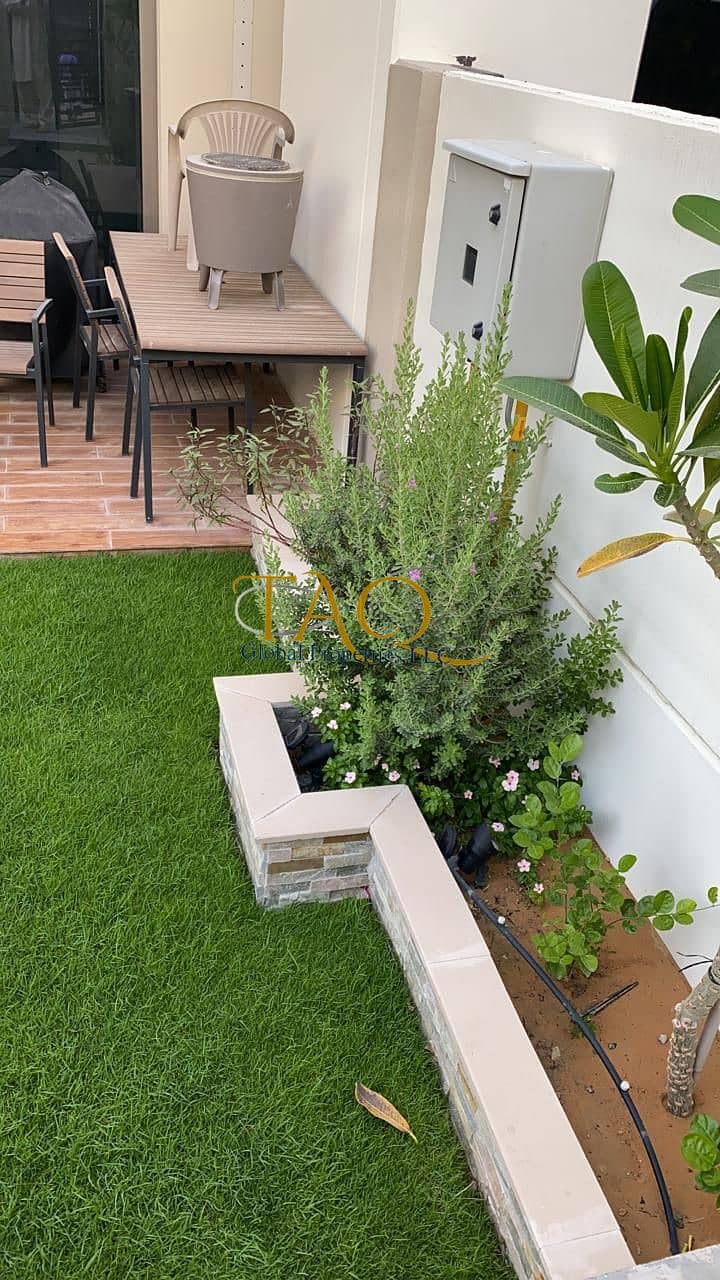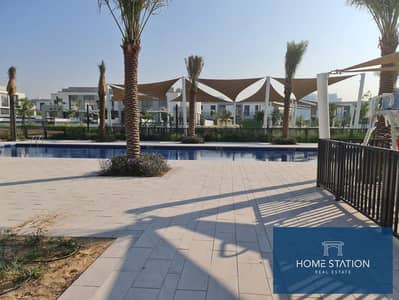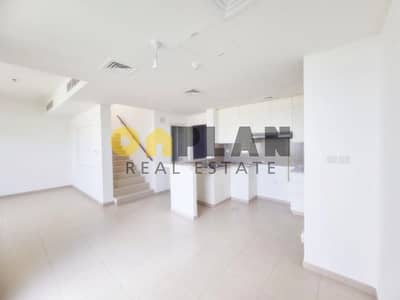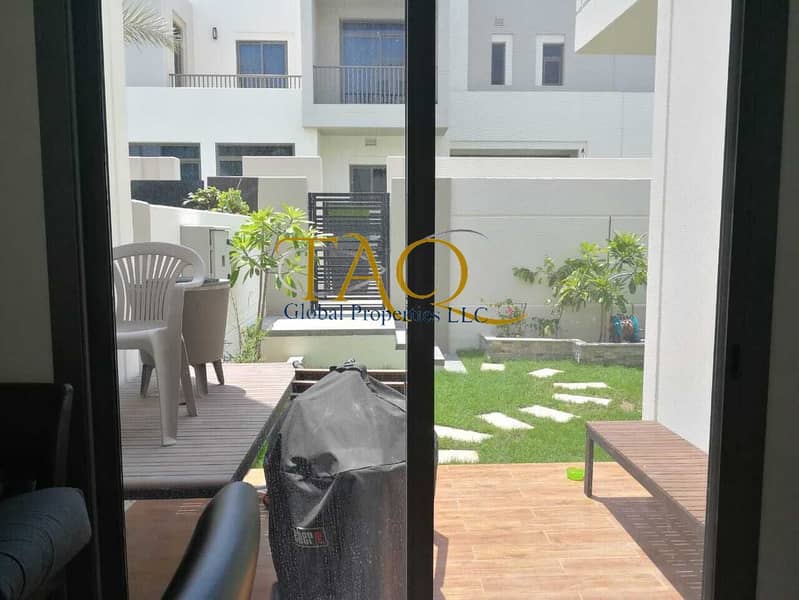
Floor plans
Map
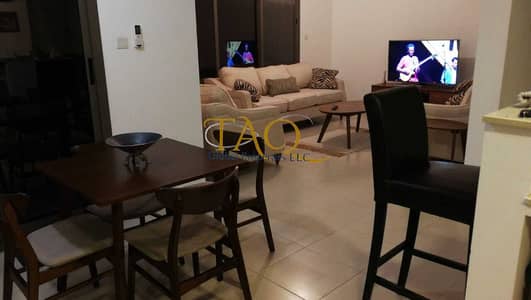
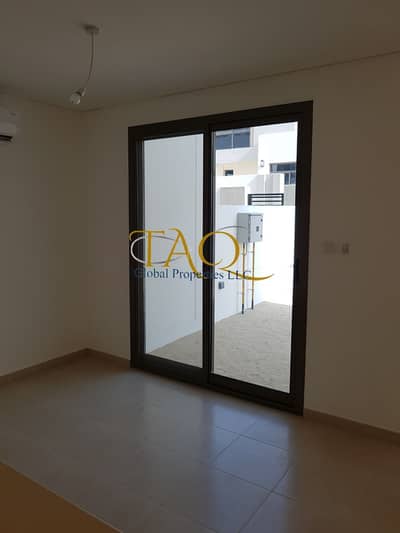
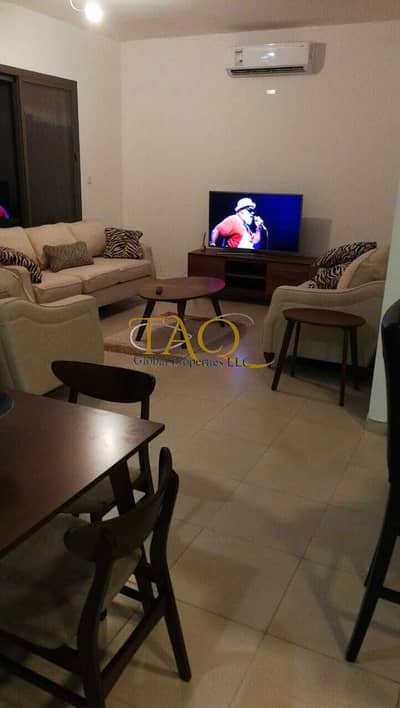
11
UPGRADED UNIT!!!!3 EDROOM TOWNHOUSE!!!
✅ Property Details:
FOR MORE DETAILS
- 3 Bedrooms + Maid’s Room
- Bright & Spacious Living and Dining Area
- Fully Fitted Kitchen with Quality Appliances
- En-suite Bathrooms + Guest Washroom
- Built-in Wardrobes
- Private Garden
- Covered Parking for 2 Cars
- Balcony Access from Master Bedroom
- Family-oriented neighborhood with parks and walking paths
- Close to Al Furjan Pavilion, schools, and retail outlets
- Easy access to Al Furjan Metro Station & major roads
- 24/7 Security in a well-maintained community
FOR MORE DETAILS
Property Information
- TypeTownhouse
- PurposeFor Rent
- Reference no.Bayut - MSA-TS/150K
- Added on21 April 2025
Floor Plans
3D Image
2D Image

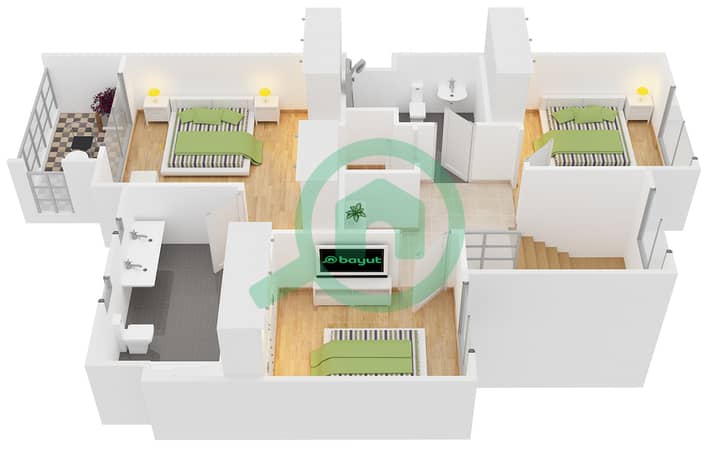
Features / Amenities
Balcony or Terrace
Shared Kitchen
Swimming Pool
Steam Room
+ 20 more amenities





