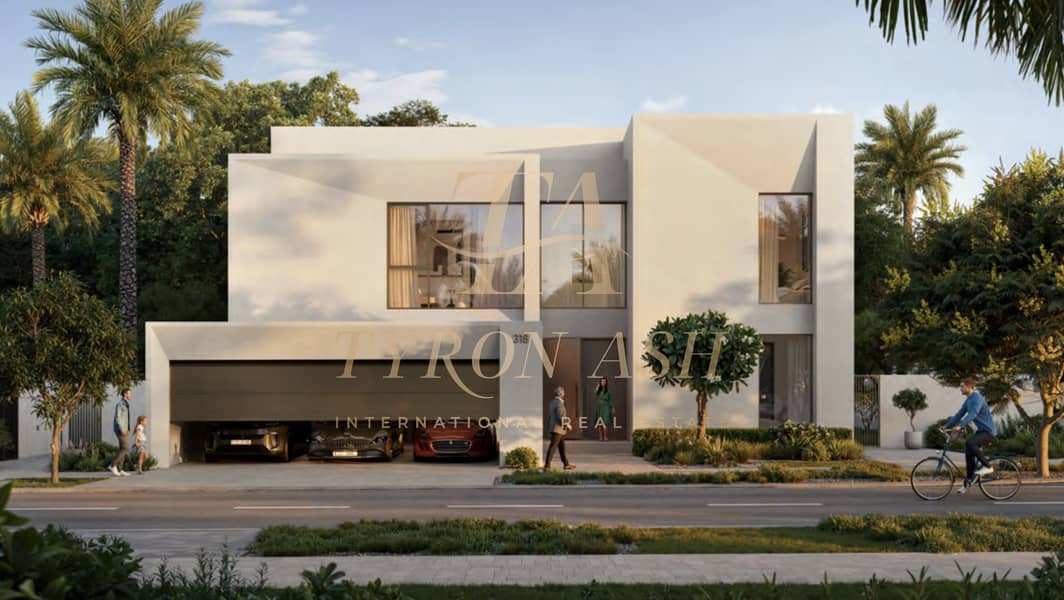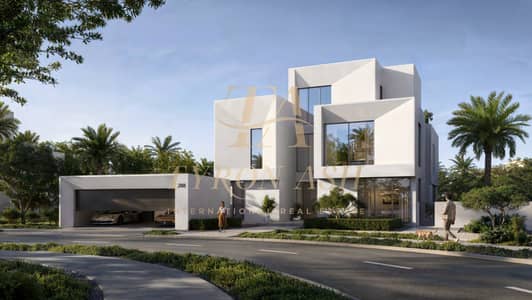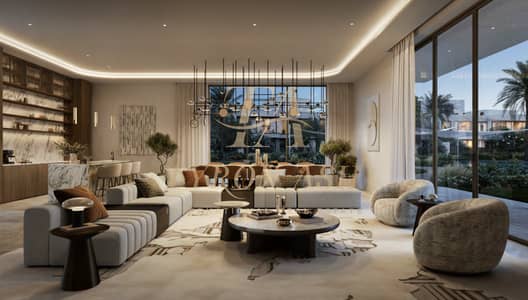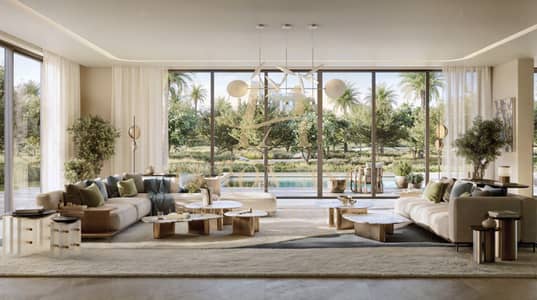
Off-Plan



8
Lush Greenery| Luxury Villa| Private Lift Access
Welcome to Palace Villas – Ostra, an exclusive collection of waterfront homes
designed for those who seek a life shaped by luxury, calm, and connection to nature.
Where Luxury. Royally & Heritage All Come Together To Create A Premium Experience.
GROUND FLOOR
5,500 Sq. Ft of open area in the plot
• A breathtaking 1,000 Sq. Ft family living area
Driver's block with private garage access, ensuring
ease and exclusivity
A sophisticated ~315 Sq. Ft show kitchen & lavish
prep kitchen, designed for effortless cooking
A grand double-height entryway leading to a striking foyer
• An elegant formal majlis, a refined setting for hosting
in absolute splendor
• Fully equipped kitchens
BASEMENT
Spacious family living & dining area ~650 Sq. Ft.
of open, versatile space
High-functionality kitchen featuring a dumbwaiter for
added convenience
Maid's room with an en-suite bathroom for privacy
and comfort
Private lift access ensuring smooth and effortless
movement between floors
FIRST FLOOR
The master bedroom - a grand sanctuary, stretching
over 500 Sq. Ft with en-suite bathroom and an expansive
walk-in wardrobe
Spacious secondary bedrooms, each with its own private
en-suite, blending privacy and convenience
A dedicated 265 Sq. Ft family lounge/study, perfect
for quality time or focused work, offering both comfort
and versatility
Price for a 4 Bedroom Start from 13.13- 15.79m AED
PAYMENT PLAN
10% Downpayment
70% During construction
20% on handover (Sept'29)
For more information or detailed floor plan Call / Whatsapp/ Email / Viet.
designed for those who seek a life shaped by luxury, calm, and connection to nature.
Where Luxury. Royally & Heritage All Come Together To Create A Premium Experience.
GROUND FLOOR
5,500 Sq. Ft of open area in the plot
• A breathtaking 1,000 Sq. Ft family living area
Driver's block with private garage access, ensuring
ease and exclusivity
A sophisticated ~315 Sq. Ft show kitchen & lavish
prep kitchen, designed for effortless cooking
A grand double-height entryway leading to a striking foyer
• An elegant formal majlis, a refined setting for hosting
in absolute splendor
• Fully equipped kitchens
BASEMENT
Spacious family living & dining area ~650 Sq. Ft.
of open, versatile space
High-functionality kitchen featuring a dumbwaiter for
added convenience
Maid's room with an en-suite bathroom for privacy
and comfort
Private lift access ensuring smooth and effortless
movement between floors
FIRST FLOOR
The master bedroom - a grand sanctuary, stretching
over 500 Sq. Ft with en-suite bathroom and an expansive
walk-in wardrobe
Spacious secondary bedrooms, each with its own private
en-suite, blending privacy and convenience
A dedicated 265 Sq. Ft family lounge/study, perfect
for quality time or focused work, offering both comfort
and versatility
Price for a 4 Bedroom Start from 13.13- 15.79m AED
PAYMENT PLAN
10% Downpayment
70% During construction
20% on handover (Sept'29)
For more information or detailed floor plan Call / Whatsapp/ Email / Viet.
Property Information
- TypeVilla
- PurposeFor Sale
- Reference no.Bayut - L-355
- CompletionOff-Plan
- FurnishingUnfurnished
- Added on17 April 2025
- Handover dateQ3 2029
Features / Amenities
Centrally Air-Conditioned










