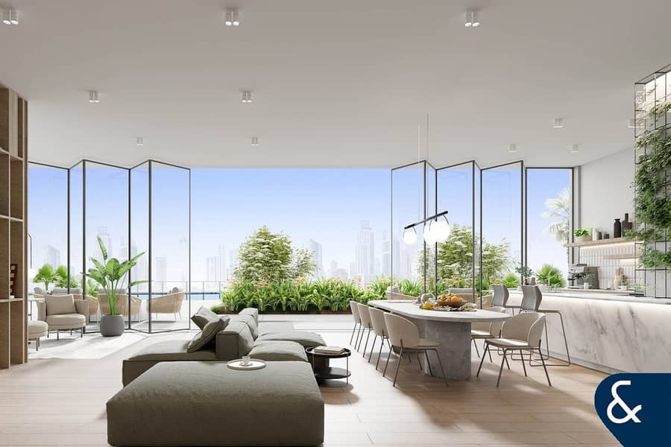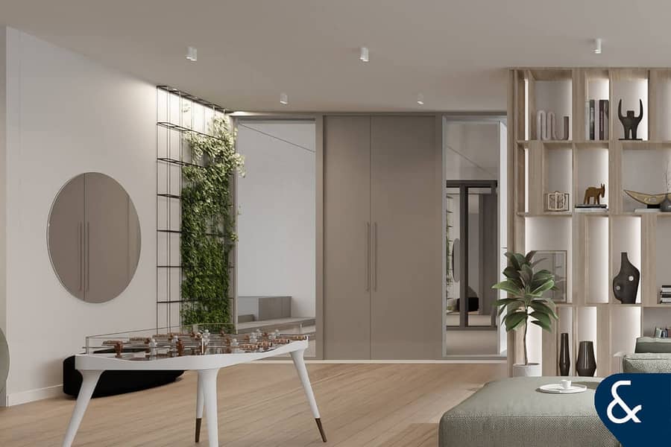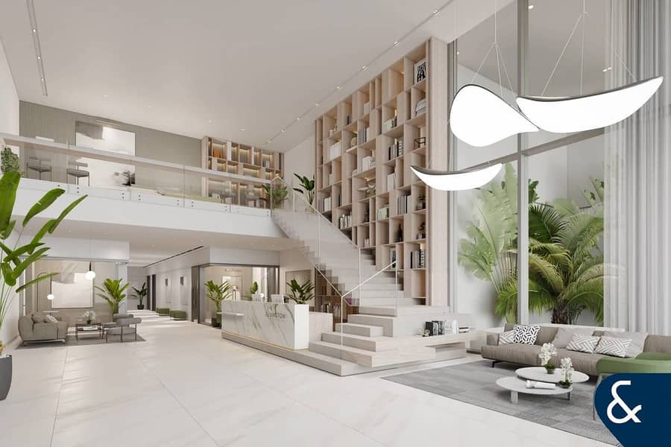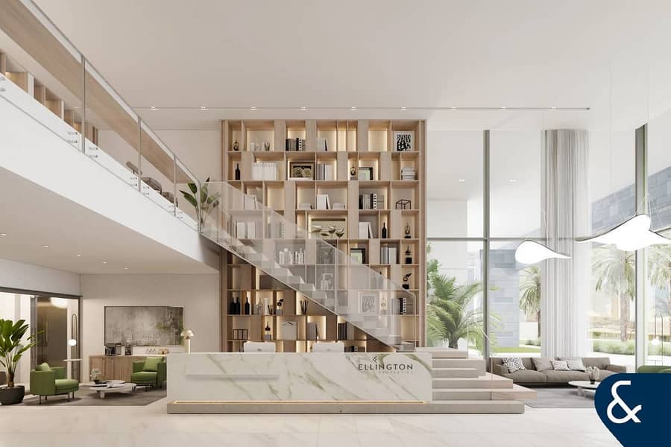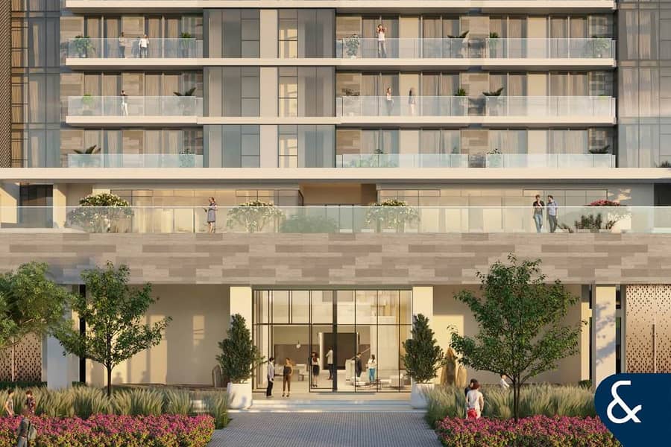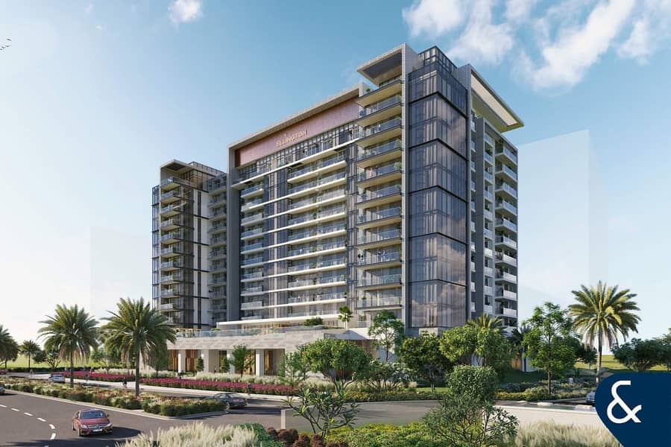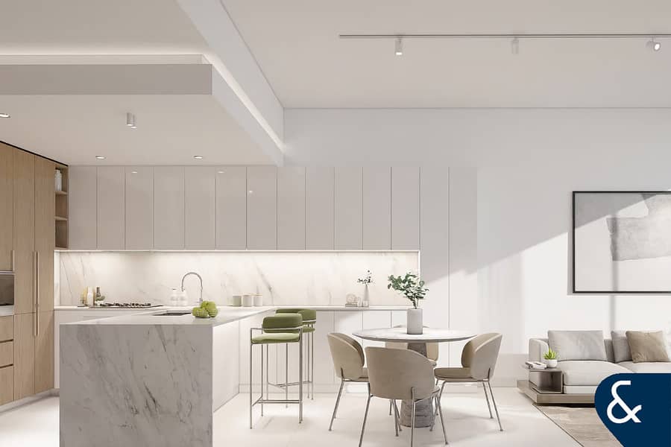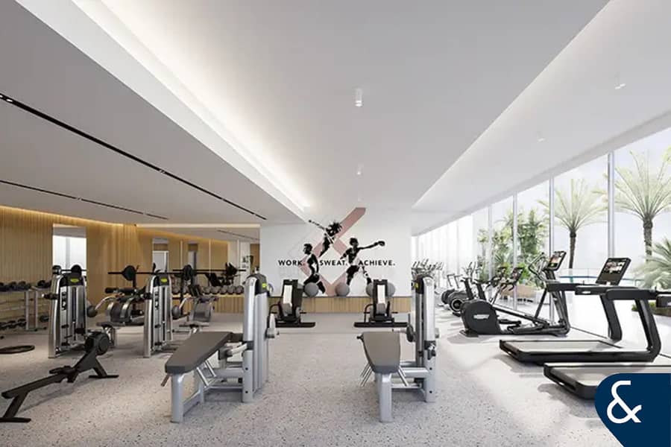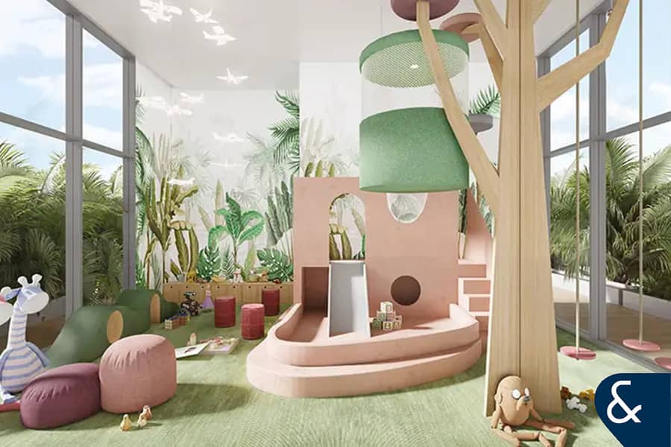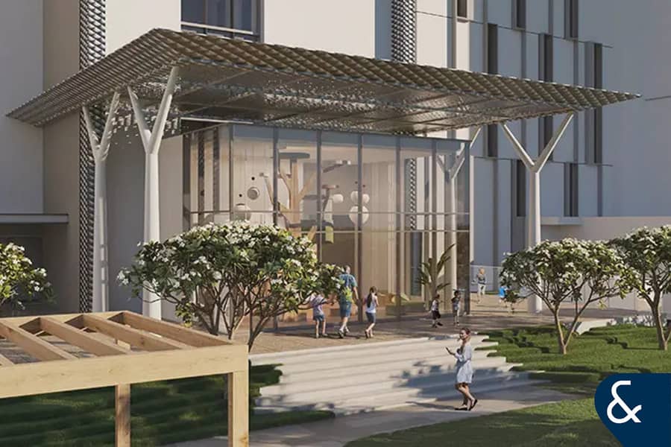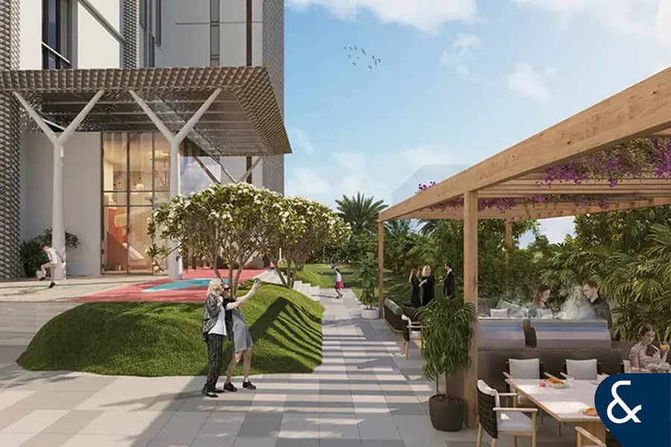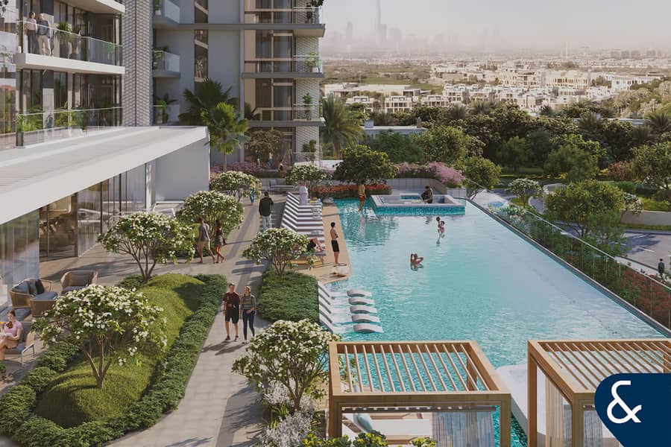
on
Off-Plan
Floor plans
Map
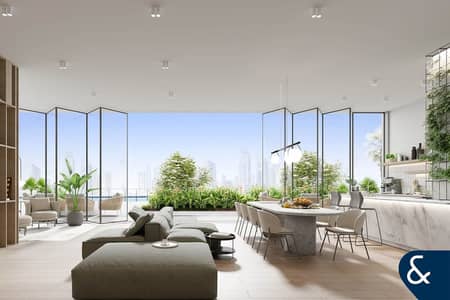
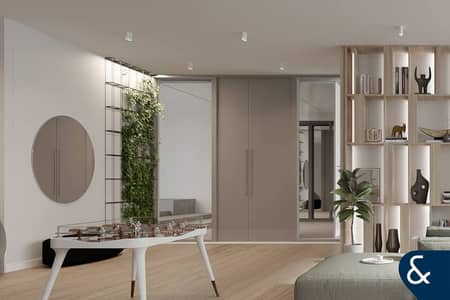
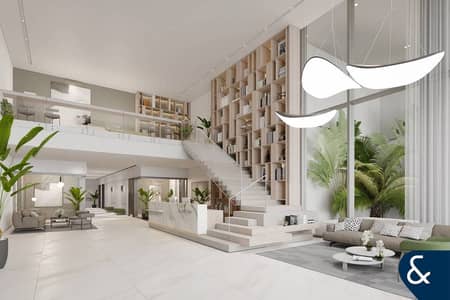
12
Ellington | 2 Bedrooms| Best Layout
ELLINGTON | 2 BED | BEST LAYOUT
- Ellington House II
- 2 Bed, 3 Bath
- Handover 2025
- 1370 Sq. Ft
- Best Layout
- Best View
- Agent : Solomon Nicodemou on
Amenities include:
- Leisure and Lap Pool
- Outdoor and Indoor Fitness Center
- Activity Garden
- Clubhouse Lounge and Library
- Kids’ Clubhouse
- Mini-Putt
- Lobby with Mezzanine Level
- Barbecue Area
- Yoga Zone
Ellington House beautifully blends sophisticated design with a warm and welcoming atmosphere. Featuring a thoughtful selection of locally sourced materials like glass, stone, and metal, the interiors offer a serene and harmonious space. The light tones of the walls and the natural color palette work together to create an inviting ambiance that feels both modern and tranquil.
Please Call Solomon Nicodemou on for more information or to arrange a viewing.
Please note all measurements and information are given to the best of our knowledge. Allsopp & Allsopp accept no liability for any incorrect details.
- Ellington House II
- 2 Bed, 3 Bath
- Handover 2025
- 1370 Sq. Ft
- Best Layout
- Best View
- Agent : Solomon Nicodemou on
Amenities include:
- Leisure and Lap Pool
- Outdoor and Indoor Fitness Center
- Activity Garden
- Clubhouse Lounge and Library
- Kids’ Clubhouse
- Mini-Putt
- Lobby with Mezzanine Level
- Barbecue Area
- Yoga Zone
Ellington House beautifully blends sophisticated design with a warm and welcoming atmosphere. Featuring a thoughtful selection of locally sourced materials like glass, stone, and metal, the interiors offer a serene and harmonious space. The light tones of the walls and the natural color palette work together to create an inviting ambiance that feels both modern and tranquil.
Please Call Solomon Nicodemou on for more information or to arrange a viewing.
Please note all measurements and information are given to the best of our knowledge. Allsopp & Allsopp accept no liability for any incorrect details.
Property Information
- TypeApartment
- PurposeFor Sale
- Reference no.Bayut - L-264112
- CompletionOff-Plan
- FurnishingUnfurnished
- TruCheck™ on17 April 2025
- Added on17 April 2025
- Handover dateQ2 2025
Floor Plans
3D Live
3D Image
2D Image
- Unit 6 Floor 1
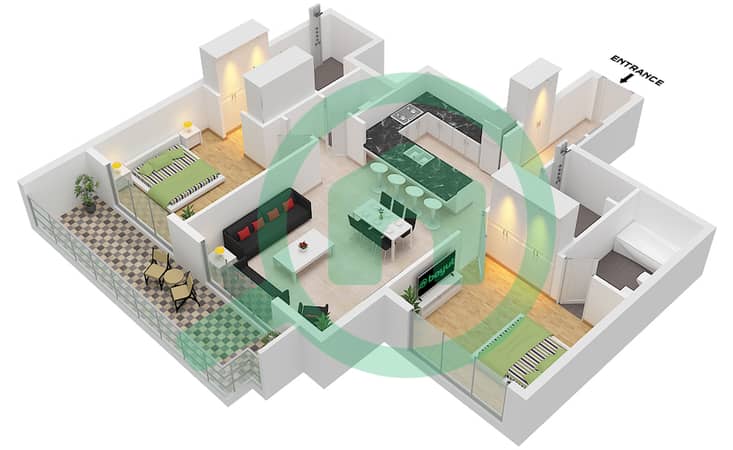
Trends
Mortgage

