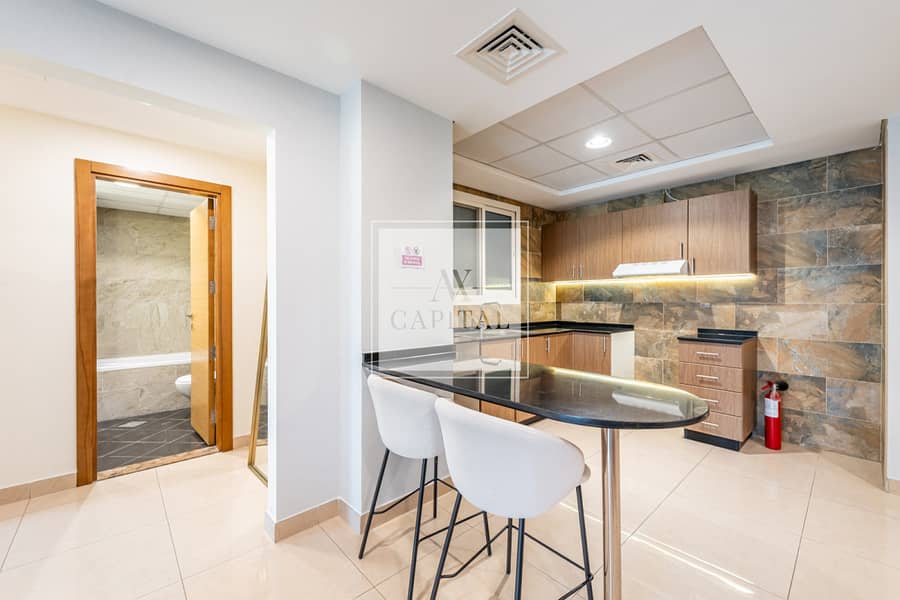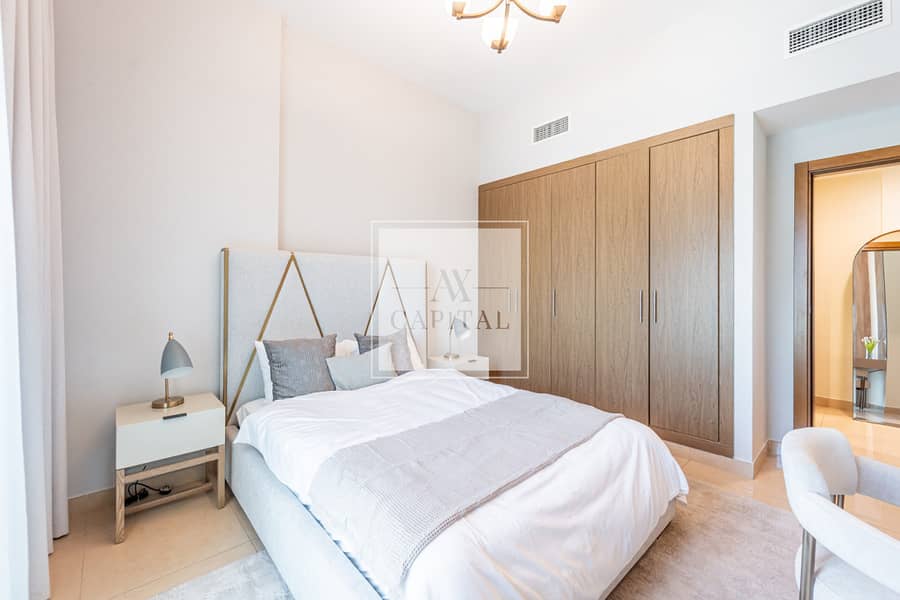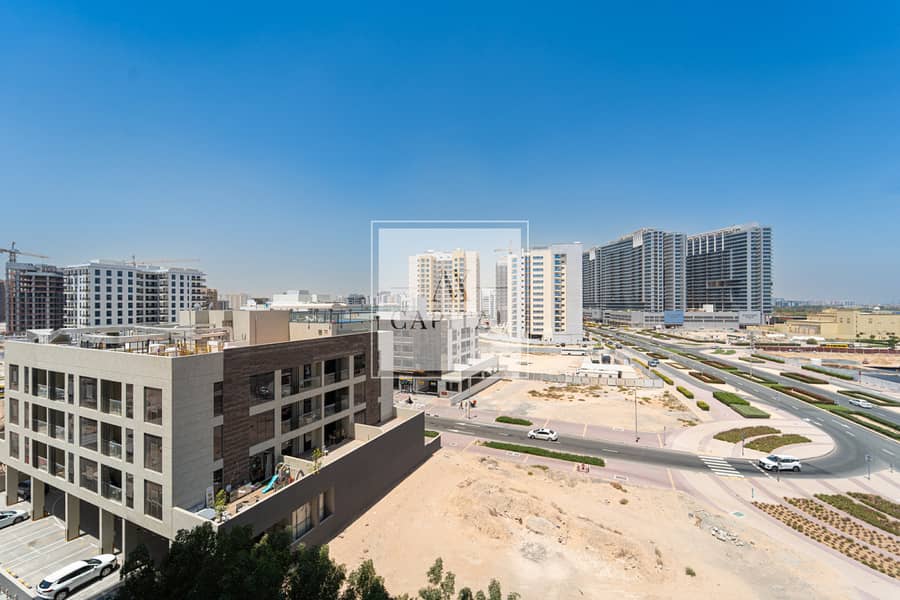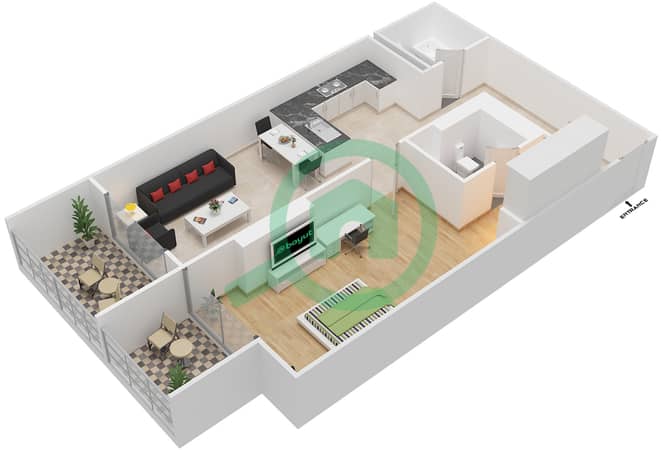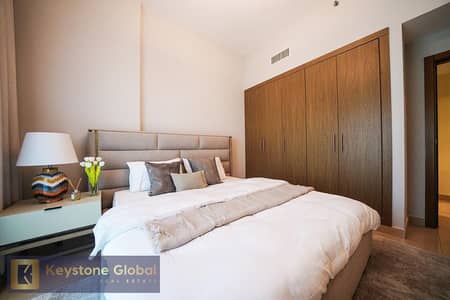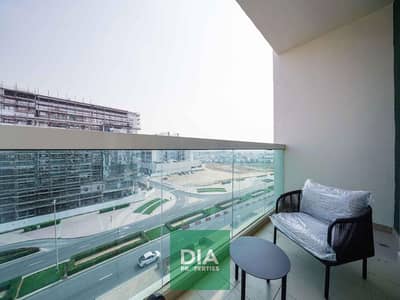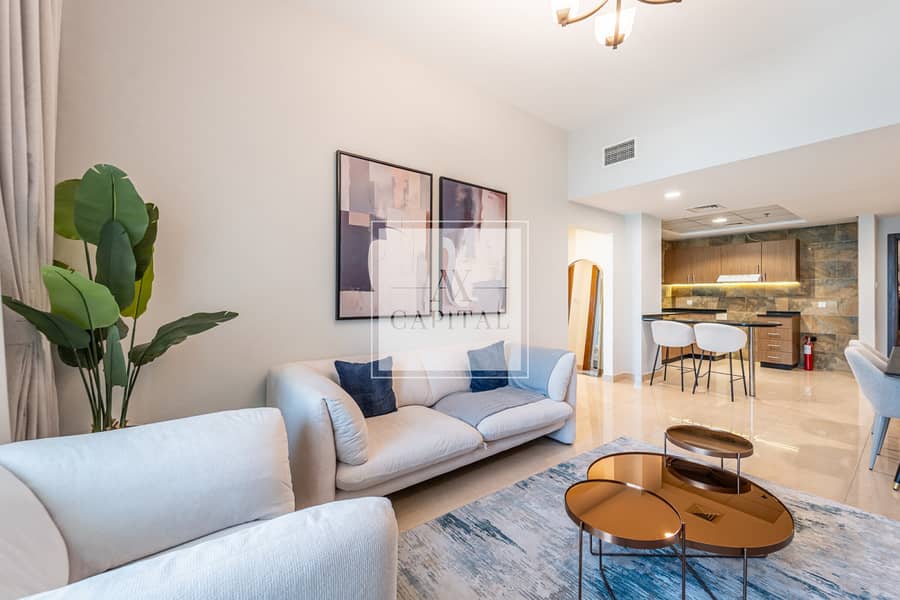
Floor plans
Map
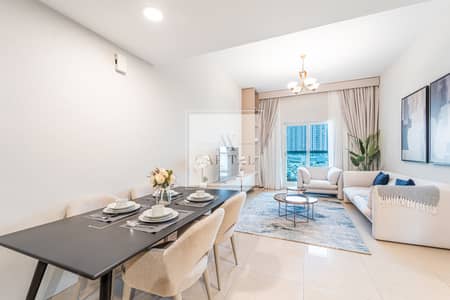
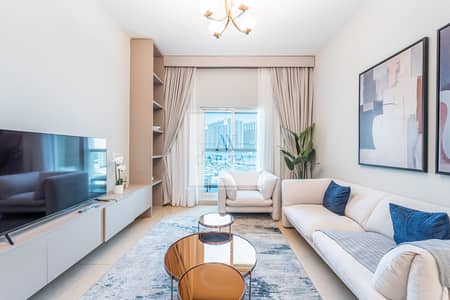
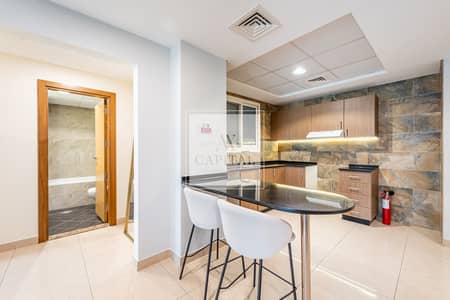
13
Est. Payment AED 4.2K/mo
Get Pre-Approved
4Direction Residence 1, Dubai Land Residence Complex, Dubai
1 Bed
2 Baths
1,151 sqft
Ready | Zero Commission | Mortgage Accepted
AX CAPITAL Real Estate is delighted to offer you this amazing studio in 4-direction Residences 1 in Dubai Land Complex Residence, Wadi Al Safa 5, Dubai. Multiple options available. Contact Daisy for viewing!
Exclusive Offers:
- 5% Discount on Cash Payment
- 3% Discount on Mortgage
- No Service Charges for 1 Year!
Property Features:
- 1 bedroom
- 2 Bathroom
- Plot size: 1,151 Sq. ft
- Semi-furnished
- Built-in wardrobe
- Balcony
- Great Investment
- Community View
- Covered Parking
AMENITIES AND FACILITIES:
- Swimming pool
- Fully equipped gym
- Kids play area
AX CAPITAL was built upon a desire to create a real estate agency of the modern era where the customer is central to everything we do. With our values clearly defined, we are committed to continuously evolving as a real estate agency. This passion and dedication mark the foundation of AX CAPITAL and make us different.
Explore Our Services:
- AX MANAGEMENT
- AX DESIGN
- AX CORPORATE
Exclusive Offers:
- 5% Discount on Cash Payment
- 3% Discount on Mortgage
- No Service Charges for 1 Year!
Property Features:
- 1 bedroom
- 2 Bathroom
- Plot size: 1,151 Sq. ft
- Semi-furnished
- Built-in wardrobe
- Balcony
- Great Investment
- Community View
- Covered Parking
AMENITIES AND FACILITIES:
- Swimming pool
- Fully equipped gym
- Kids play area
AX CAPITAL was built upon a desire to create a real estate agency of the modern era where the customer is central to everything we do. With our values clearly defined, we are committed to continuously evolving as a real estate agency. This passion and dedication mark the foundation of AX CAPITAL and make us different.
Explore Our Services:
- AX MANAGEMENT
- AX DESIGN
- AX CORPORATE
Property Information
- TypeApartment
- PurposeFor Sale
- Reference no.Bayut - axc-3988460
- CompletionReady
- FurnishingFurnished
- Average Rent
- Added on15 April 2025
Floor Plans
3D Live
3D Image
2D Image
Features / Amenities
Balcony or Terrace
View


