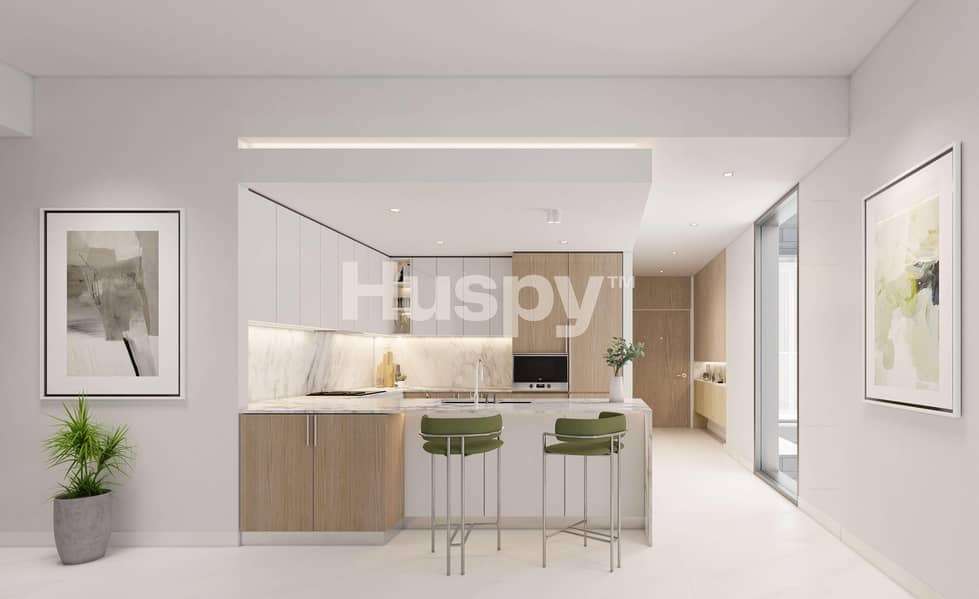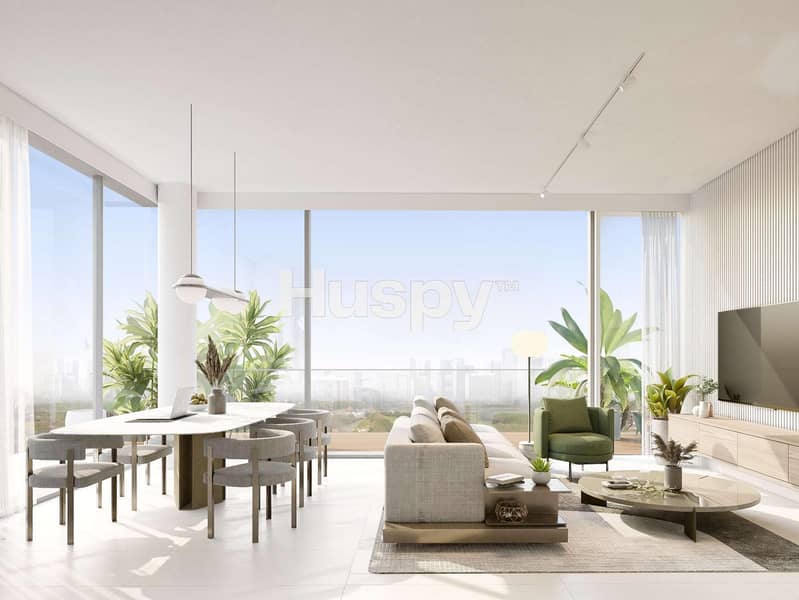
on
Off-Plan
Floor plans
Map
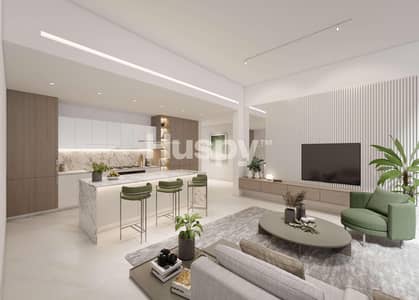
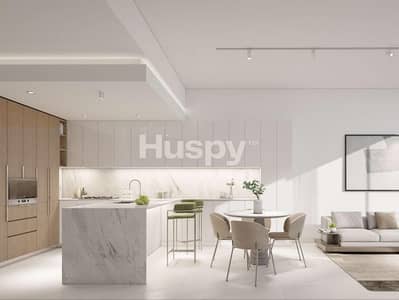
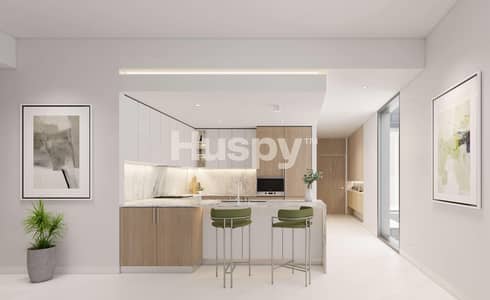
7
High Floor | Golf View | Handover Soon
Huspy and Usama present you with this stunning 1 bedroom apartment in Ellington House 3, located in the vibrant Dubai Hills Estate.
- Off Plan
- Spectacular Golf views
- 1 Bed
- 2 bathroom
This exquisite apartment features a bright and airy open plan layout, with large windows that flood the space with natural light. The living area seamlessly connects to a charming balcony, perfect for enjoying your morning coffee or evening sunsets.
The kitchen is designed for both functionality and style, with ample storage and preparation space.
Residents benefit from an array of premium amenities, including:
- Club House
- Fitness Studio
- Leisure & Lap pool
- Baja Shelf
- Sun Loungers Area
- Cabanas
- Children's Pool
- Children's Playing Area
- Games Table Zone
- BBQ Area
- Covered and basement parking
- EV Charging Stations
- Golf Lockers
- Proximity to schools, hospitals, supermarkets, and malls
- Nearby public parks for relaxation and recreation
Contact us for details today!
- Off Plan
- Spectacular Golf views
- 1 Bed
- 2 bathroom
This exquisite apartment features a bright and airy open plan layout, with large windows that flood the space with natural light. The living area seamlessly connects to a charming balcony, perfect for enjoying your morning coffee or evening sunsets.
The kitchen is designed for both functionality and style, with ample storage and preparation space.
Residents benefit from an array of premium amenities, including:
- Club House
- Fitness Studio
- Leisure & Lap pool
- Baja Shelf
- Sun Loungers Area
- Cabanas
- Children's Pool
- Children's Playing Area
- Games Table Zone
- BBQ Area
- Covered and basement parking
- EV Charging Stations
- Golf Lockers
- Proximity to schools, hospitals, supermarkets, and malls
- Nearby public parks for relaxation and recreation
Contact us for details today!
Property Information
- TypeApartment
- PurposeFor Sale
- Reference no.Bayut - huspy-13586769
- CompletionOff-Plan
- FurnishingUnfurnished
- TruCheck™ on14 April 2025
- Added on14 April 2025
- Handover dateQ3 2025
Floor Plans
3D Live
3D Image
2D Image
- Type A Unit 5,8,9 Floor 1 Type A Unit 5-7,10 -11 Floor 2-7 Type A Unit 1,5-7,10-11 Floor 8 Type A Unit 4,7-8 Floor 9
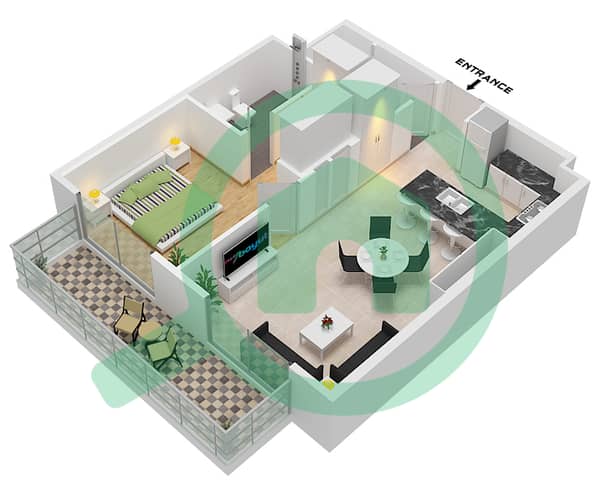
Features / Amenities
Balcony or Terrace
Centrally Air-Conditioned
Kids Play Area


