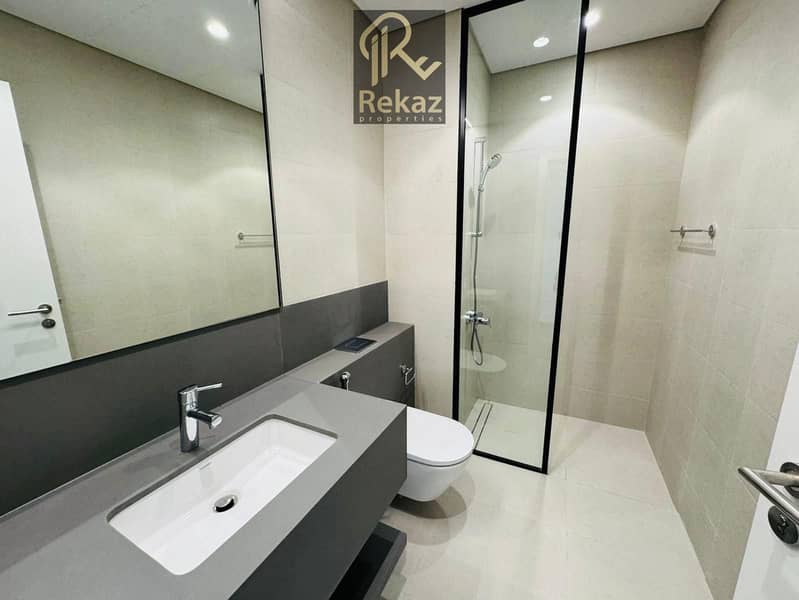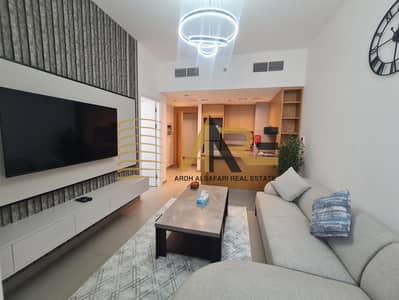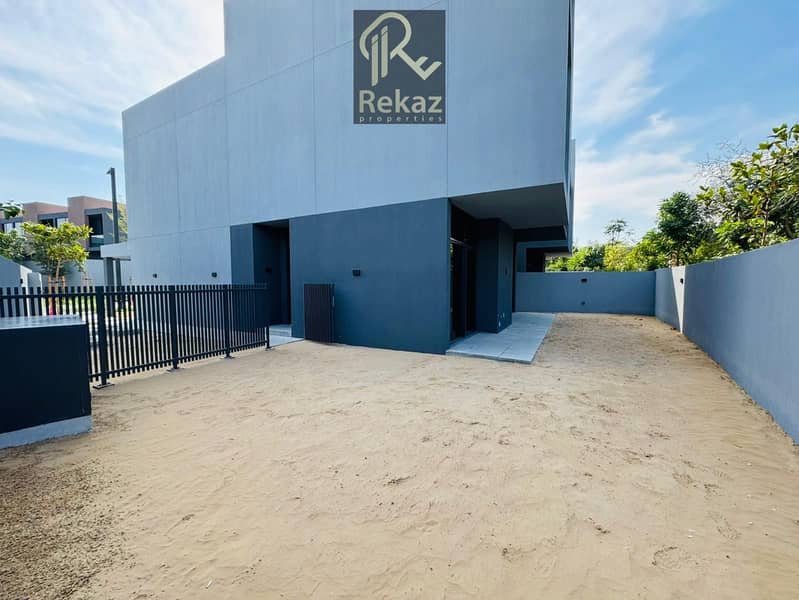
Floor plans
Map
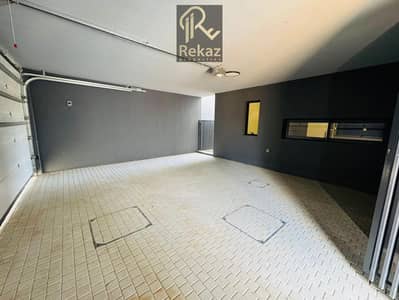
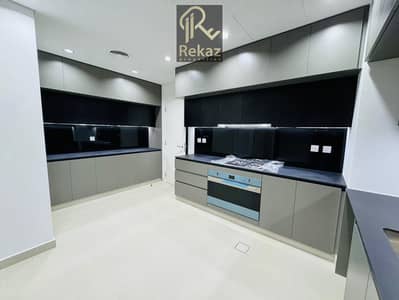
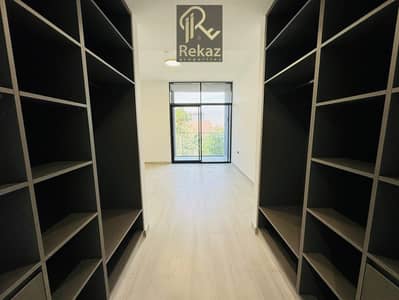
29
Est. Payment AED 15.4K/mo
Robinia, Masaar, Tilal City, Sharjah
4 Beds
6 Baths
Built-up:4,175 sqftPlot:3,593 sqft
Exclusive | Ready 4BR Villa G+2 | Masaar Community | High Quality Finishing
Robinia is the third district to be introduced in the Masaar master plan, and is a secluded paradise, surrounded by lush, dense woodland. From sleek two-bedroom townhouses to premium five-bedroom villas, each home is exquisitely designed to optimise wellness and healthy living. Brimming with jade landscapes and cool woodlands with easy access to sporting and entertainment facilities, Robinia is a family-friendly oasis that uplifts your quality of life.
All homes at Robinia come with smart home features as standard, alongside a cooker, hood and washing machine/dryer installed ready for when you move in. Homes at Robinia are also designed around the traditional Sanskrit Vastu Shastra principles, which aim to integrate architecture with nature. Robinia has been designed with you and your family in mind and is a place where your loved ones will thrive.
Community features
Key features
Facilities
All homes at Robinia come with smart home features as standard, alongside a cooker, hood and washing machine/dryer installed ready for when you move in. Homes at Robinia are also designed around the traditional Sanskrit Vastu Shastra principles, which aim to integrate architecture with nature. Robinia has been designed with you and your family in mind and is a place where your loved ones will thrive.
Community features
- Over 50,000 trees in a wide forested area make this the UAE’s most serene residential development.
- Central forested district containing: Masaar Experience Centre, Zad food truck district, full-service fitness center , a skatepark, a children’s adventure playground and an events space
- Community center with anchor supermarket, shops, cafes, restaurants and services
- Large international school and nursery
- More than 13 kilometers of continuous woodland cycling tracks and jogging trails
Key features
- Easy access to forested green spine with walks and quiet zones
- Easy access to five-kilometer cycling path
- Easy access to entertainment and retail zone
- Modern, contemporary design with floor-to-ceiling windows
- Trees integrated into design of every home
- Smart home features as standard for every home
- Cooker, hood and washing machine-drier from European manufacturer included
- ‘Warm’ and ‘cool’ exterior color schemes
Facilities
- Central A/C
- Covered parking space
- Garden
- Guest bathroom
- Maid’s room, with bathroom
- Outdoor terrace
- Two balconies
- Under stairs storage area
- Smart A/C controls
- Smart lighting controls
Property Information
- TypeVilla
- PurposeFor Sale
- Reference no.Bayut - 103668-tHxJwZ
- CompletionReady
- FurnishingUnfurnished
- Average Rent
- Added on14 April 2025
Floor Plans
3D Live
3D Image
2D Image
- Ground Floor
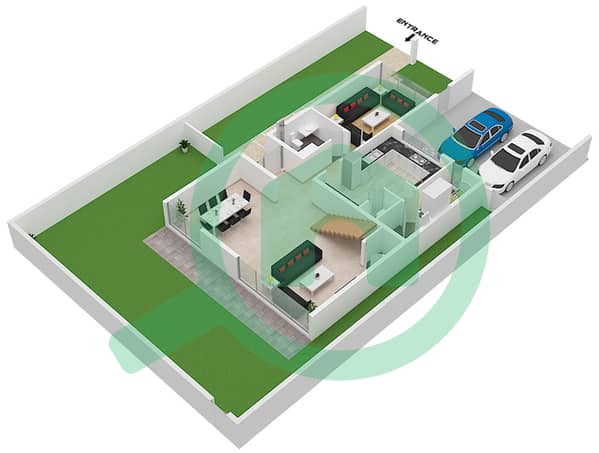
- First Floor
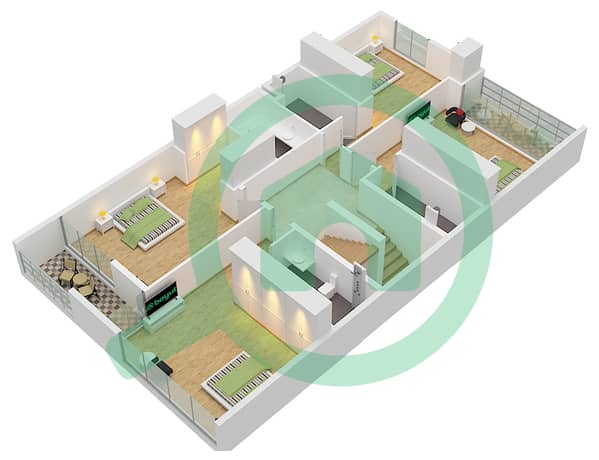
- Roof
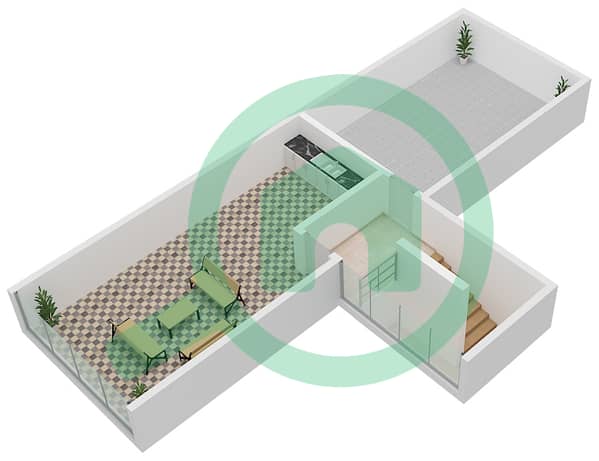
Features / Amenities
Balcony or Terrace
Swimming Pool
Completion Year: 2025
Gym or Health Club
+ 10 more amenities












