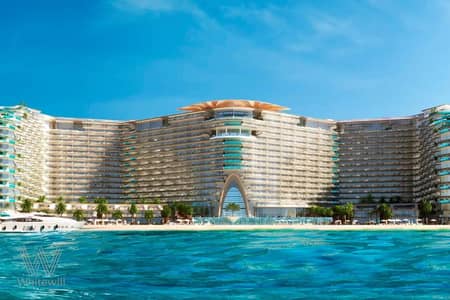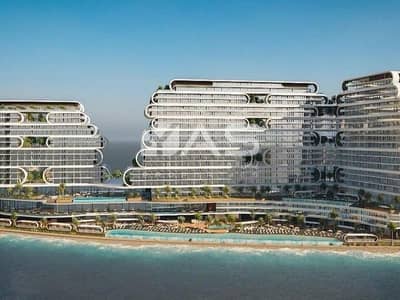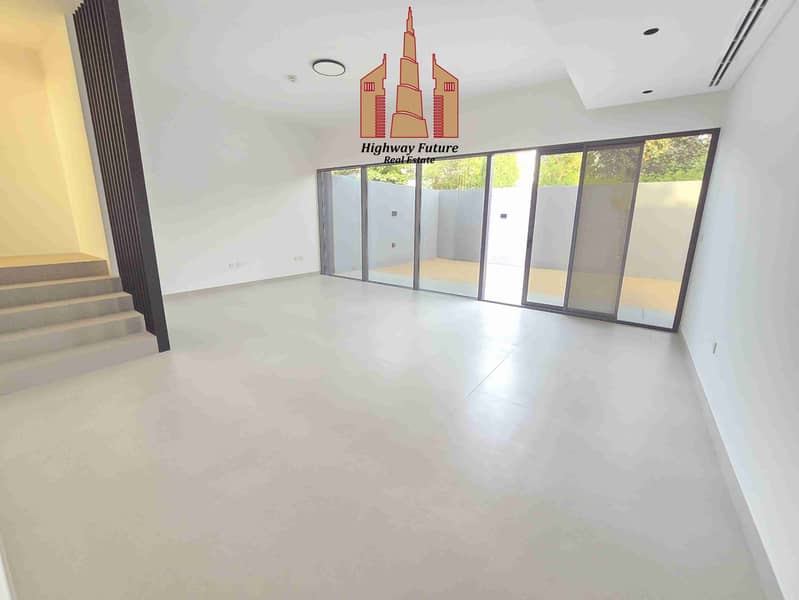
Floor plans
Map
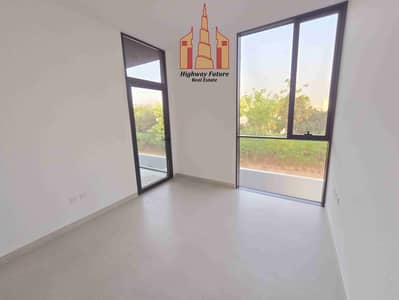
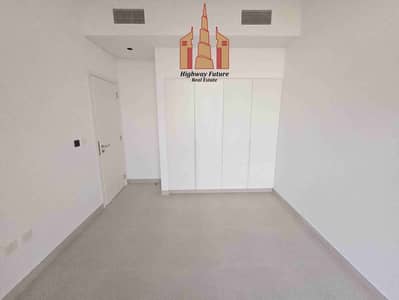
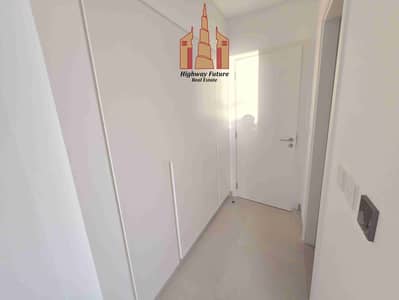
24
Luxurious 3-BR | Garden | Splendid Community |
Robinia is the third district to be introduced in the Masaar master plan, and is a secluded paradise, surrounded by lush, dense woodland. From sleek two-bedroom townhouses to premium five-bedroom villas, each home is exquisitely designed to optimise wellness and healthy living. Brimming with jade landscapes and cool woodlands with easy access to sporting and entertainment facilities, Robinia is a family-friendly oasis that uplifts your quality of life.
PROPERTY DETAILS:
• 3 Bedrooms
• 4 Bathrooms
• Maid Room
• Laundry Room
• Garden
• Close Kitchen with Cabinets
• Living Hall
• 2421 SQFT
• Two balconies
• Smart A/C controls
• Smart lighting controls
• Maid Room
• Master bedroom has ensuite dressing room
• Two covered parking spaces
Call For More Information :
PROPERTY DETAILS:
• 3 Bedrooms
• 4 Bathrooms
• Maid Room
• Laundry Room
• Garden
• Close Kitchen with Cabinets
• Living Hall
• 2421 SQFT
• Two balconies
• Smart A/C controls
• Smart lighting controls
• Maid Room
• Master bedroom has ensuite dressing room
• Two covered parking spaces
Call For More Information :
Property Information
- TypeTownhouse
- PurposeFor Rent
- Reference no.Bayut - 8982-PaBYEl
- FurnishingUnfurnished
- Added on13 April 2025
Floor Plans
3D Live
3D Image
2D Image
- Ground Floor
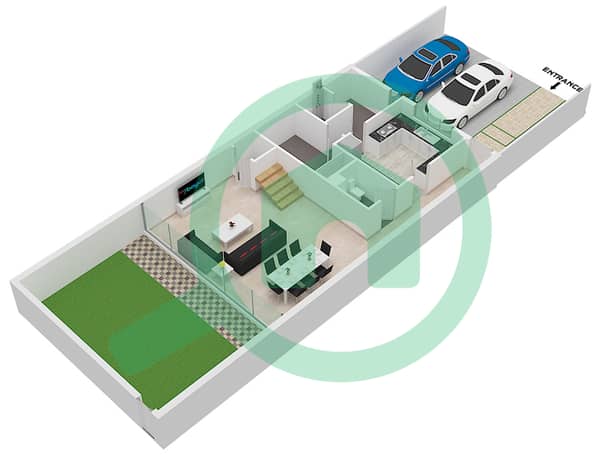
- First Floor
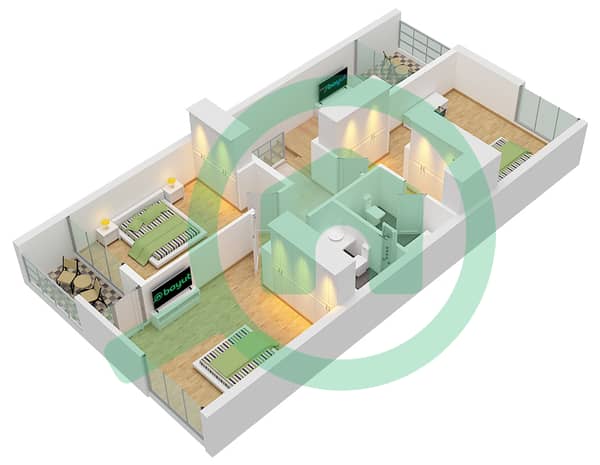
Features / Amenities
Balcony or Terrace
Parking Spaces: 2
Electricity Backup
Centrally Air-Conditioned
+ 11 more amenities

























