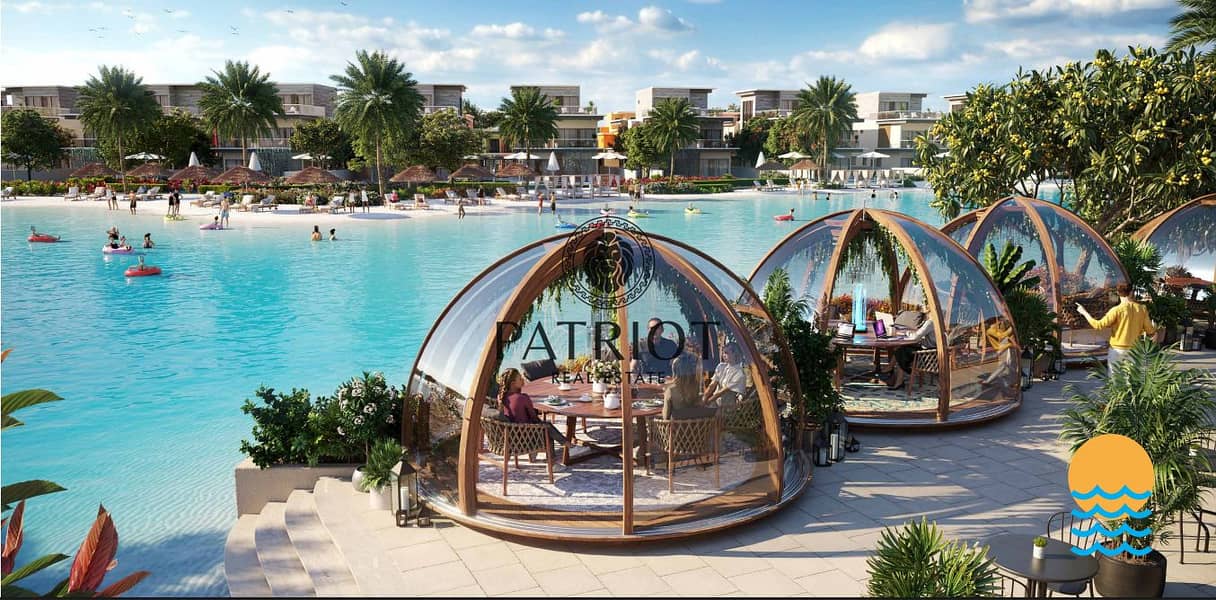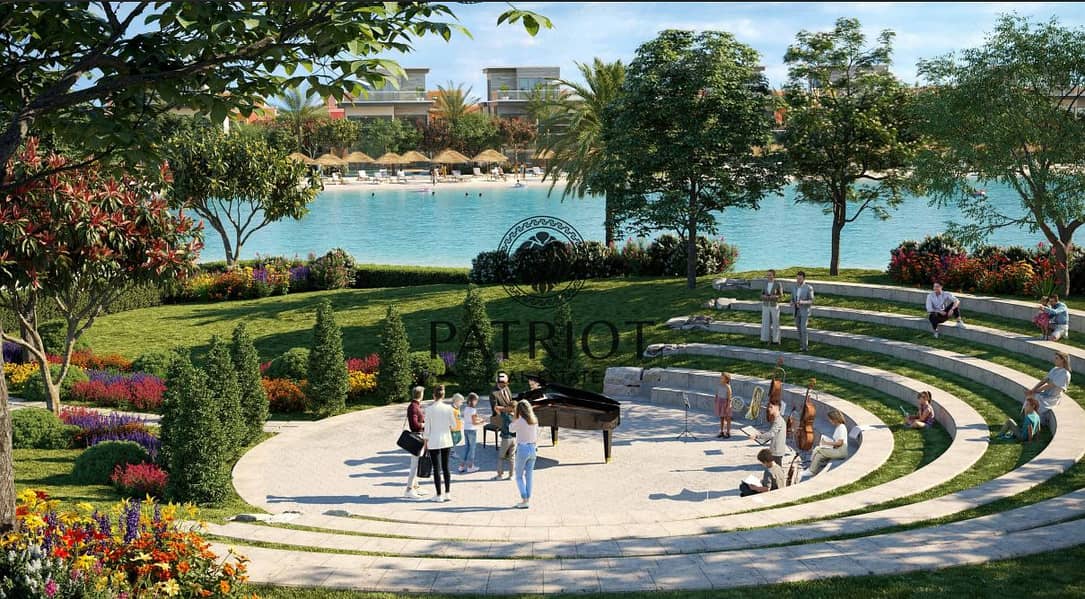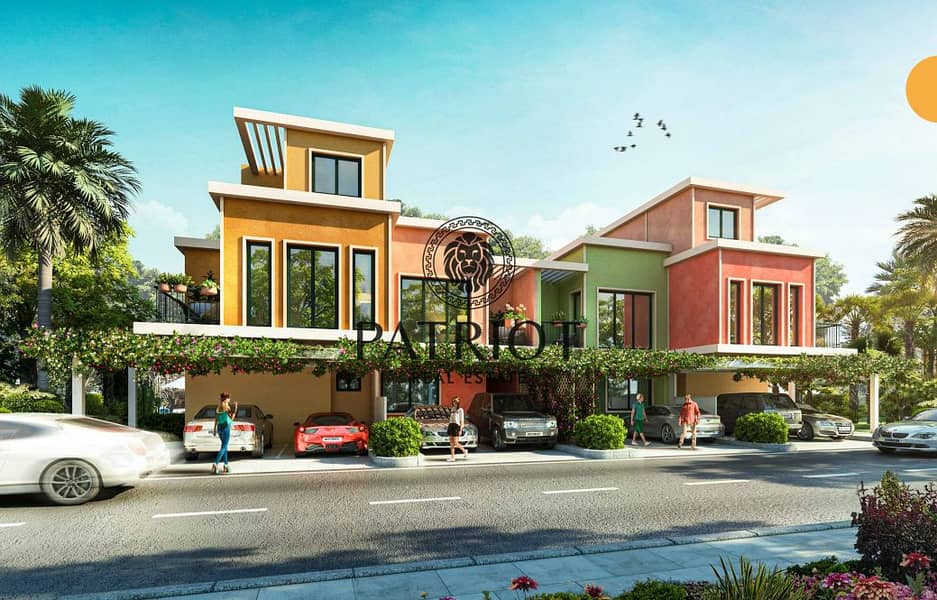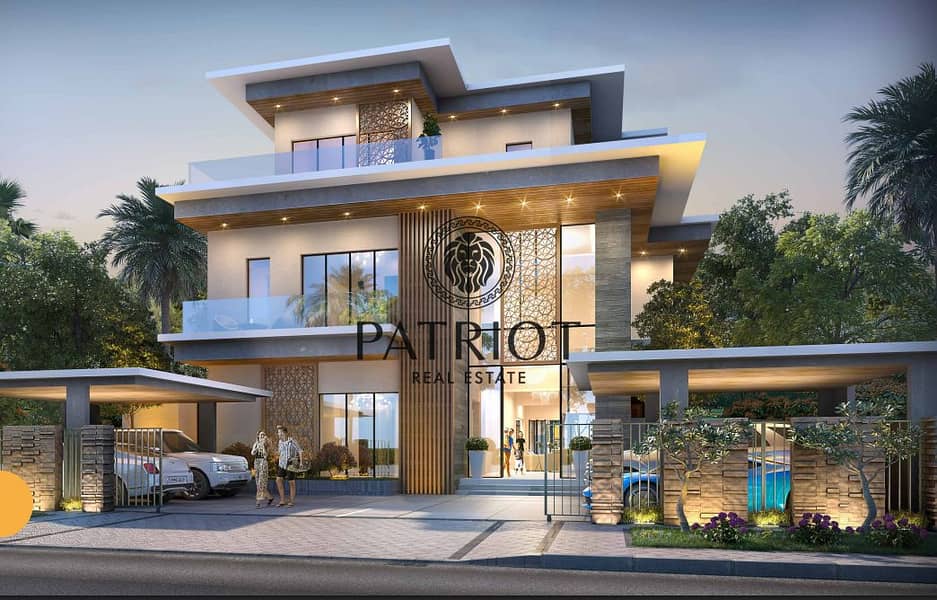
Off-Plan
Floor plans
Map
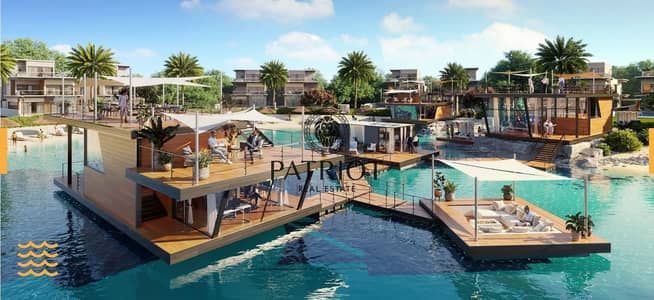
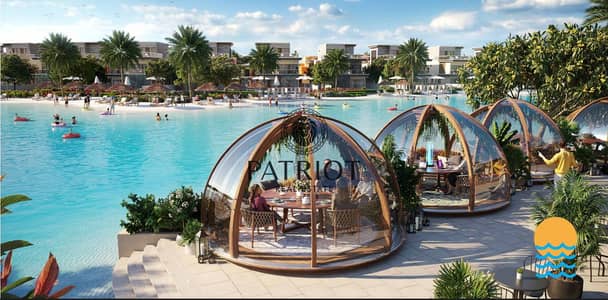
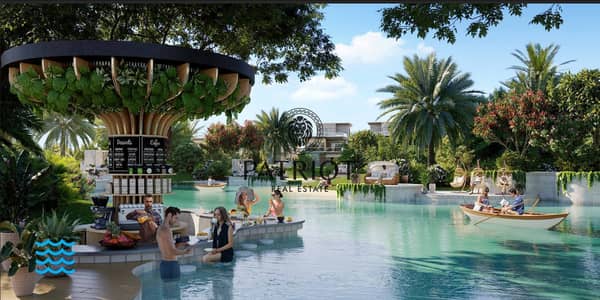
10
Investor Special | Waterfront Views | Mediterranean Living
Experience refined waterfront living with this stunning 5-bedroom townhouse in the Portofino cluster of DAMAC Lagoons. Designed to reflect the charm of Mediterranean architecture, this spacious home offers a serene yet luxurious lifestyle surrounded by tranquil lagoons and lush landscapes.
Key Features & Layout:
Outdoor & Community Perks:
📞 To learn more about this home, reach out to Owais Memon at .
Key Features & Layout:
- Boasting approx. 3,200 to 4,000+ sq. ft. of expansive living space
- Five generously sized bedrooms including a master suite with walk-in closet, en-suite bathroom, and private terrace
- Thoughtfully laid out open-plan living and dining areas with floor-to-ceiling windows that capture stunning lagoon or garden views
- A contemporary kitchen fitted with top-tier appliances, premium cabinetry, and a central island for effortless entertaining
- Elegant bathrooms throughout, with the master bathroom featuring a luxury tub, double vanities, and walk-in shower
Outdoor & Community Perks:
- Private garden and terrace ideal for relaxation and entertaining
- Balconies that offer scenic lagoon and community views
- Dedicated parking for at least two vehicles
- Access to community swimming pools, fitness areas, water activities, kayaking, floating cinema, and a clubhouse
- Inspired by the coastal beauty of the French and Italian Riviera, the Portofino community delivers a resort-style lifestyle right at your doorstep
📞 To learn more about this home, reach out to Owais Memon at .
Property Information
- TypeTownhouse
- PurposeFor Sale
- Reference no.Bayut - 7737-8XPLli
- CompletionOff-Plan
- FurnishingUnfurnished
- Added on12 April 2025
- Handover dateQ2 2025
Floor Plans
3D Live
3D Image
2D Image
- Ground Floor
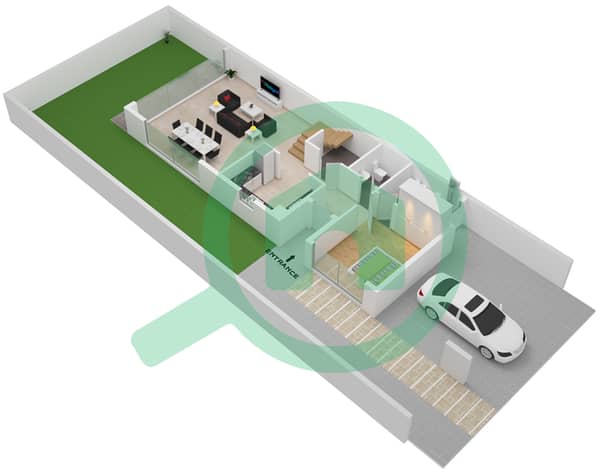
- First Floor
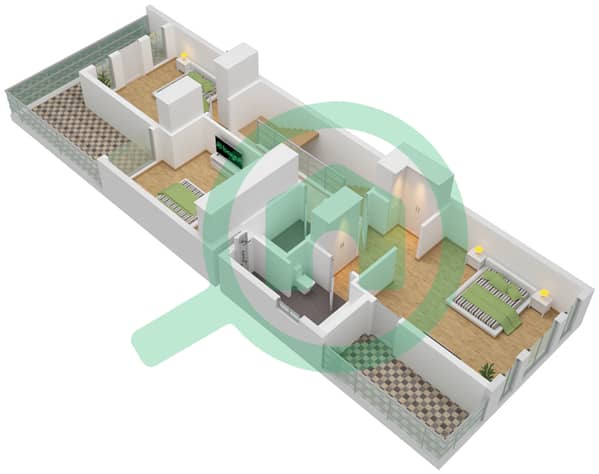
- Roof
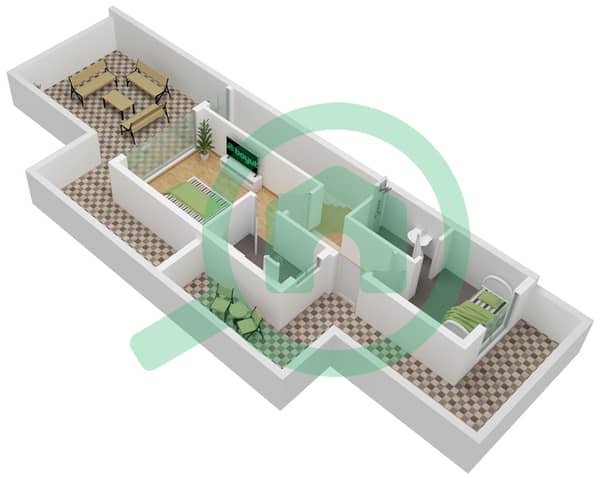
Features / Amenities
Shared Kitchen
Maids Room
Swimming Pool
Jacuzzi
+ 33 more amenities

