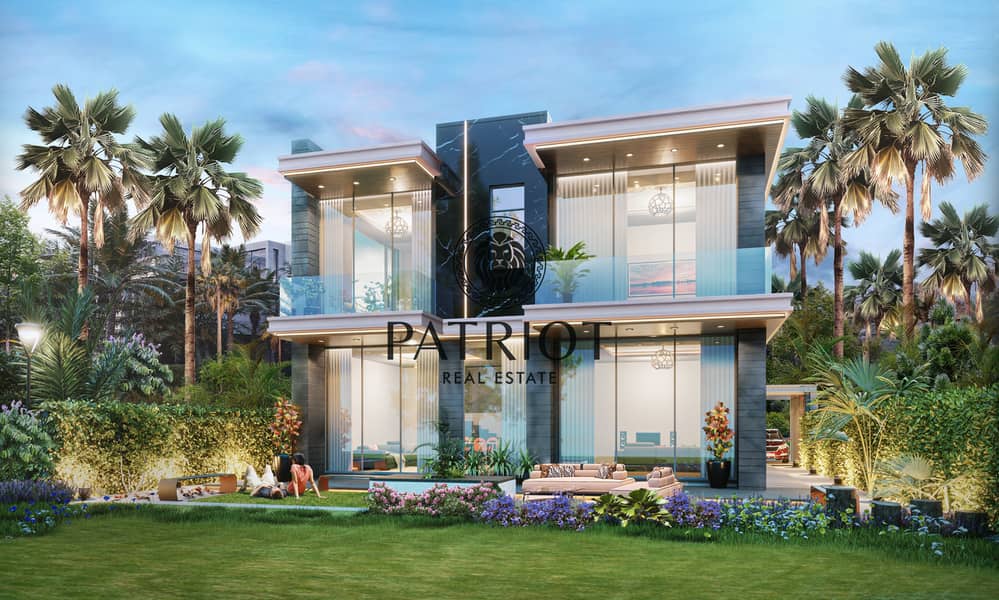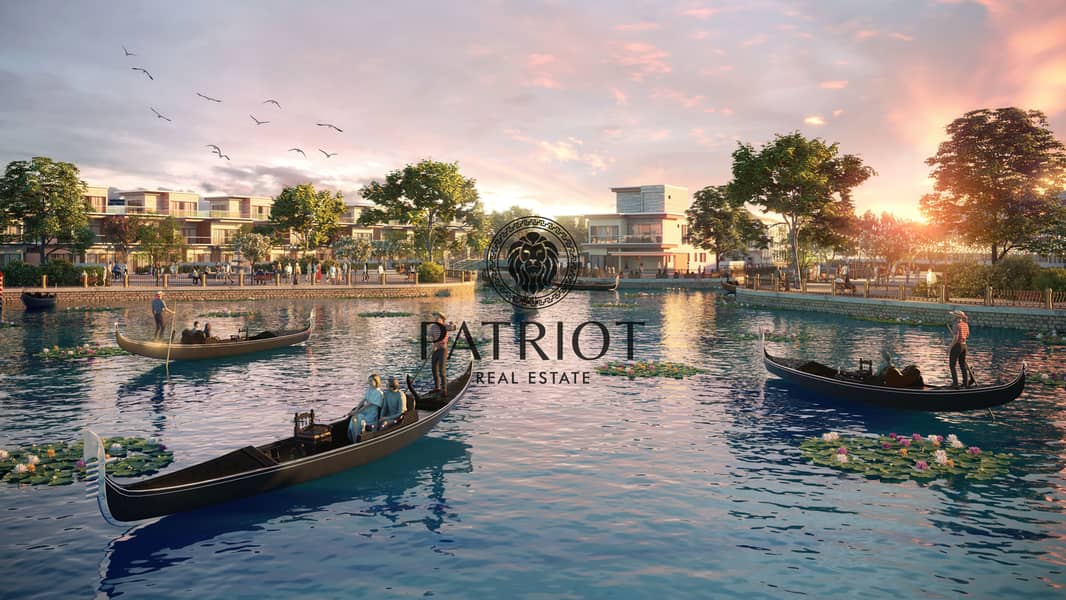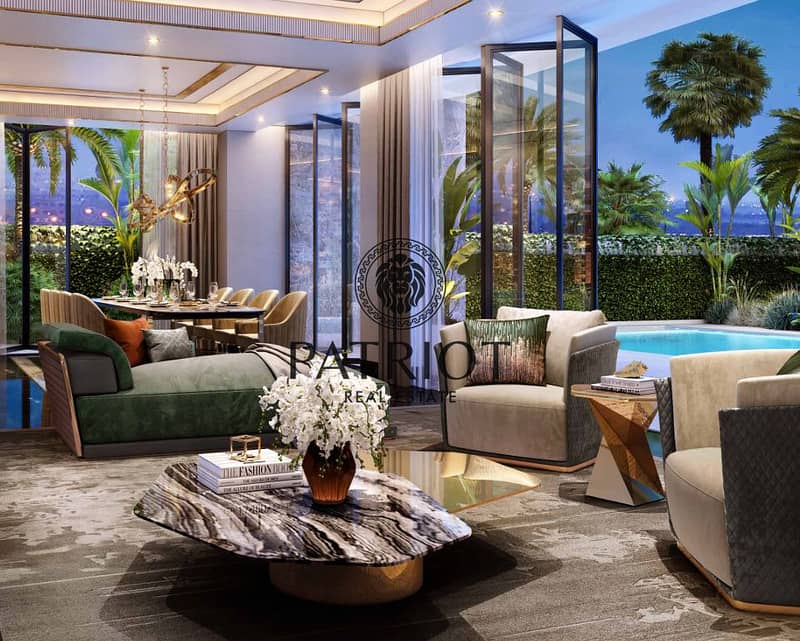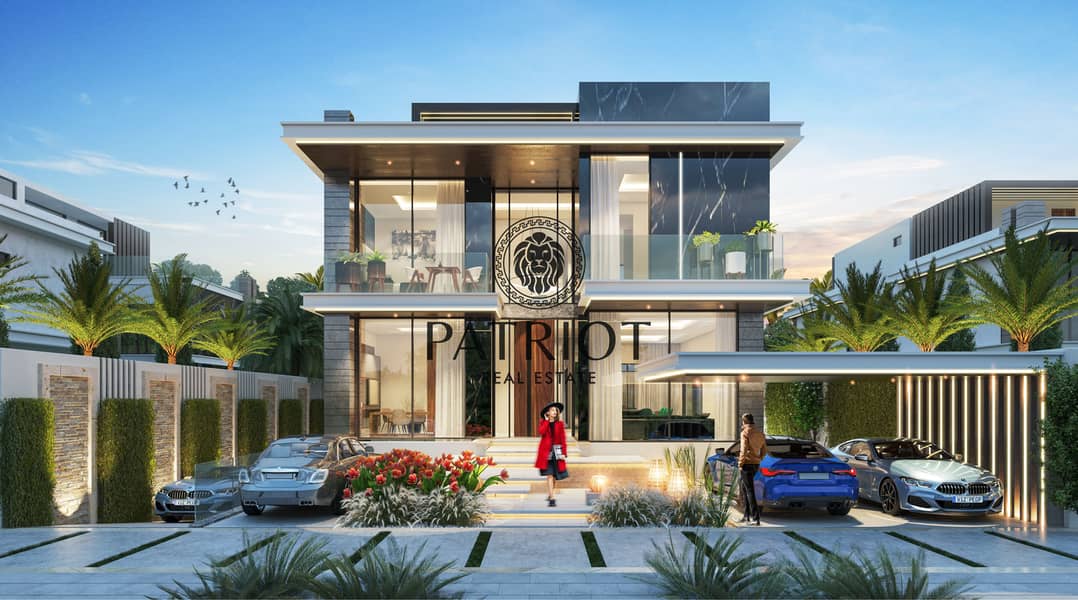
Off-Plan
Floor plans
Map
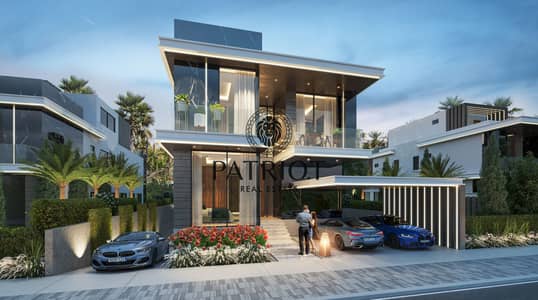
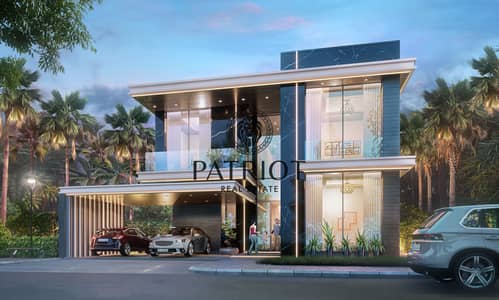
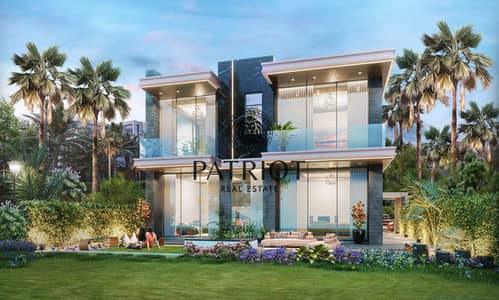
22
water front living | Investors deal | Best location and Price
The LV3 villa in the Venice cluster of Damac Lagoons is a luxurious six-bedroom standalone residence designed to embody Venetian elegance and modern comfort. This two-storey villa offers a spacious built-up area of approximately 4,573 sq. ft. and is situated on a plot size around 4,948 sq. ft.
Ground Floor:
Ground Floor:
- Living and Dining Area: An expansive open-plan space ideal for both relaxation and entertaining.
- Kitchen: A fully equipped closed kitchen adjacent to the dining area, featuring high-end appliances and ample storage.
- Bedroom: One ensuite bedroom, offering privacy and comfort.
- Maid’s Room: Dedicated space for household staff, complete with an ensuite bathroom.
- Outdoor Area: A private garden and patio, providing a serene outdoor retreat.
- Parking: A three-car garage ensuring ample vehicle accommodation.
- Master Suite: A spacious master bedroom with an ensuite bathroom and a private balcony overlooking the community.
- Additional Bedrooms: Four ensuite bedrooms, each designed with comfort and privacy in mind.
- Balconies: The master bedroom and two other bedrooms feature private balconies.
- Natural Light: An open-to-below design enhances the flow of natural light throughout the villa.
- Luxury Finishes: Interiors adorned with black and grey marble, complemented by green and golden accents, indirect lighting, and wood paneling, elevating the overall aesthetic.
Property Information
- TypeVilla
- PurposeFor Sale
- Reference no.Bayut - 7737-z5j2QY
- CompletionOff-Plan
- FurnishingUnfurnished
- Added on11 April 2025
- Handover dateQ3 2025
Floor Plans
3D Live
3D Image
2D Image
- Ground Floor
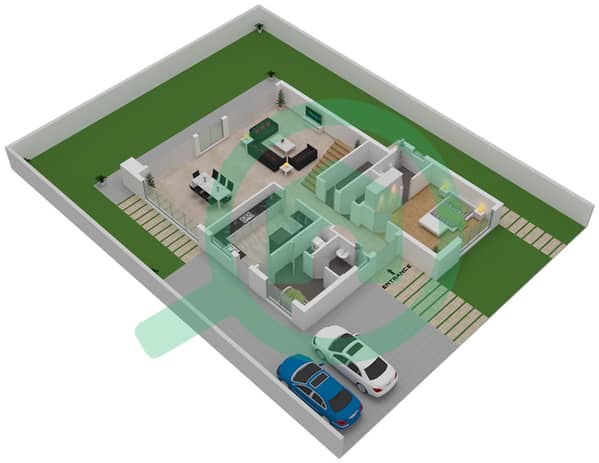
- First Floor
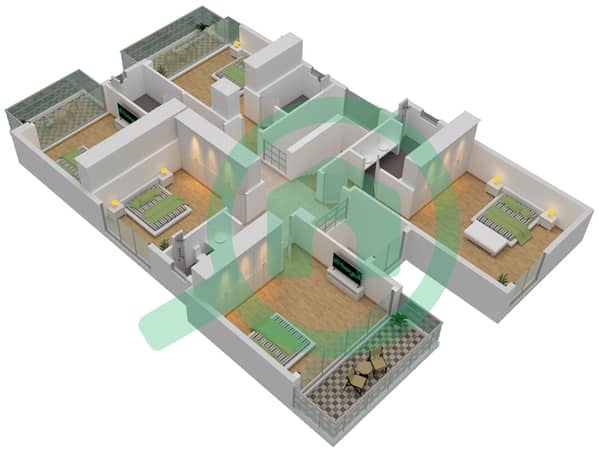
Features / Amenities
Balcony or Terrace
Shared Kitchen
Parking Spaces: 4
Maids Room
+ 37 more amenities


