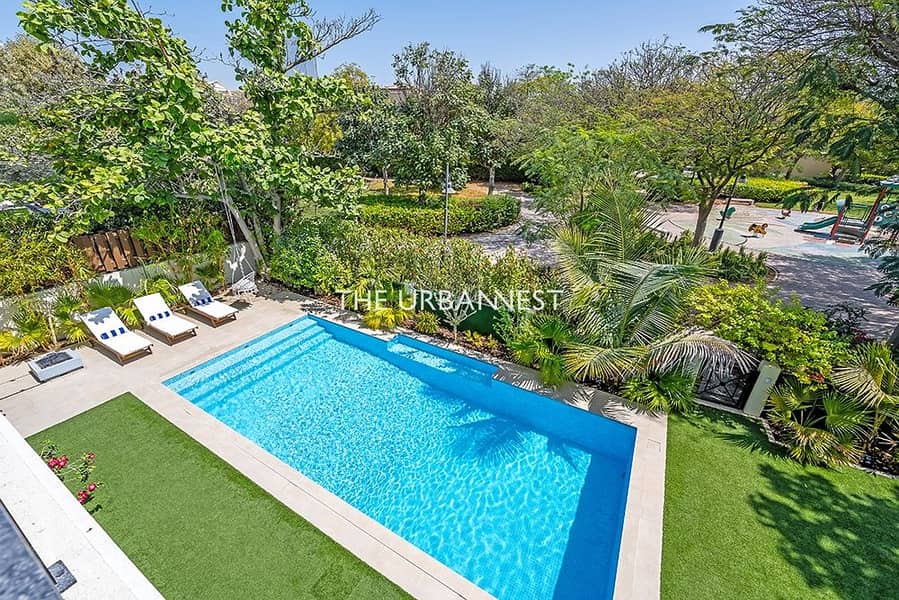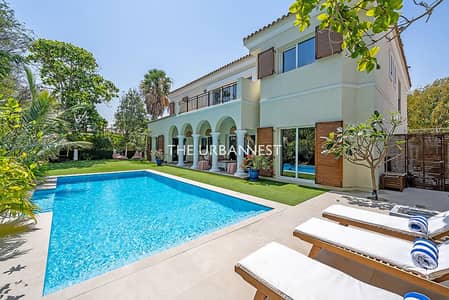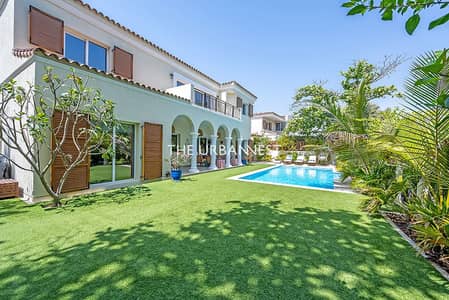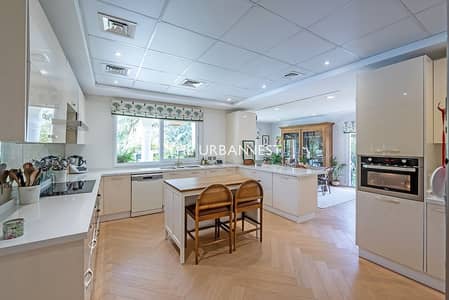
on 11th of April 2025
See video
Map



30
Est. Payment AED 68.3K/mo
Get Pre-Approved
Family Villa, Green Community (Motor City), Motor City, Dubai
5 Beds
5 Baths
Built-up:6,200 sqftPlot:8,411 sqft
Beautiful Family Villa | Exclusive listing
THE URBAN NEST is proud to present exclusively to the market this stunning 5-bedroom family villa, ideally located in the heart of Green Community, Motor City.
Overlooking one of the main parks, this beautifully upgraded home spans a BUA of 6,200 sqft and features elegant SPC wooden flooring throughout—designed perfectly for family living.
Ground Floor:
A grand entrance hallway opens into an expansive open-plan layout with a formal lounge, dining area, and a cozy family TV space. To the right, a private ensuite guest bedroom overlooks the front. At the rear, a large, upgraded kitchen with fitted appliances, a Hanstrom water filter, and a separate dining area creates the ideal family setting. A powder room and generous storage complete the layout.
Upper Floor:
A spacious family room anchors the upper floor. The master bedroom includes a walk-in closet and a beautifully renovated ensuite, while three additional bedrooms also feature upgraded en-suites and built-in wardrobes.
Outdoor Living:
Set on an 8,411 sqft plot, the villa includes an external maid’s room, laundry, and a large storage room. The lush, landscaped garden is a gardener’s paradise, with fruit trees, bamboo, sugar cane, and hibiscus. A private pool was fitted three years ago comes with heater and chiller, installed two years ago, completes this exceptional offering.
A truly special home. Contact us today to arrange your private viewing.
Overlooking one of the main parks, this beautifully upgraded home spans a BUA of 6,200 sqft and features elegant SPC wooden flooring throughout—designed perfectly for family living.
Ground Floor:
A grand entrance hallway opens into an expansive open-plan layout with a formal lounge, dining area, and a cozy family TV space. To the right, a private ensuite guest bedroom overlooks the front. At the rear, a large, upgraded kitchen with fitted appliances, a Hanstrom water filter, and a separate dining area creates the ideal family setting. A powder room and generous storage complete the layout.
Upper Floor:
A spacious family room anchors the upper floor. The master bedroom includes a walk-in closet and a beautifully renovated ensuite, while three additional bedrooms also feature upgraded en-suites and built-in wardrobes.
Outdoor Living:
Set on an 8,411 sqft plot, the villa includes an external maid’s room, laundry, and a large storage room. The lush, landscaped garden is a gardener’s paradise, with fruit trees, bamboo, sugar cane, and hibiscus. A private pool was fitted three years ago comes with heater and chiller, installed two years ago, completes this exceptional offering.
A truly special home. Contact us today to arrange your private viewing.
Property Information
- TypeVilla
- PurposeFor Sale
- Reference no.Bayut - SVH18463
- CompletionReady
- TruCheck™ on11 April 2025
- Average Rent
- Added on10 April 2025
Trends
Mortgage































