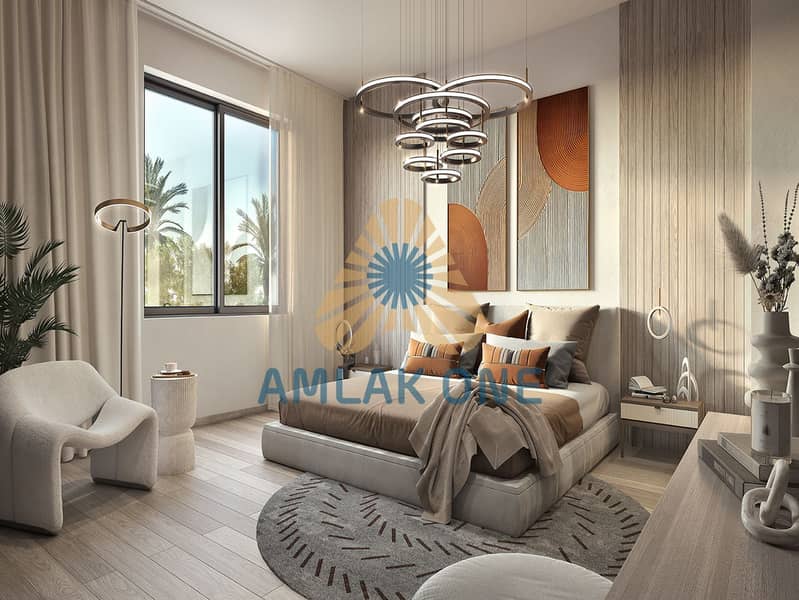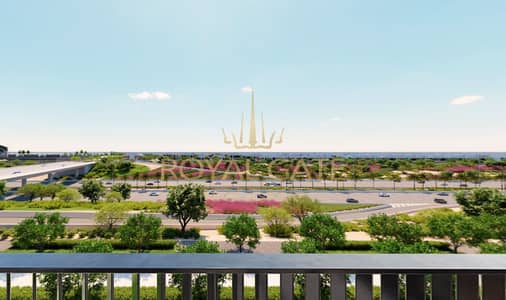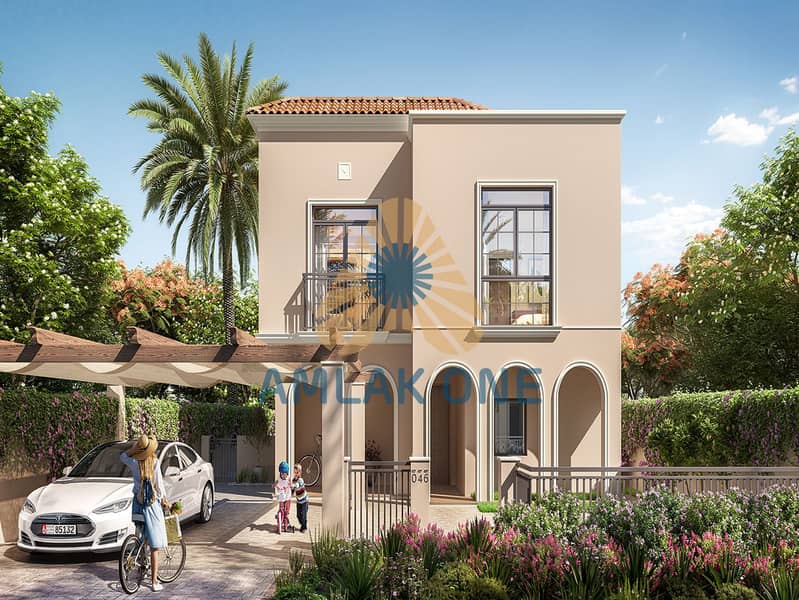
Off-Plan
Floor plans
Map
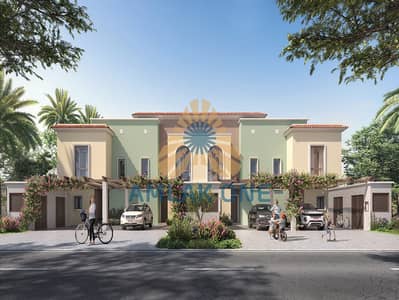
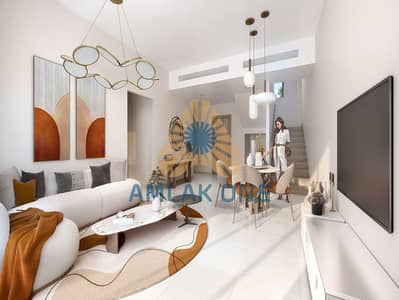
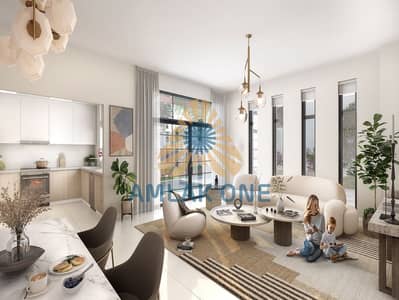
12
Single Row| Corner | Prime Community | Private Garden
Yas Park Gate is a new residential development of 2, & 3 bedrooms Townhouse.
This Townhouse 3-Bedroom Townhouse features a well-designed layout, highlighted by spacious bedrooms that provide a comfortable and inviting living environment.
Feature:
• Luxury 3 Bedrooms
• 4 Bathrooms
• Spacious Living/Dining area
• Kitchen
• Built-In Wardrobes
• Terrace
• Maid's Room
• Laundry Area
• Powder room
• Parking
• High Quality Finishes
Amenities:
• Gymnasium
• Swimming Pool
• Gardens
• Play area
• Community center
• Sports courts
• Cafe and restaurant space
• Restaurants
• Retail shops
Nearby:
• Yas Mall & Yas Theme Parks
• Yas Island Hotels
• Leading Educational Institutes
For more information, inquiries, and details, please feel free to contact us on:
Phone:
Mobile:
This Townhouse 3-Bedroom Townhouse features a well-designed layout, highlighted by spacious bedrooms that provide a comfortable and inviting living environment.
Feature:
• Luxury 3 Bedrooms
• 4 Bathrooms
• Spacious Living/Dining area
• Kitchen
• Built-In Wardrobes
• Terrace
• Maid's Room
• Laundry Area
• Powder room
• Parking
• High Quality Finishes
Amenities:
• Gymnasium
• Swimming Pool
• Gardens
• Play area
• Community center
• Sports courts
• Cafe and restaurant space
• Restaurants
• Retail shops
Nearby:
• Yas Mall & Yas Theme Parks
• Yas Island Hotels
• Leading Educational Institutes
For more information, inquiries, and details, please feel free to contact us on:
Phone:
Mobile:
Property Information
- TypeTownhouse
- PurposeFor Sale
- Reference no.Bayut - AML-S-0004752
- CompletionOff-Plan
- FurnishingUnfurnished
- Added on10 April 2025
- Handover dateQ1 2026
Floor Plans
3D Live
3D Image
2D Image
- Ground Floor
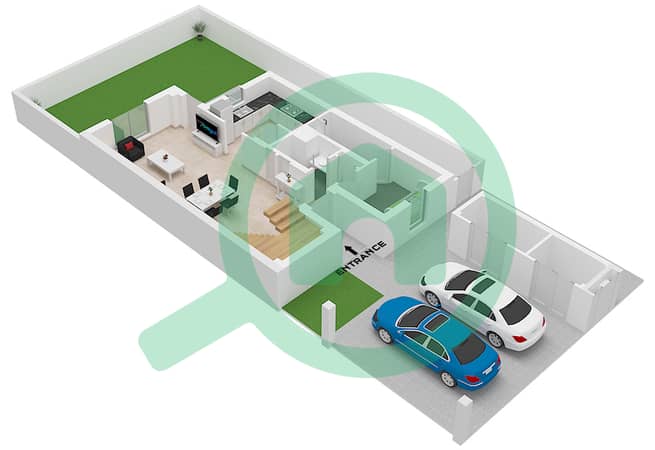
- First Floor
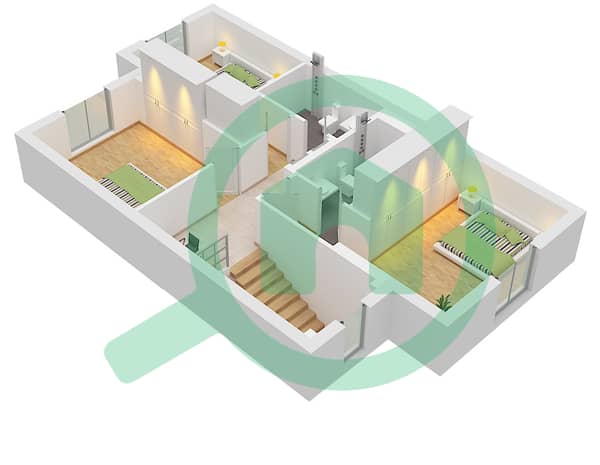
Features / Amenities
Swimming Pool
Gym or Health Club
Kids Play Area
Maintenance Staff
+ 2 more amenities




