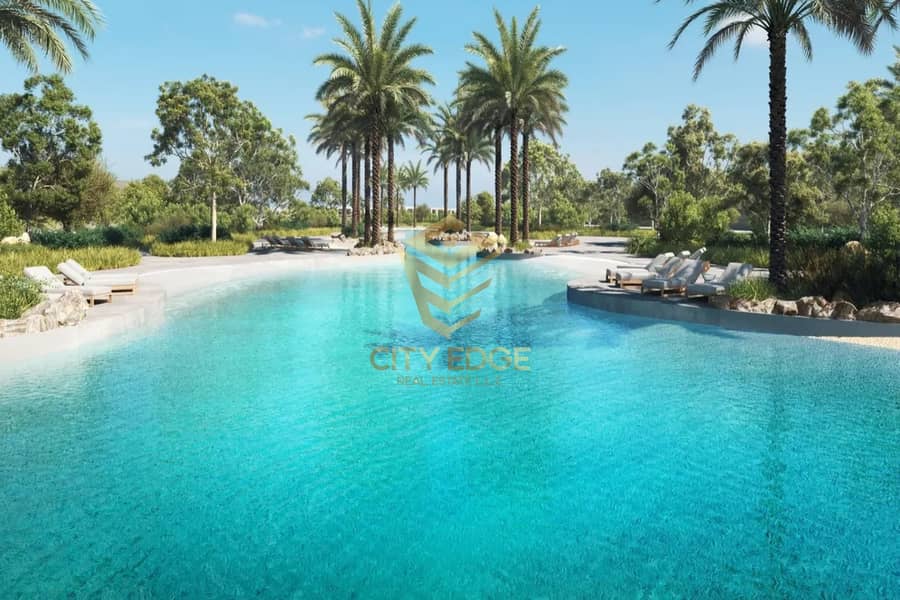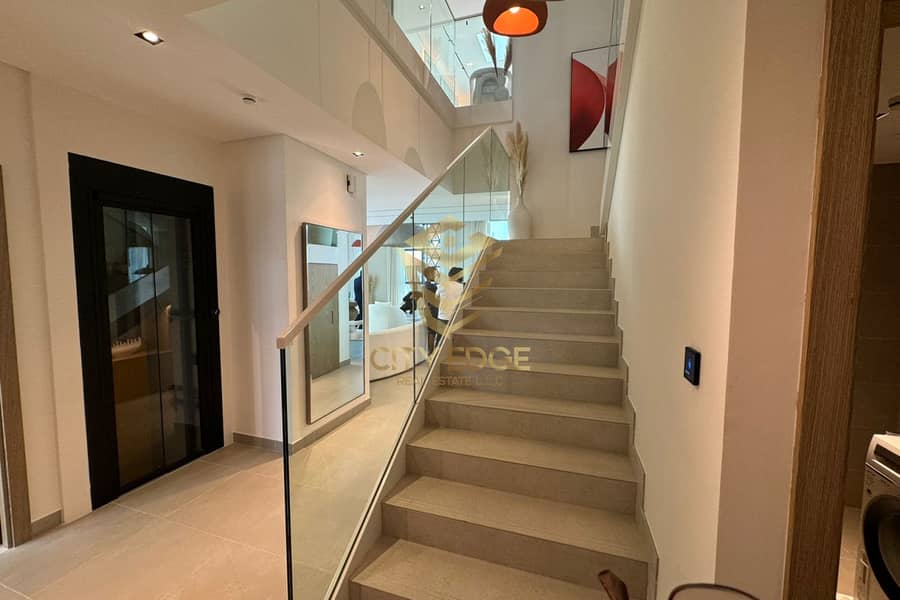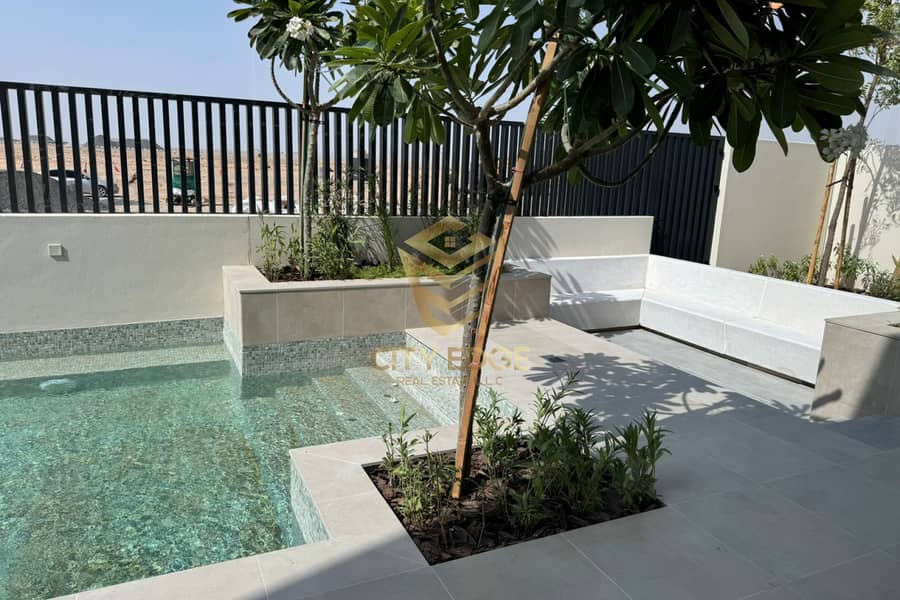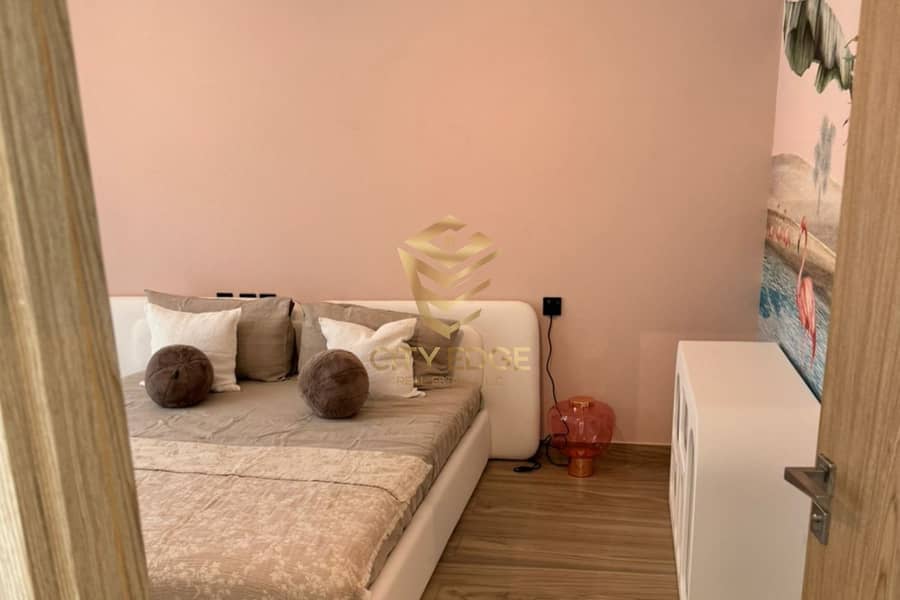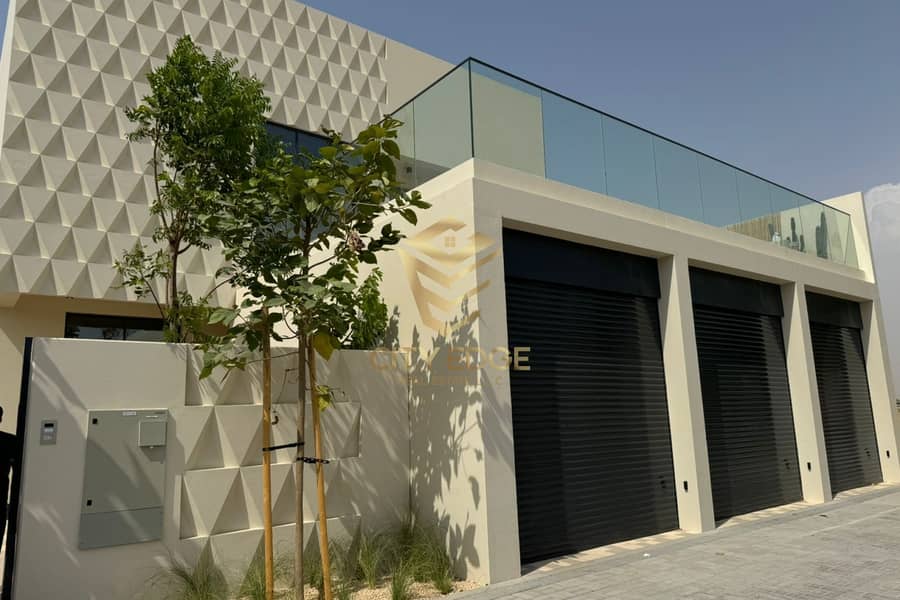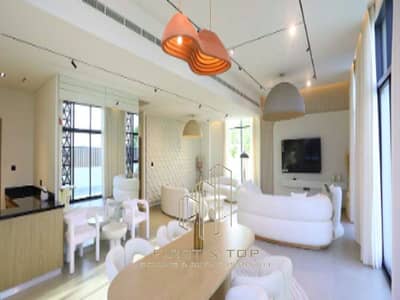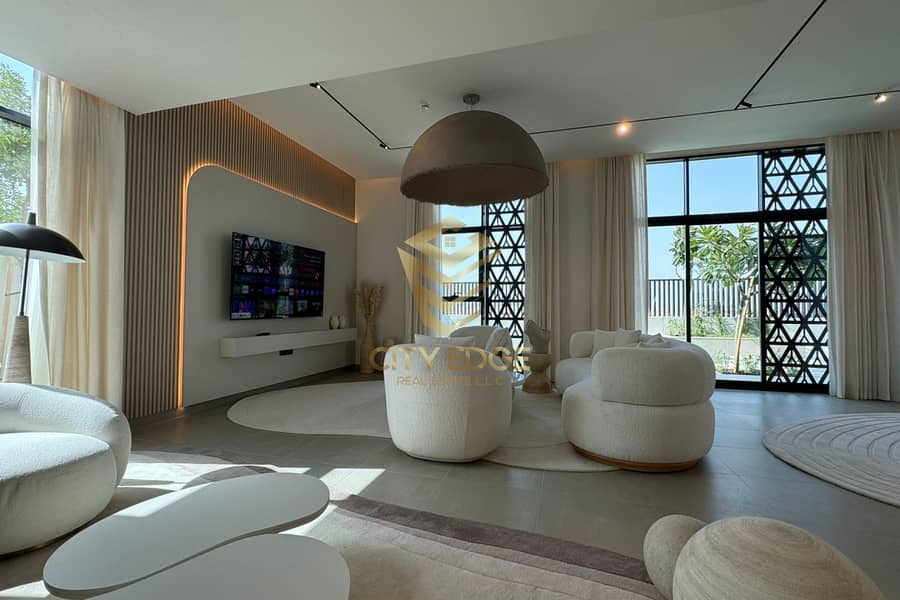
Off-Plan
Floor plans
See video
Map
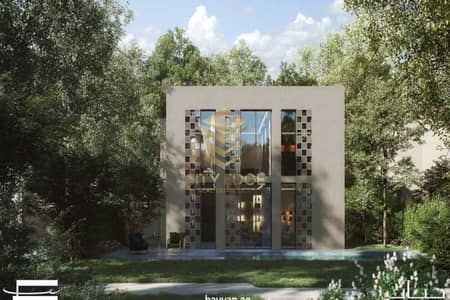
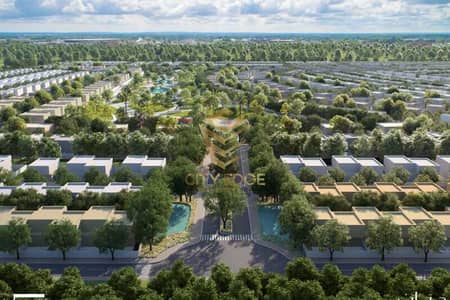
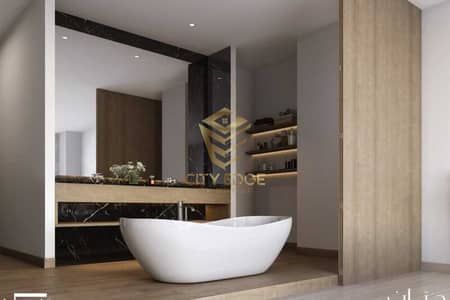
39
5% DP | Crystal Lagoon | Greenery | Prime Location
*Hayan Villas Project* in Sharjah is a unique architectural masterpiece that redefines *luxury lifestyle, where **modern designs blend with green spaces and crystal lakes, to provide an integrated residential environment that gives you **comfort and luxury in the heart of nature. The project is designed to be an ideal haven for families and individuals looking for an exceptional residential experience that combines **privacy, elegance, and the latest modern facilities*.
*An exceptional location that puts you in the heart of life*
*Hayan Villas* project is located in a distinctive strategic location in New Sharjah, providing easy access to *Dubai, Ajman, and the most important vital destinations, making it an ideal choice for those wishing to live amid **tranquility and nature, without being far from the pulse of modern life*.
Architectural designs that reflect high taste
*Hayan Villas* are designed according to the highest international standards, as the villas shine with:
*Elegant facades inspired by nature* with the finest finishes.
*harming views of green spaces and natural lakes*.
*Wide panoramic windows* enhance natural lighting and provide stunning views.
*Spacious interior spaces with smart distribution* that achieve the highest levels of comfort and privacy.
*An exceptional location that puts you in the heart of life*
*Hayan Villas* project is located in a distinctive strategic location in New Sharjah, providing easy access to *Dubai, Ajman, and the most important vital destinations, making it an ideal choice for those wishing to live amid **tranquility and nature, without being far from the pulse of modern life*.
Architectural designs that reflect high taste
*Hayan Villas* are designed according to the highest international standards, as the villas shine with:
*Elegant facades inspired by nature* with the finest finishes.
*harming views of green spaces and natural lakes*.
*Wide panoramic windows* enhance natural lighting and provide stunning views.
*Spacious interior spaces with smart distribution* that achieve the highest levels of comfort and privacy.
Property Information
- TypeTownhouse
- PurposeFor Sale
- Reference no.Bayut - cereb-1654
- CompletionOff-Plan
- FurnishingUnfurnished
- Added on10 April 2025
- Handover dateQ4 2027
Floor Plans
3D Live
3D Image
2D Image
- Type 4BTC1 Unit 1, Ground Floor Block Arim 2
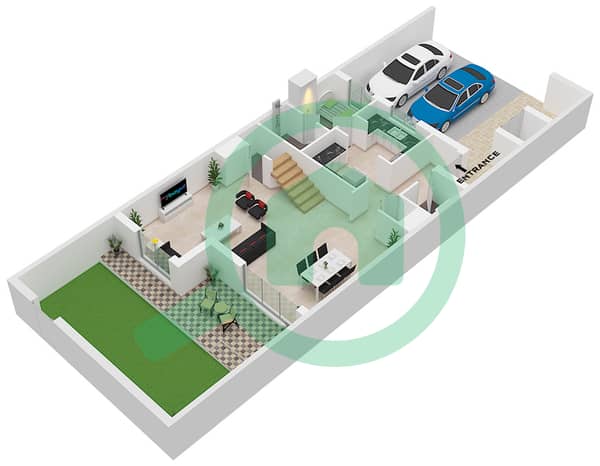
- Type 4BTC1 Unit 1, First Floor Block Arim 2
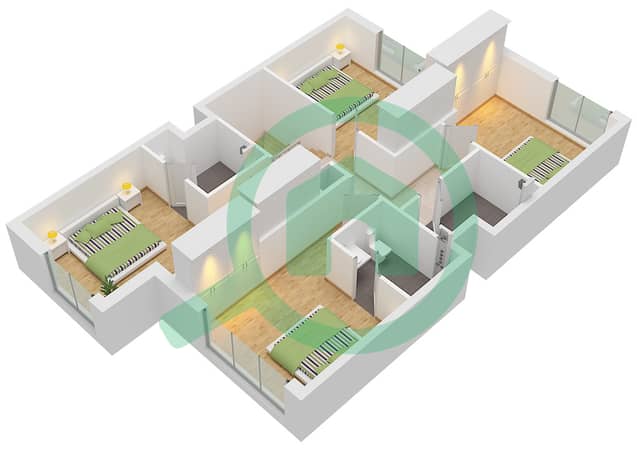
Features / Amenities
Balcony or Terrace
Maids Room
View
Centrally Air-Conditioned
+ 8 more amenities



