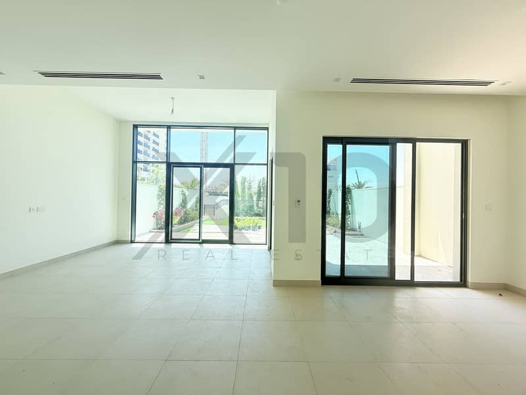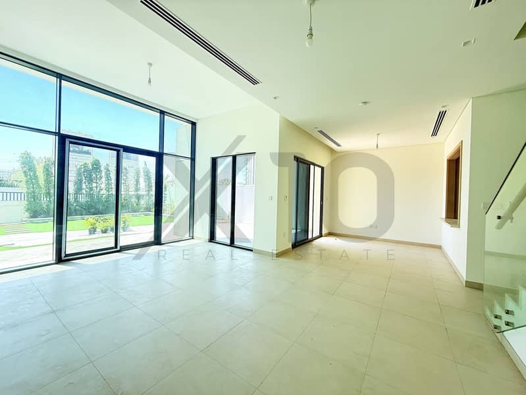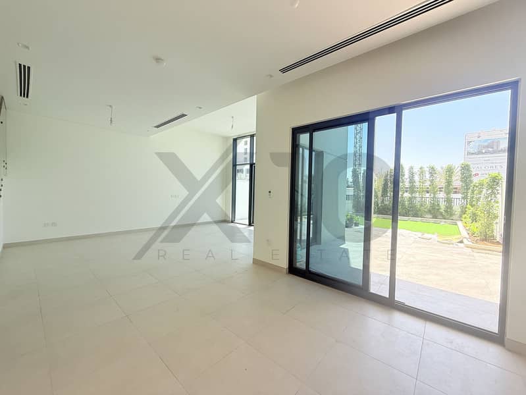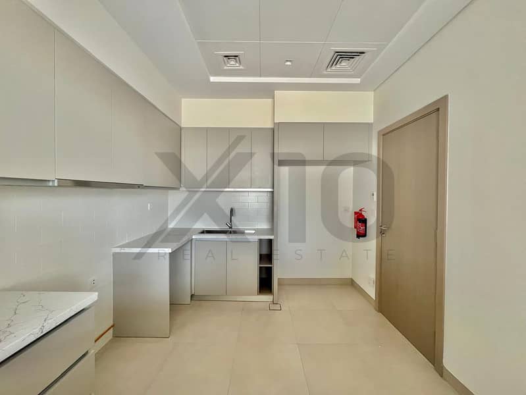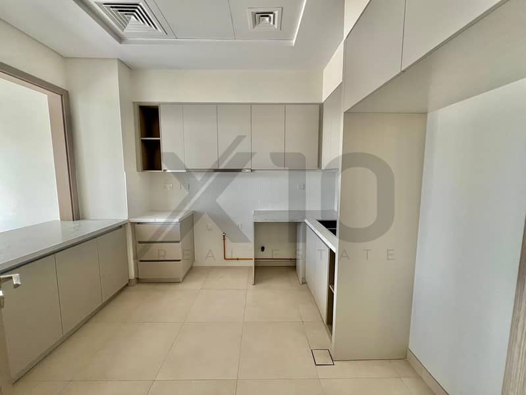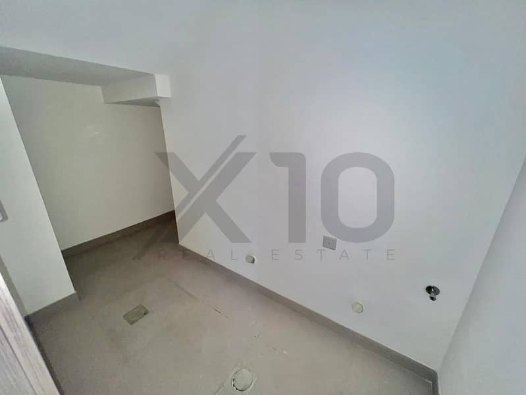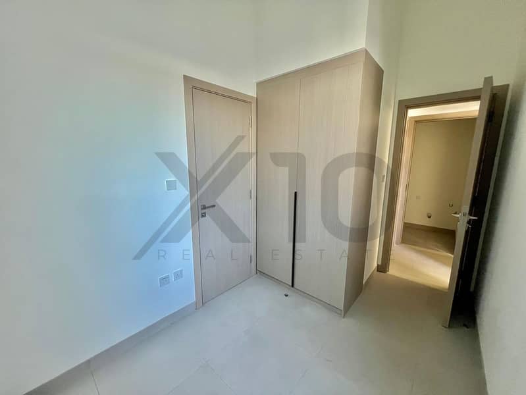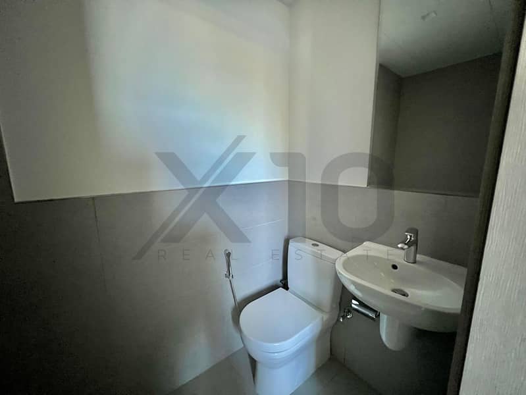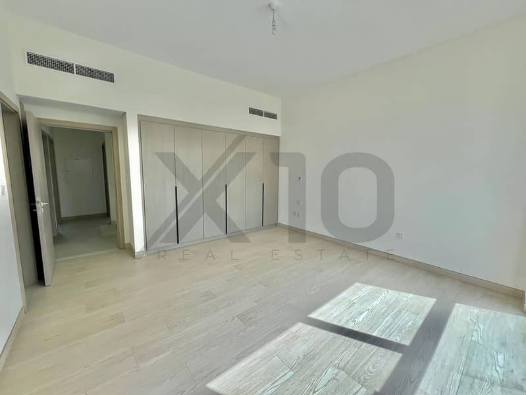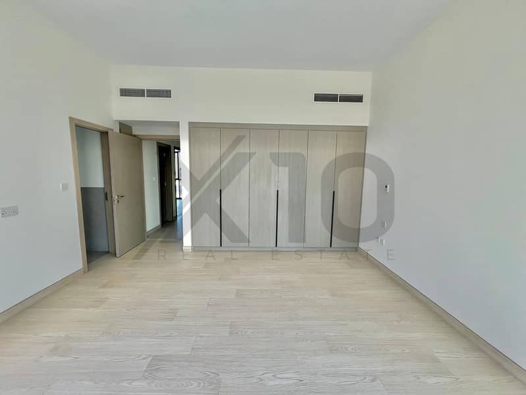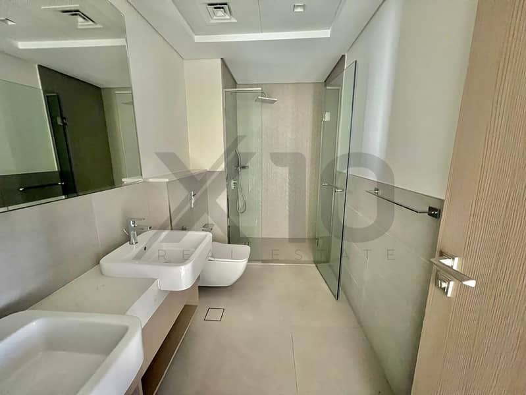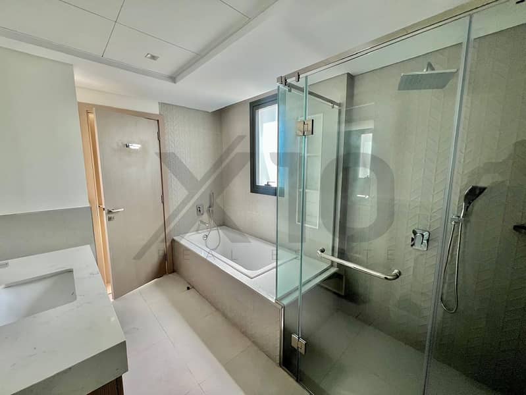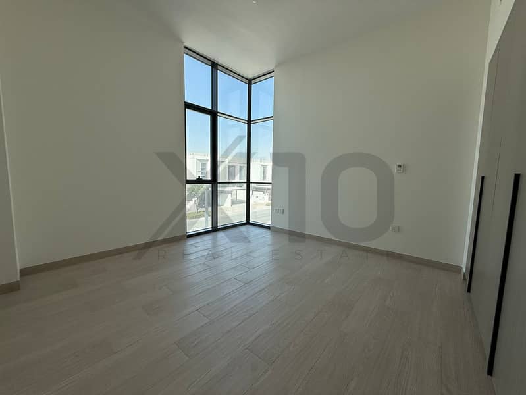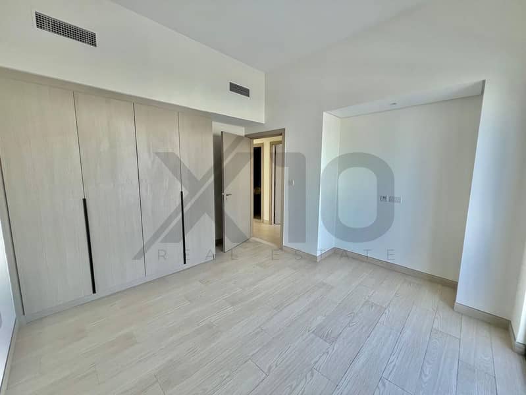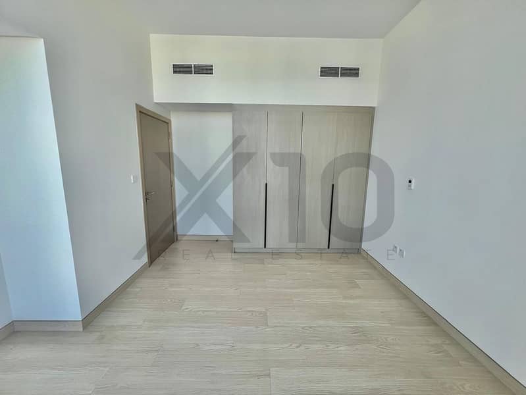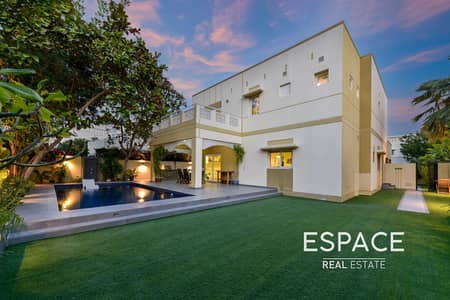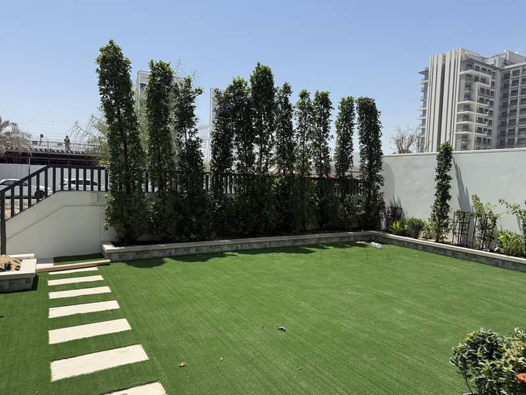
on 10th of April 2025
Floor plans
Map
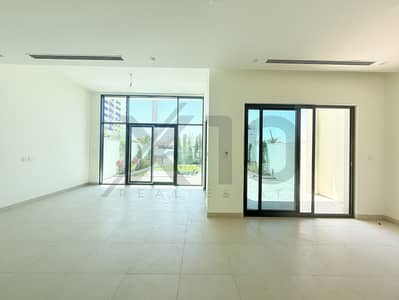
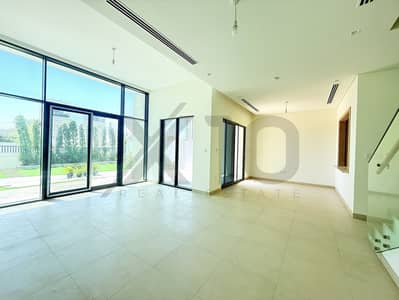
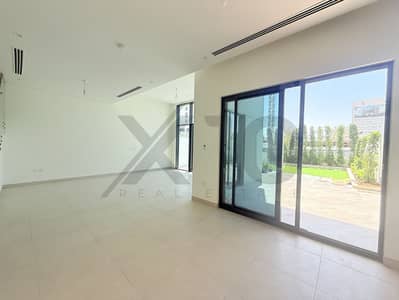
16
Murooj Al Furjan West, Al Furjan West, Al Furjan, Dubai
3 Beds
4 Baths
Built-up:2,809 sqftPlot:2,745 sqft
Stunning Landscaped Home | Type A | Single Row
Hi, I'm Gail with X10 Real Estate, and I'm delighted to introduce you to this stunning 3-bedroom townhouse in the prestigious Murooj Al Furjan West. Located in one of Dubai’s most sought-after communities, this beautifully designed home is the perfect blend of luxury, comfort, and convenience.
With spacious living areas, a private rear garden, and a family-friendly layout, this Type A townhouse offers a serene retreat for you and your loved ones. The home includes a guest bedroom with an en-suite bathroom, a closed kitchen, ample storage space, and a laundry room—ideal for modern living.
Property Features:
With spacious living areas, a private rear garden, and a family-friendly layout, this Type A townhouse offers a serene retreat for you and your loved ones. The home includes a guest bedroom with an en-suite bathroom, a closed kitchen, ample storage space, and a laundry room—ideal for modern living.
Property Features:
- 3 Bedrooms + Maid’s Room
- Expansive Entrance Foyer
- Type A Townhouse
- Rear Garden for family gatherings
- Spacious Living Room overlooking the garden
- Closed Kitchen with ample storage
- Laundry/Storage Room
- Powder Room
- Shaded Garage for 2 Cars
- Landscaped Areas at the front and sides of the villa
- Trees installed for additional privacy
- Swimming Pools & Kids’ Pool
- Kids’ Play Area
- Sports Courts
- Al Furjan West Pavilion
- Large Community Park
- Proximity to Al Furjan Metro Station
Property Information
- TypeTownhouse
- PurposeFor Rent
- Reference no.Bayut - Xten-GG- 0019
- FurnishingUnfurnished
- TruCheck™ on10 April 2025
- Added on9 April 2025
Floor Plans
3D Live
3D Image
2D Image
- Type B Unit Middle Ground Floor
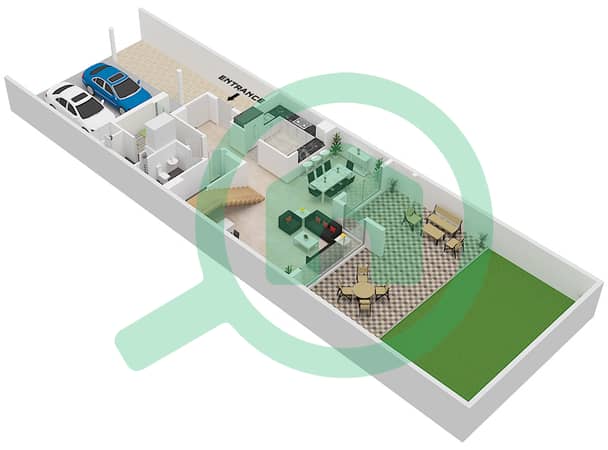
- Type B Unit Middle First Floor
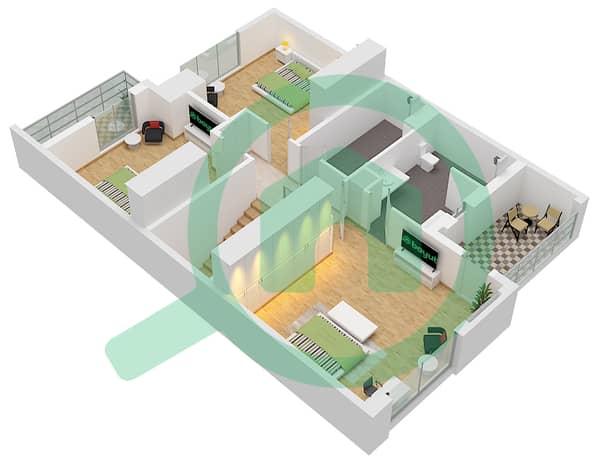
Features / Amenities
Balcony or Terrace
Parking Spaces: 2
Swimming Pool
Electricity Backup
+ 17 more amenities
