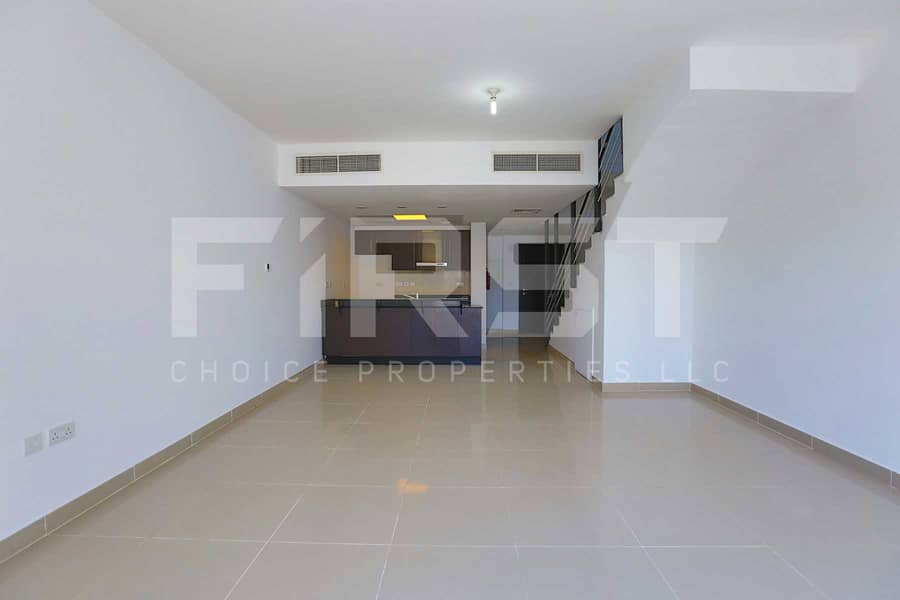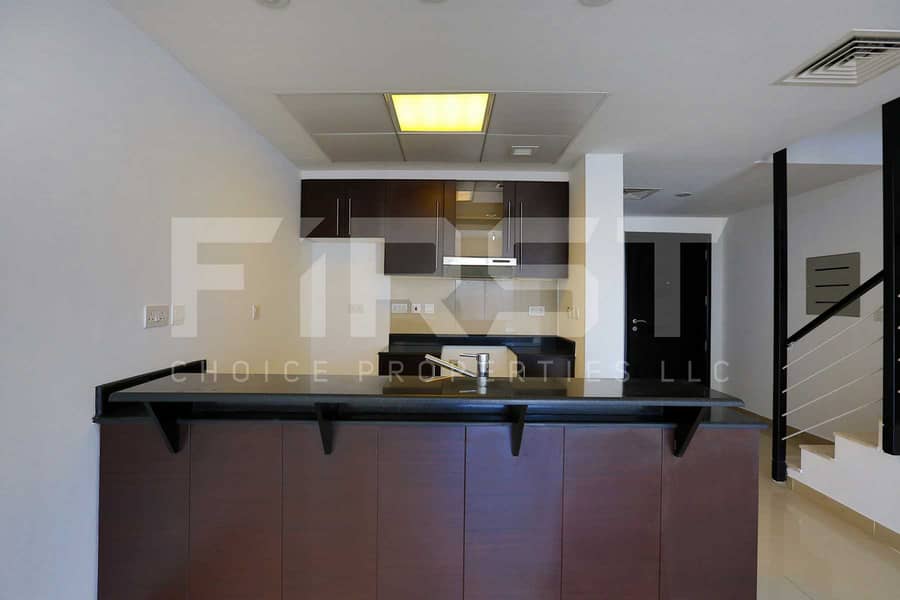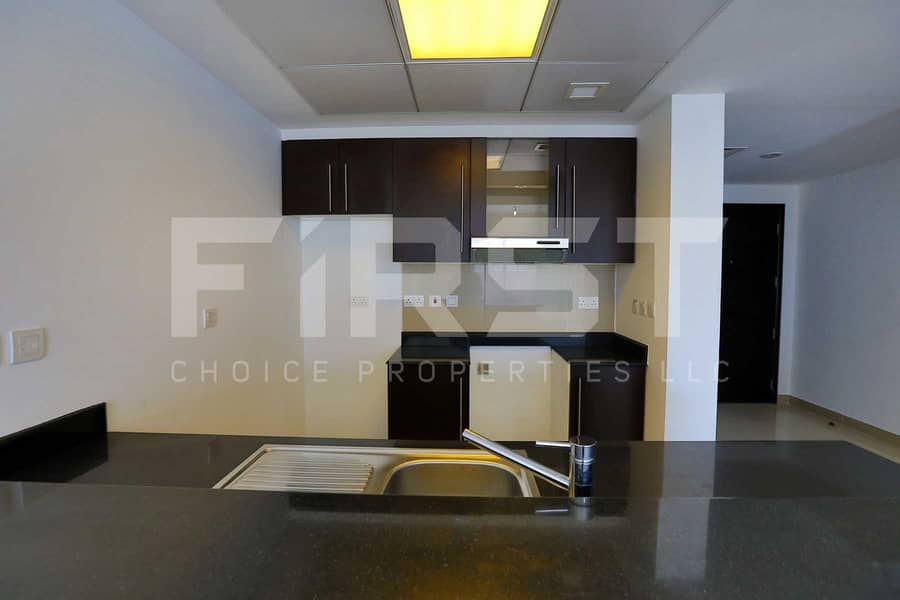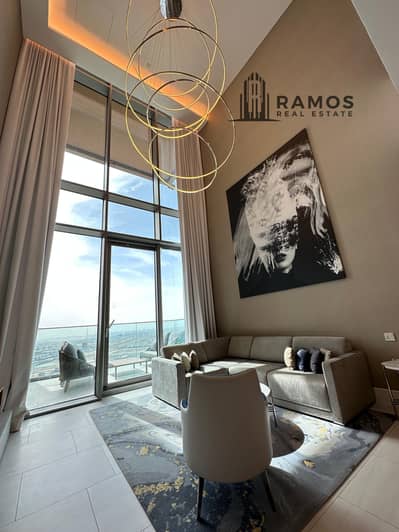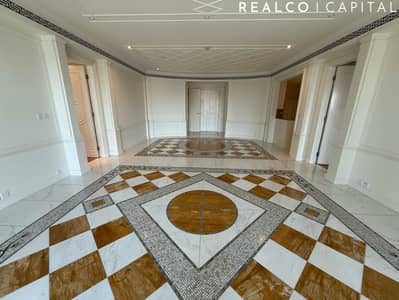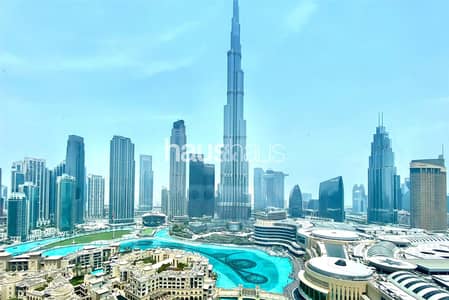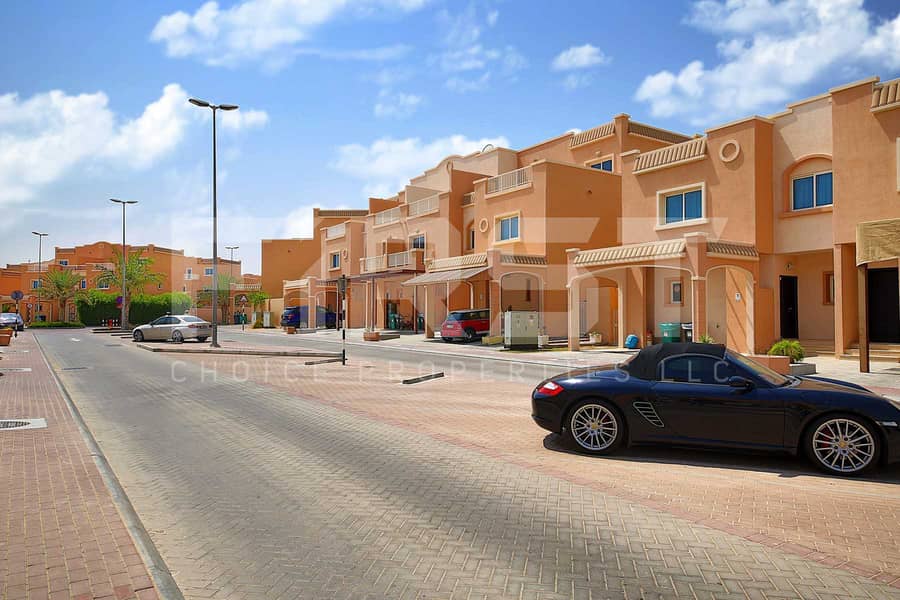
Floor plans
Map
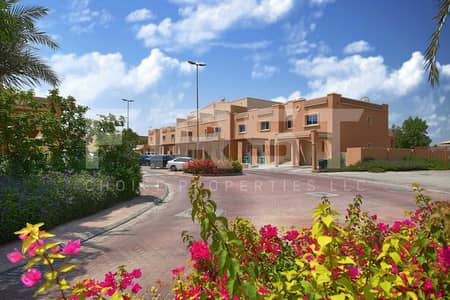
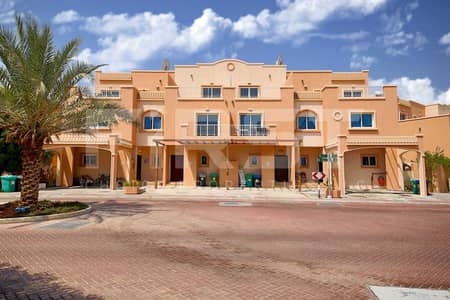
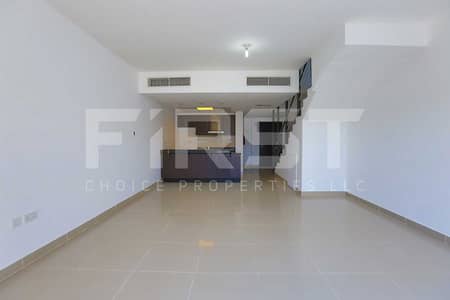
17
Single Row | Upcoming | Full Amenities
Please Call Us to View the Actual Unit!
Features:
• Open- Plan Living Room and Dining Area
• Elegantly Fully Fitted Kitchen
• Amazing Bedrooms
• Well- Allocated Bathrooms
• Terrace /Balcony
• Private Garden
• Secured Parking
Facilities:
• 24-Hour Security
• Shared Pool and Gym
• Pets Allowed
• Supermarket
• Retail Shop
• Restaurants
• Children’s Play Area
• Public Transportation
• Gated Community
In addition to having unique red roof tiles, arched carved doorways, beautiful spiral columns, and patterned tile floors and wall surfaces whose architectural design will follow a theme geometric pattern, the villas will have ample room to accommodate the occupants' creative ideas.
Our team is driven, experienced, and works hard to satisfy your property needs.
Features:
• Open- Plan Living Room and Dining Area
• Elegantly Fully Fitted Kitchen
• Amazing Bedrooms
• Well- Allocated Bathrooms
• Terrace /Balcony
• Private Garden
• Secured Parking
Facilities:
• 24-Hour Security
• Shared Pool and Gym
• Pets Allowed
• Supermarket
• Retail Shop
• Restaurants
• Children’s Play Area
• Public Transportation
• Gated Community
In addition to having unique red roof tiles, arched carved doorways, beautiful spiral columns, and patterned tile floors and wall surfaces whose architectural design will follow a theme geometric pattern, the villas will have ample room to accommodate the occupants' creative ideas.
Our team is driven, experienced, and works hard to satisfy your property needs.
Property Information
- TypeVilla
- PurposeFor Rent
- Reference no.Bayut - FC-R-7307
- Added on8 April 2025
Floor Plans
3D Live
3D Image
2D Image
- Ground Floor
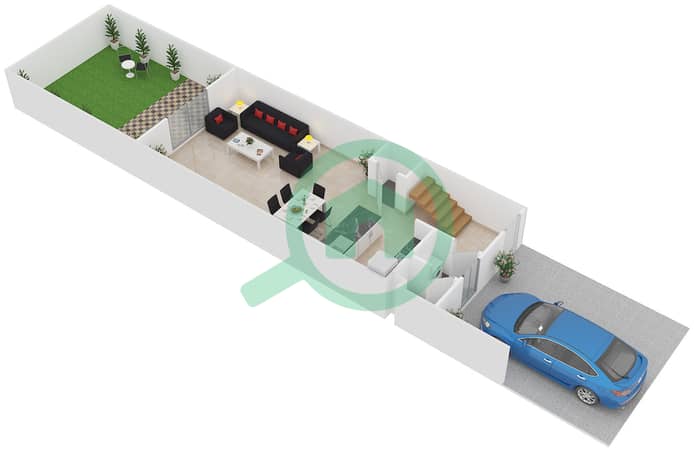
- First Floor
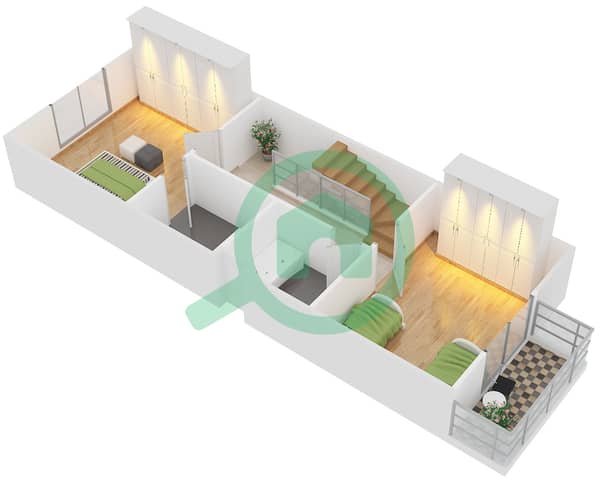
- Second Floor
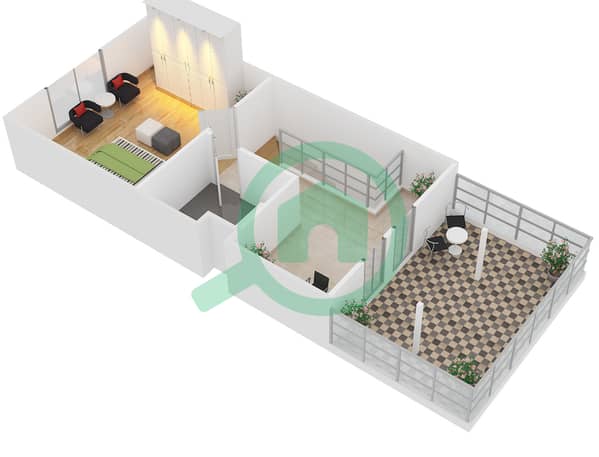
Features / Amenities
Balcony or Terrace
Swimming Pool
Electricity Backup
Centrally Air-Conditioned
+ 15 more amenities


