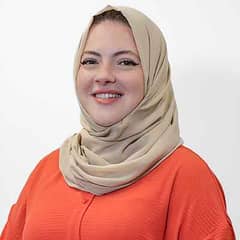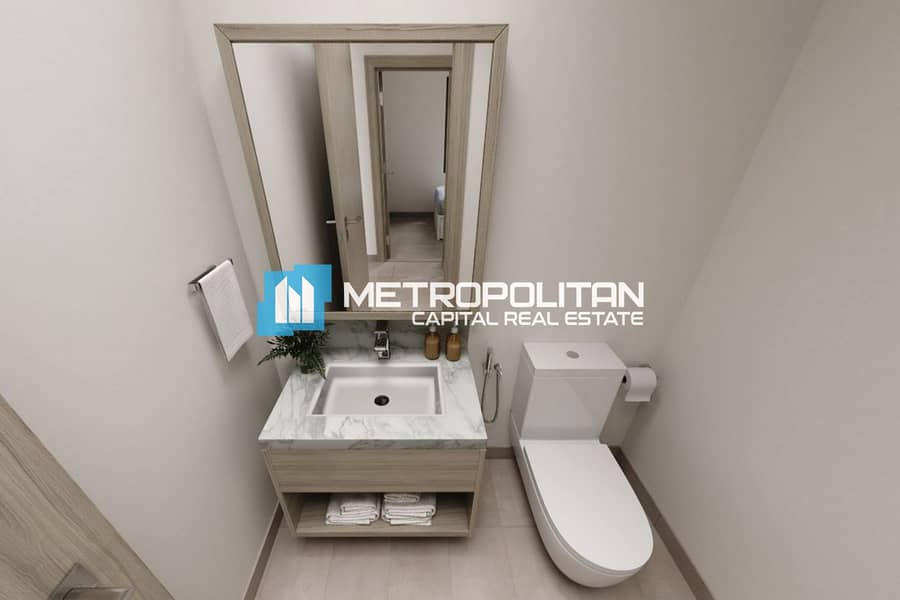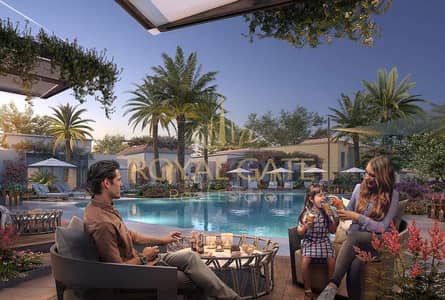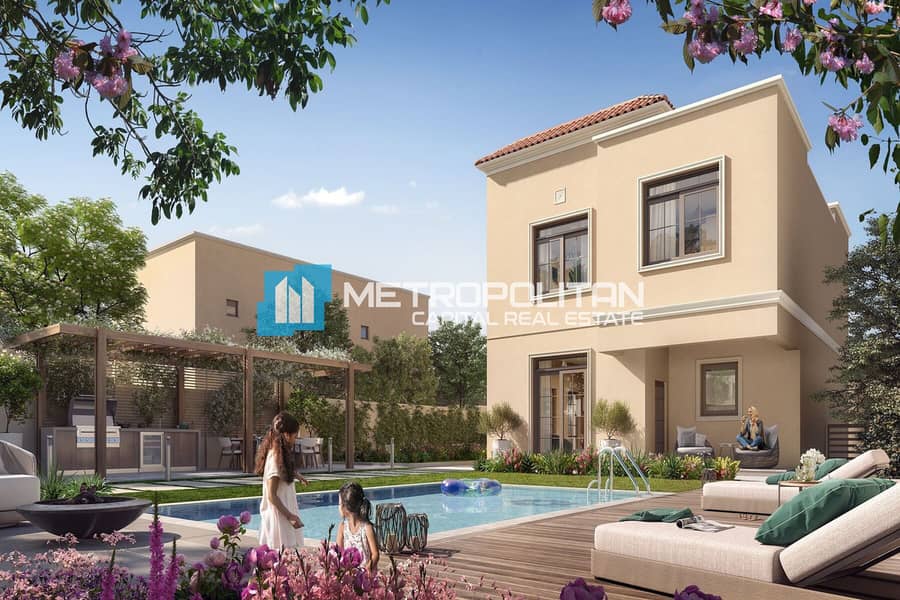
Off-Plan
Floor plans
Map
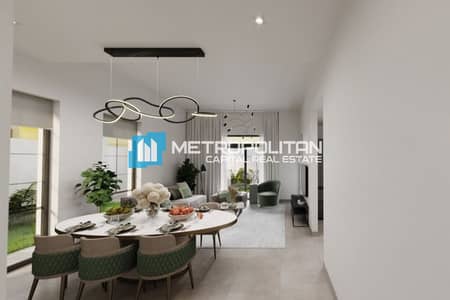
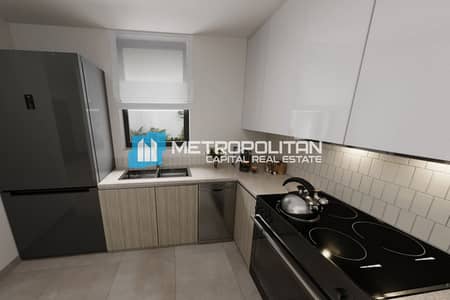
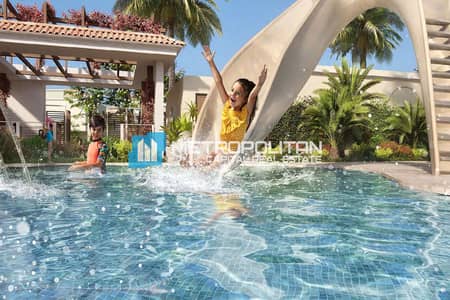
18
Offplan Resale|Single Row|Near to Corner|PP40/60
Metropolitan Capital Real Estate is pleased to offer this 3-Bedroom Villa for sale in Yas Park Views, Yas Island Abu Dhabi.
Property Features:
- BUA 2,073 sq. ft. | PLOT 4,115 sq. ft.
- Private pool provision (by owner)
- Living and dining room
- Open and fitted kitchen
- Master bedroom | Walk-in closet
- Two more bedrooms | Built-in wardrobes
- Maids room ensuite
- Study room |Terrace
- Car parking space
Amenities Include:
- Swimming Pools | Gym
- Golf course | Waterfront promenade
- Children’s play areas
- International Schools
- Squash and tennis courts
- Country Club | Mosque
For More Details And Inquiries, Please Contact us.
The Metropolitan Group is the leading real estate agency in the UAE. We speak 44+ languages and offer both local and international clients exceptional service, expert advice, and a comprehensive range of services, including property sales, purchases, rentals, property management, consulting, mortgage brokerage, and more.
Property Features:
- BUA 2,073 sq. ft. | PLOT 4,115 sq. ft.
- Private pool provision (by owner)
- Living and dining room
- Open and fitted kitchen
- Master bedroom | Walk-in closet
- Two more bedrooms | Built-in wardrobes
- Maids room ensuite
- Study room |Terrace
- Car parking space
Amenities Include:
- Swimming Pools | Gym
- Golf course | Waterfront promenade
- Children’s play areas
- International Schools
- Squash and tennis courts
- Country Club | Mosque
For More Details And Inquiries, Please Contact us.
The Metropolitan Group is the leading real estate agency in the UAE. We speak 44+ languages and offer both local and international clients exceptional service, expert advice, and a comprehensive range of services, including property sales, purchases, rentals, property management, consulting, mortgage brokerage, and more.
Property Information
- TypeVilla
- PurposeFor Sale
- Reference no.Bayut - MCS-11691
- CompletionOff-Plan
- FurnishingUnfurnished
- Added on8 April 2025
- Handover dateQ2 2026
Floor Plans
3D Live
3D Image
2D Image
- Ground Floor
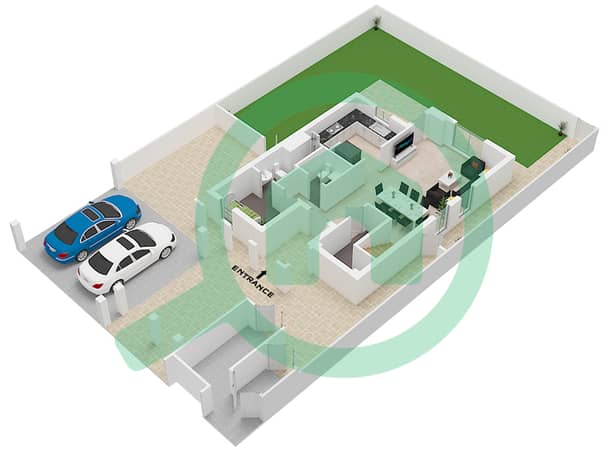
- First Floor
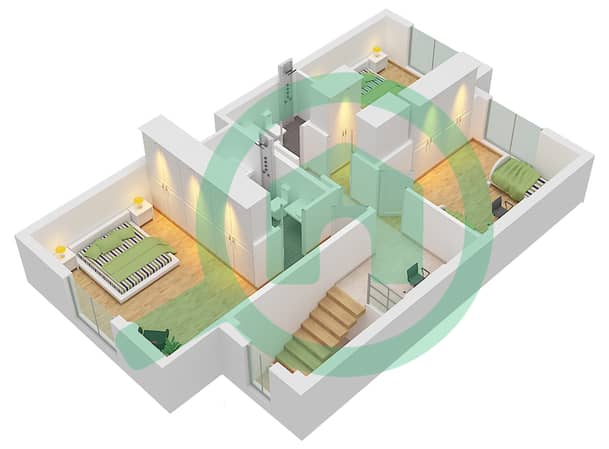
Features / Amenities
Balcony or Terrace
Parking Spaces
Centrally Air-Conditioned
Gym or Health Club
+ 3 more amenities
Trends
Mortgage
