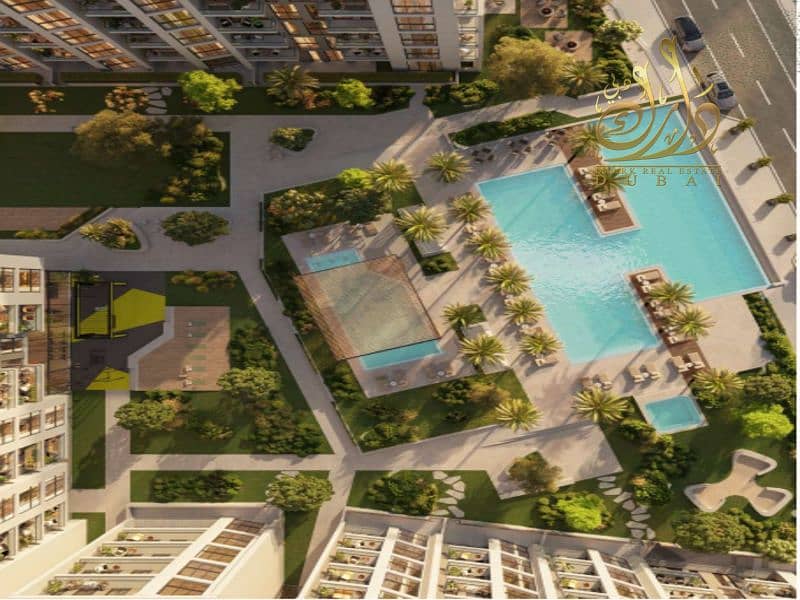For Sale:
Dubai ApartmentsJumeirah Village Circle (JVC)JVC District 11Terrazzo ResidencesBayut - 9268-vHr52g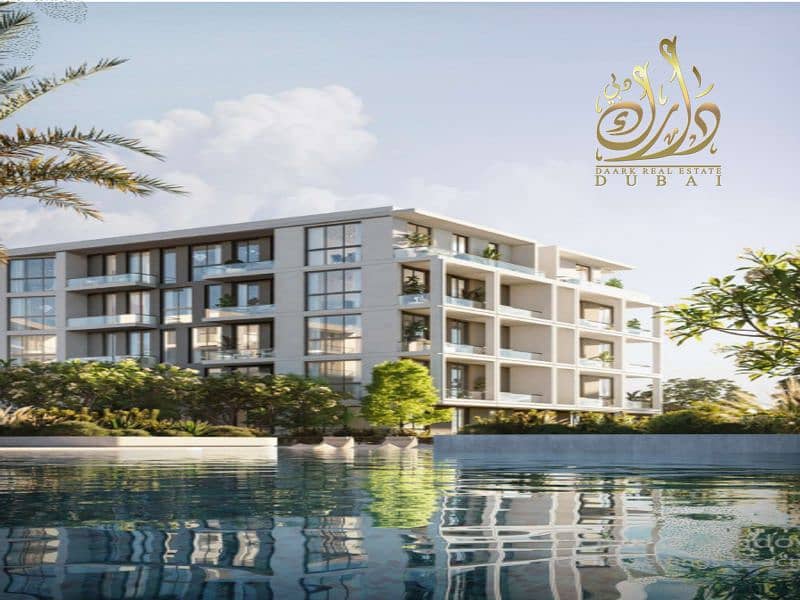
Off-Plan
Floor plans
Map
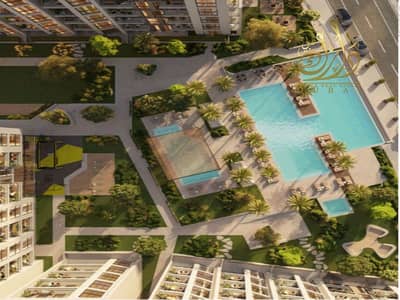
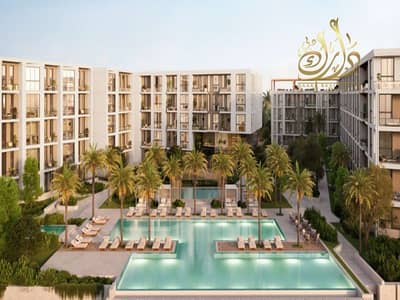
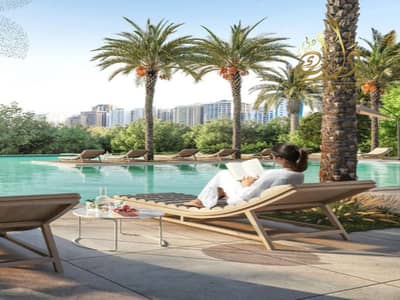
13
Terrazzo Residences, JVC District 11, Jumeirah Village Circle (JVC), Dubai
3 Beds
4 Baths
1,740 sqft
Prime Location ||Hand OvVer 2025 || Limited Unites
- Handover Q4 2025
- Laundry room
- Concierge Services
- Indoor and Outdoor Gym
- Infinity Pool
- Kids Pool
- Lounge Garden
- Community Park
- Evening Terrace
Terrazzo Residence is more than just an apartment building—it’s a luxurious community designed for an elevated lifestyle. Offering some of the best amenities in JVC, it seamlessly blends communal gardens, serene pools, and thoughtfully designed seating areas. With a focus on tranquility and modern elegance, Terrazzo Residence redefines luxury living in one of JVC’s most sought-after locations.
Amenities:
Indoor & Outdoor Gym
Double-height Indoor Gym
Infinity Pool
Entertainment Zones
Kids Playground
Location
05 Minutes - The Circle Mall
15 Minutes - Mall of the Emirates
20 Minutes - Downtown Dubai
30 Minutes - DWC Airport
10 Minutes - Dubai Butterfly Garden
- Laundry room
- Concierge Services
- Indoor and Outdoor Gym
- Infinity Pool
- Kids Pool
- Lounge Garden
- Community Park
- Evening Terrace
Terrazzo Residence is more than just an apartment building—it’s a luxurious community designed for an elevated lifestyle. Offering some of the best amenities in JVC, it seamlessly blends communal gardens, serene pools, and thoughtfully designed seating areas. With a focus on tranquility and modern elegance, Terrazzo Residence redefines luxury living in one of JVC’s most sought-after locations.
Amenities:
Indoor & Outdoor Gym
Double-height Indoor Gym
Infinity Pool
Entertainment Zones
Kids Playground
Location
05 Minutes - The Circle Mall
15 Minutes - Mall of the Emirates
20 Minutes - Downtown Dubai
30 Minutes - DWC Airport
10 Minutes - Dubai Butterfly Garden
Property Information
- TypeApartment
- PurposeFor Sale
- Reference no.Bayut - 9268-vHr52g
- CompletionOff-Plan
- FurnishingUnfurnished
- Added on7 April 2025
- Handover dateQ4 2025
Floor Plans
3D Live
3D Image
2D Image
- "Type 1C Unit 19 Second-Fourth Floor Tower A Unit 23 Third-Fourth Floor Unit 18 Fifth Floor Tower B"
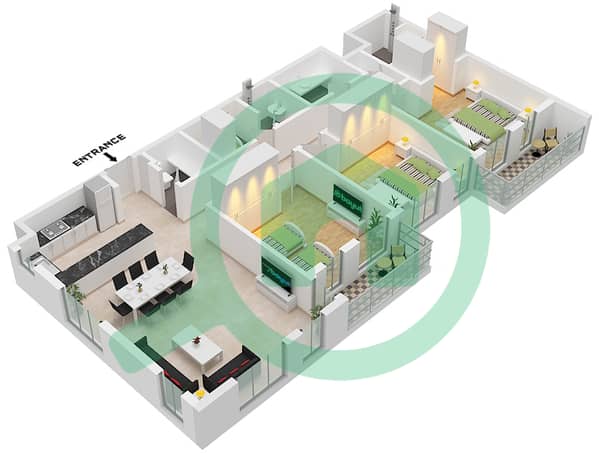
Features / Amenities
Furnished
Balcony or Terrace
Shared Kitchen
Swimming Pool
+ 36 more amenities
