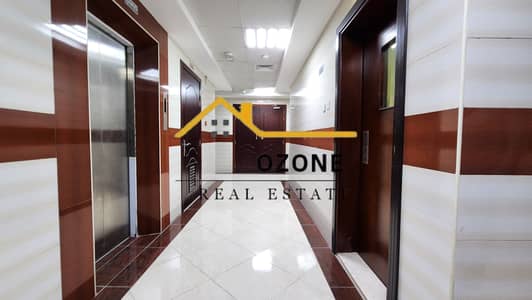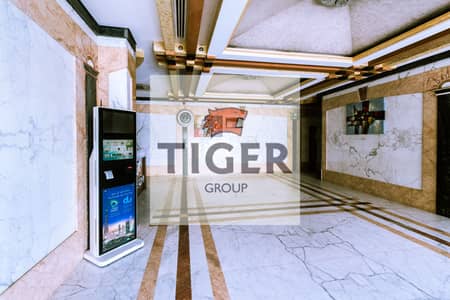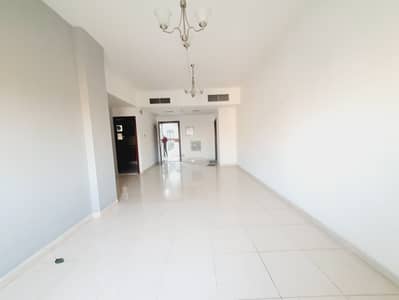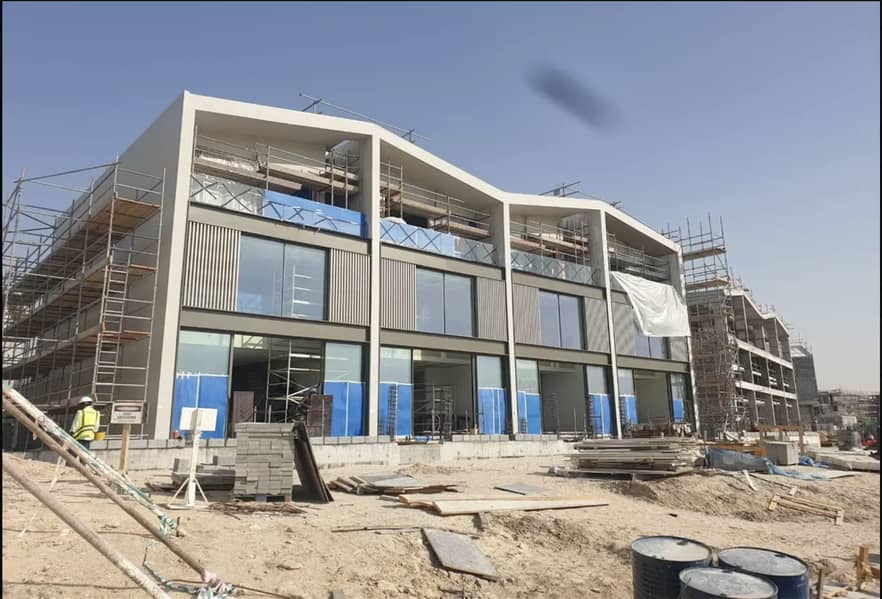
Off-Plan
Floor plans
Map
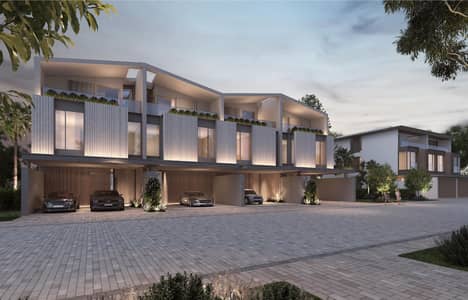
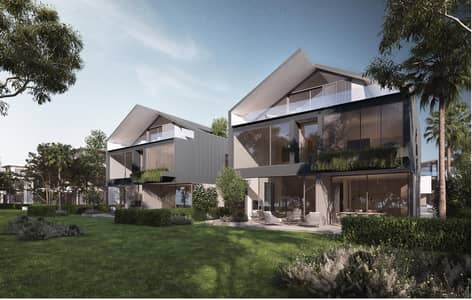
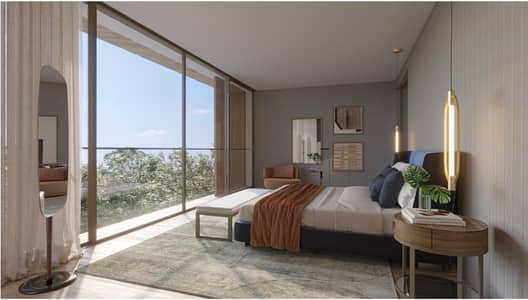
8
Nad Al Sheba Gardens, Nad Al Sheba 1, Nad Al Sheba, Dubai
3 Beds
4 Baths
Built-up:3,691 sqftPlot:1,818 sqft
G+2 / Phase 2 / 50 % on Handover / Pvt Elevator
Property Details:
• 3 Bedroom Townhouse
• Ground floor + 2 levels
• Additional family room
• Private Lift
• Double height ceilings
• Additional balconies on 2nd level
• Biggest walk-in closet in the layout
• 3 Bedroom Townhouse
• Early to Entry and Exit
• Amenities facing
• Burj Khalifa View
• On the Park
• Single Row
• BUA: 3,691 SQFT
• Plot: 1,883 SQFT
• High End Interior
• 3 Meter Ceiling with glass
Asking Price: 5,800,000/-
Payment Plan:
50% at property Transfer
50% at Handover ( June 2025)
Nad Sheba Gardens is a land development project by Meraas.
Nad Al Sheba Gardens presents a selection of elegant court townhouses, semi-detached, and standalone villas embodying contemporary designs. This distinctive move-in-ready range includes 2, 3, and 4-bedroom units, featuring tastefully finished interiors and vibrant natural hues, offering a charming backdrop to personalize your living space. With meticulously planned two-story layouts, the residences foster a tranquil and unhurried way of life.
• 3 Bedroom Townhouse
• Ground floor + 2 levels
• Additional family room
• Private Lift
• Double height ceilings
• Additional balconies on 2nd level
• Biggest walk-in closet in the layout
• 3 Bedroom Townhouse
• Early to Entry and Exit
• Amenities facing
• Burj Khalifa View
• On the Park
• Single Row
• BUA: 3,691 SQFT
• Plot: 1,883 SQFT
• High End Interior
• 3 Meter Ceiling with glass
Asking Price: 5,800,000/-
Payment Plan:
50% at property Transfer
50% at Handover ( June 2025)
Nad Sheba Gardens is a land development project by Meraas.
Nad Al Sheba Gardens presents a selection of elegant court townhouses, semi-detached, and standalone villas embodying contemporary designs. This distinctive move-in-ready range includes 2, 3, and 4-bedroom units, featuring tastefully finished interiors and vibrant natural hues, offering a charming backdrop to personalize your living space. With meticulously planned two-story layouts, the residences foster a tranquil and unhurried way of life.
Property Information
- TypeTownhouse
- PurposeFor Sale
- Reference no.Bayut - SNNY - NAS 2
- CompletionOff-Plan
- FurnishingUnfurnished
- Added on7 April 2025
- Handover dateQ2 2026
Floor Plans
3D Live
3D Image
2D Image
- Type 3-G1-SD Floor Ground
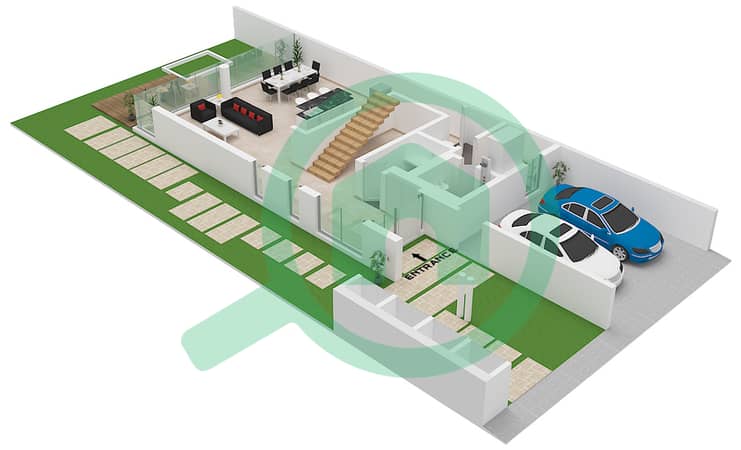
- Type 3-G1-SD Floor First
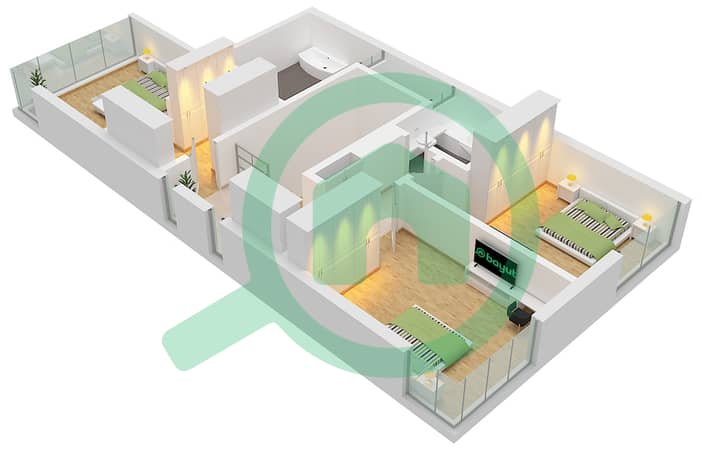
Features / Amenities
Balcony or Terrace
Parking Spaces: 2
Maids Room
Swimming Pool
+ 20 more amenities








