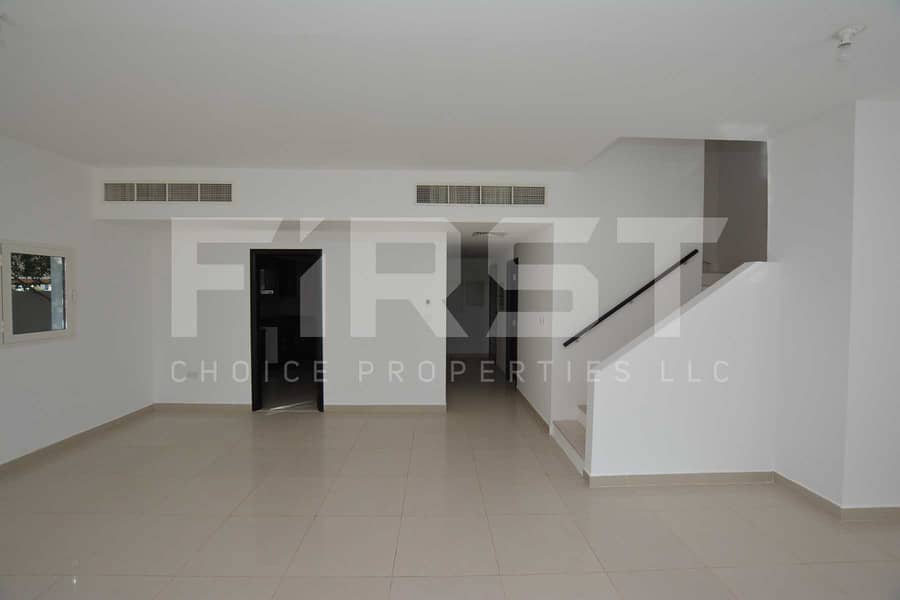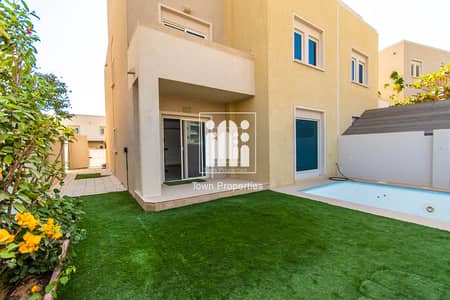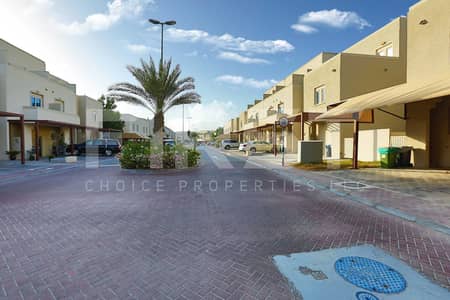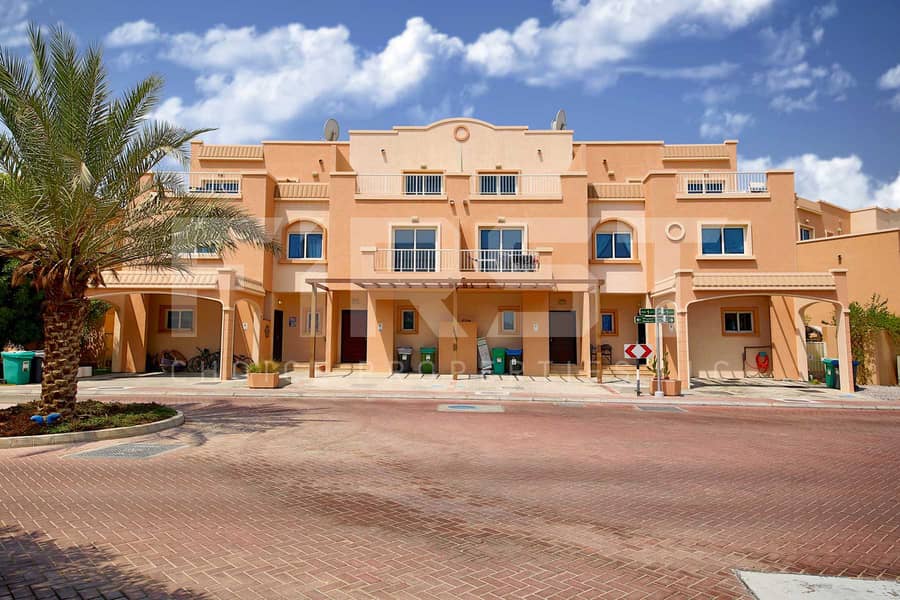
Floor plans
Map
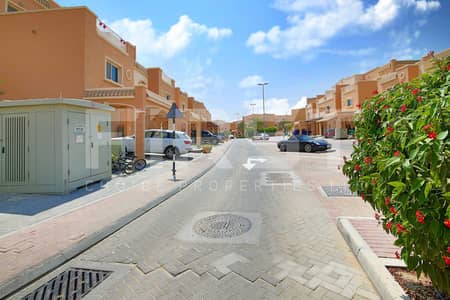
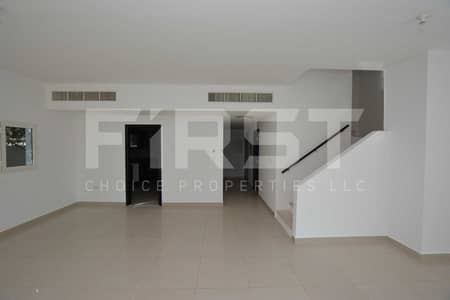
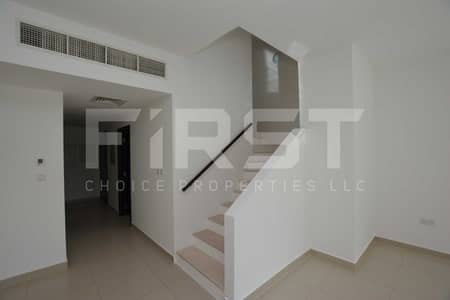
12
Est. Payment AED 11.8K/mo
Get Pre-Approved
Mediterranean Style, Al Reef Villas, Al Reef, Abu Dhabi
5 Beds
6 Baths
2,942 sqft
Single Row | Semi Corner | Fully Upgraded Decoration
Features:
• Open- Plan Living Room and Dining Area
• Elegantly Fully Fitted Kitchen
• Amazing Bedrooms
• Well- Allocated Bathrooms
• Terrace /Balcony
• Private Garden
• Secured Parking
Facilities:
• 24-Hour Security
• Shared Pool and Gym
• Pets Allowed
• Supermarket
• Retail Shop
• Restaurants
• Children’s Play Area
• Public Transportation
• Gated Community
The villas will have enough space for the welcoming of the innovative ideas of the residents also they will have distinctive red roof tiles, arched carved doors, ornamental spiral columns, patterned tile floors and wall surfaces whose architectural design will follow a thematic geometric patterns.
• Open- Plan Living Room and Dining Area
• Elegantly Fully Fitted Kitchen
• Amazing Bedrooms
• Well- Allocated Bathrooms
• Terrace /Balcony
• Private Garden
• Secured Parking
Facilities:
• 24-Hour Security
• Shared Pool and Gym
• Pets Allowed
• Supermarket
• Retail Shop
• Restaurants
• Children’s Play Area
• Public Transportation
• Gated Community
The villas will have enough space for the welcoming of the innovative ideas of the residents also they will have distinctive red roof tiles, arched carved doors, ornamental spiral columns, patterned tile floors and wall surfaces whose architectural design will follow a thematic geometric patterns.
Property Information
- TypeVilla
- PurposeFor Sale
- Reference no.Bayut - FC-S-18036
- CompletionReady
- Average Rent
- Added on7 April 2025
Floor Plans
3D Live
3D Image
2D Image
- Ground Floor
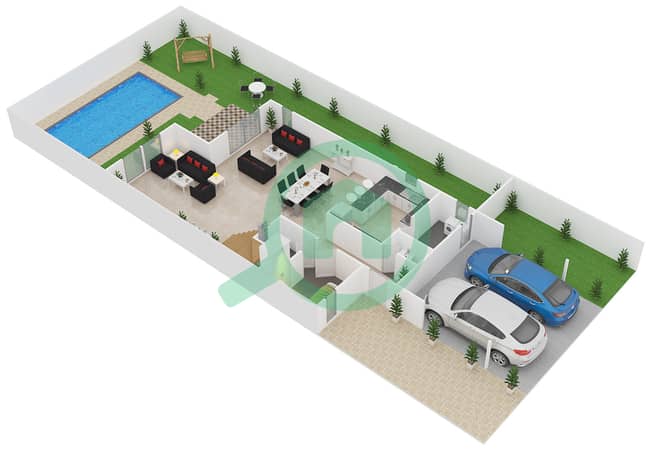
- First Floor
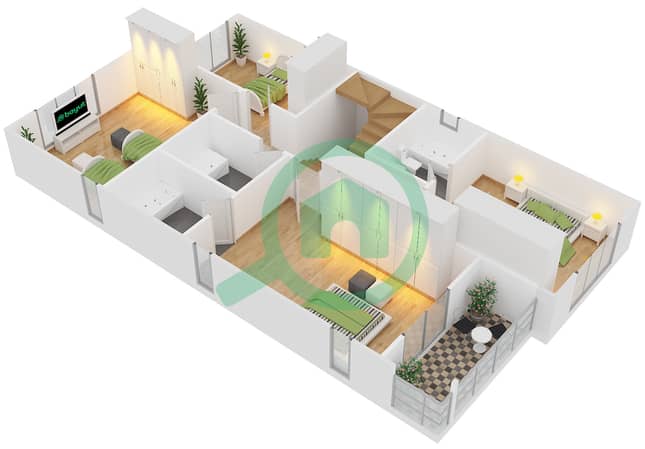
- Second Floor
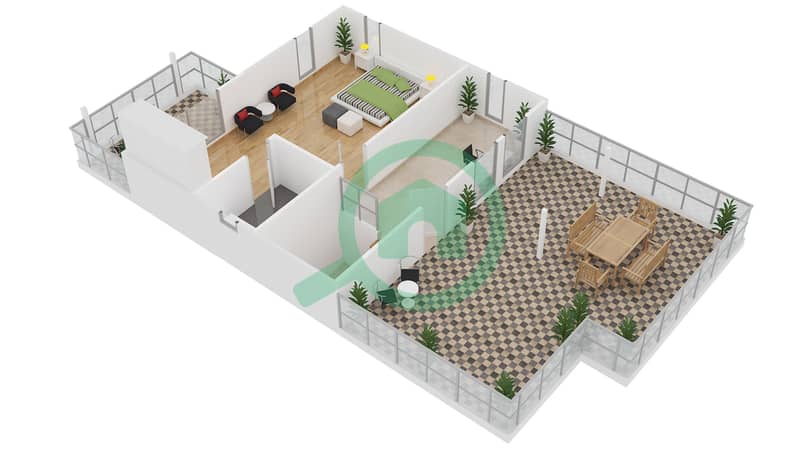
Features / Amenities
Balcony or Terrace
Maids Room
Swimming Pool
Centrally Air-Conditioned
+ 10 more amenities

