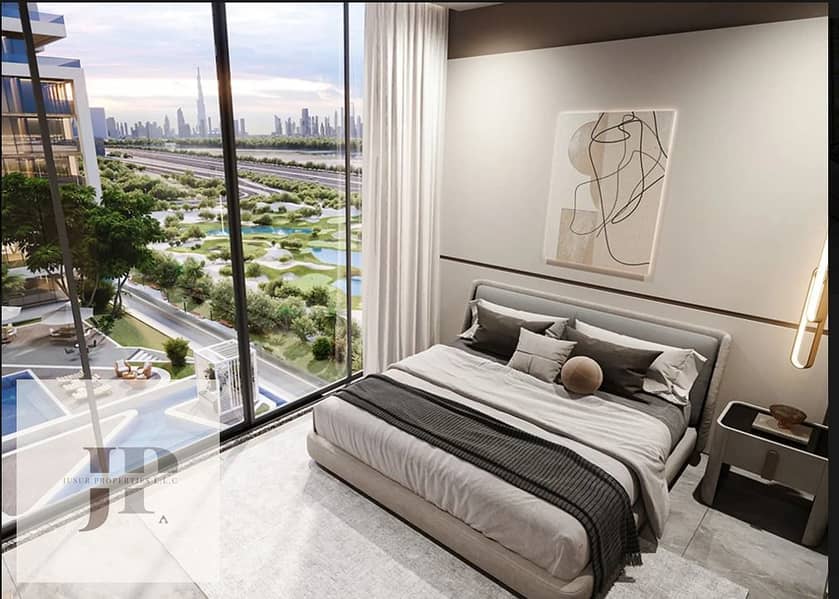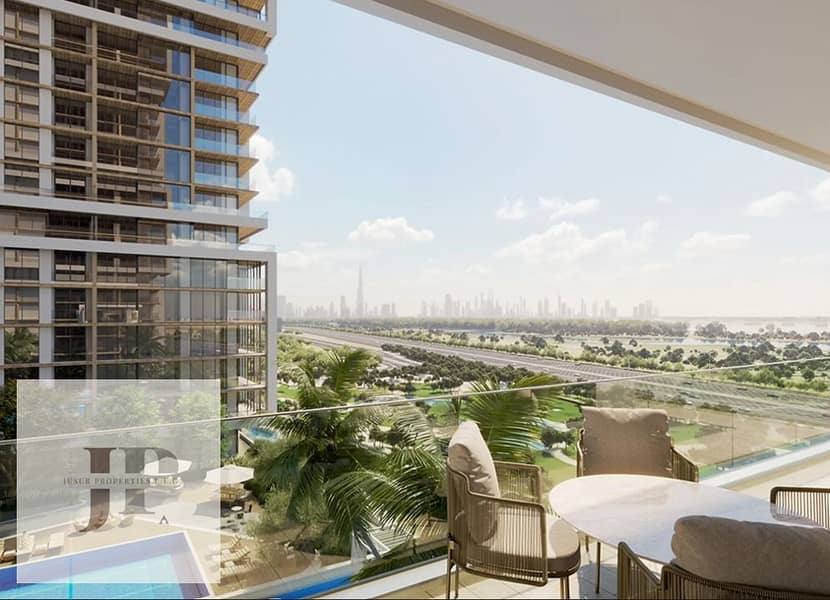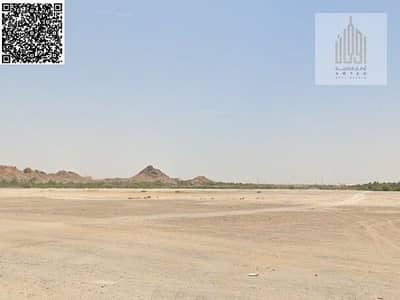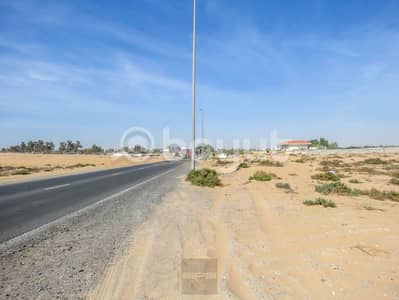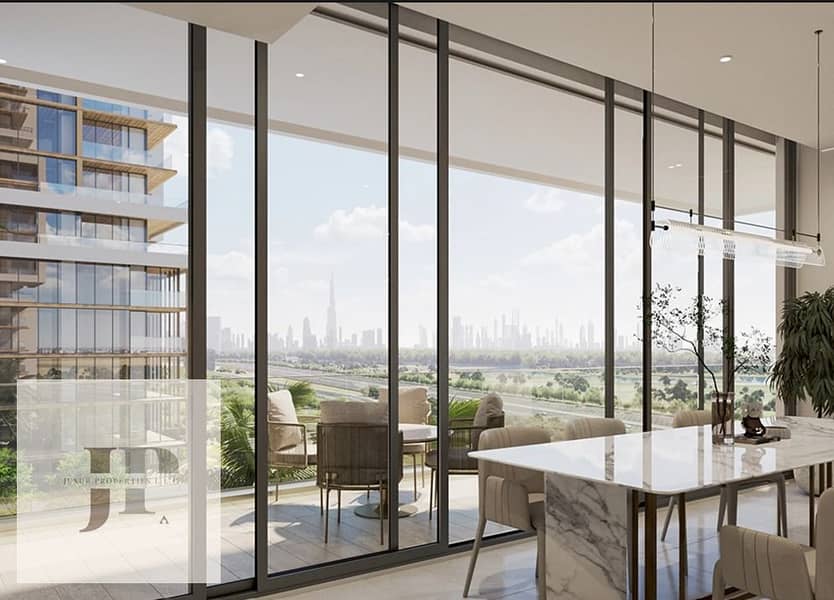
on
Off-Plan|
Initial Sale
Floor plans
Map
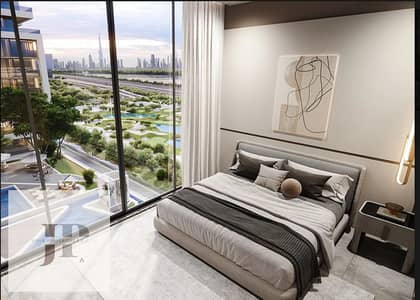
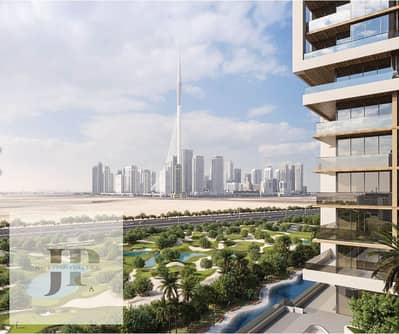
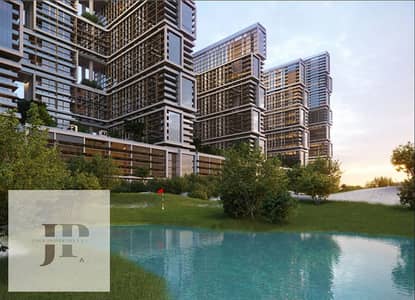
7
Unparalleled Elegance: Exclusive 1-Bedroom Masterpiece | A Home Like No Other
Open-Plan Living & Dining Area with premium interiors
Fully Fitted Kitchen with state-of-the-art appliances and sleek cabinetry
Spacious Bedrooms with built-in wardrobes and en-suite bathrooms
Floor-to-Ceiling Windows allowing natural light and panoramic views
Private Balcony perfect for unwinding and enjoying the cityscape
Prime Location & Accessibility:
Located in Sobha One, a prestigious and growing residential address
Easy access to major highways and business hubs
Close proximity to shopping malls, schools, and healthcare facilities
Just minutes away from Downtown Dubai and key landmarks
Luxury Amenities:
-Infinity Swimming Pool & Lounge Area
-Fully Equipped Gym & Wellness Center
-Landscaped Gardens & Recreational Spaces
-24/7 Security & Concierge Services
-Covered Parking & Visitor Parking
Fully Fitted Kitchen with state-of-the-art appliances and sleek cabinetry
Spacious Bedrooms with built-in wardrobes and en-suite bathrooms
Floor-to-Ceiling Windows allowing natural light and panoramic views
Private Balcony perfect for unwinding and enjoying the cityscape
Prime Location & Accessibility:
Located in Sobha One, a prestigious and growing residential address
Easy access to major highways and business hubs
Close proximity to shopping malls, schools, and healthcare facilities
Just minutes away from Downtown Dubai and key landmarks
Luxury Amenities:
-Infinity Swimming Pool & Lounge Area
-Fully Equipped Gym & Wellness Center
-Landscaped Gardens & Recreational Spaces
-24/7 Security & Concierge Services
-Covered Parking & Visitor Parking
Property Information
- TypeApartment
- PurposeFor Sale
- Reference no.Bayut - 105798-18hlov-ALI
- CompletionOff-Plan
- FurnishingUnfurnished
- TruCheck™ on18 April 2025
- Added on5 April 2025
- Handover dateQ4 2026
Floor Plans
3D Live
3D Image
2D Image
- Type C Unit 2,4 Floor 13,19,31,37,43
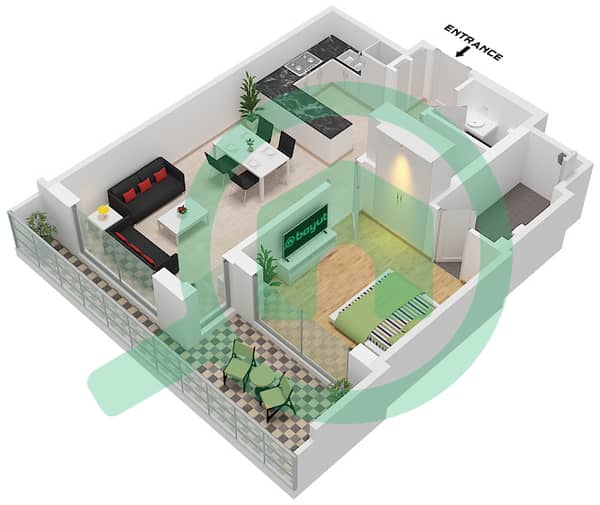
Features / Amenities
Waste Disposal
Maintenance Staff
Cleaning Services
Business Center
+ 3 more amenities
