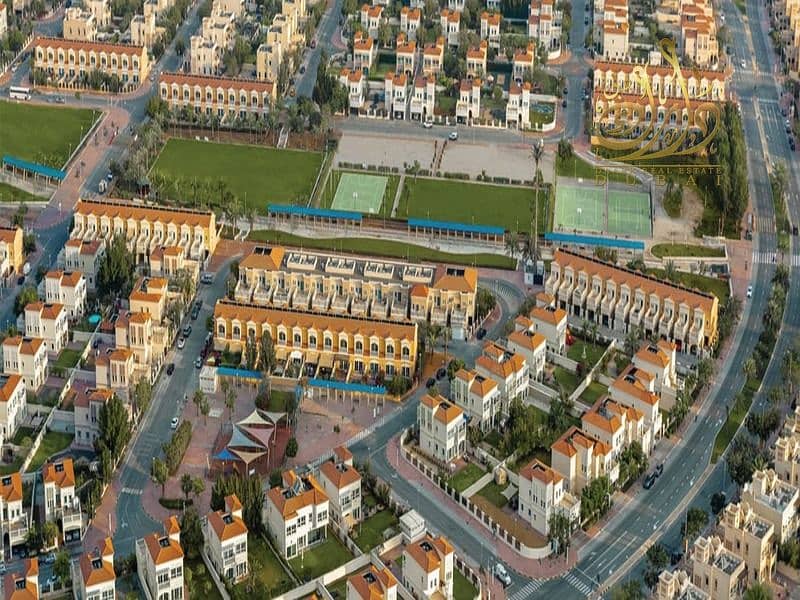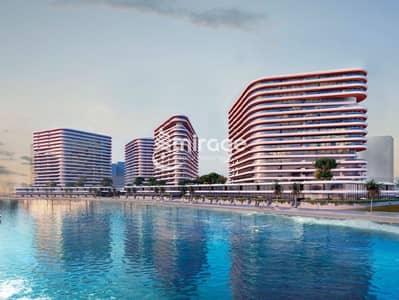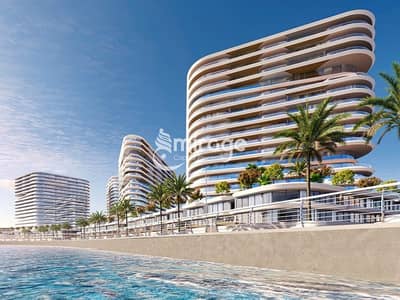For Sale:
Dubai ApartmentsJumeirah Village Triangle (JVT)JVT District 2Santorini Residences by LoutrakiBayut - 9268-3HDbb6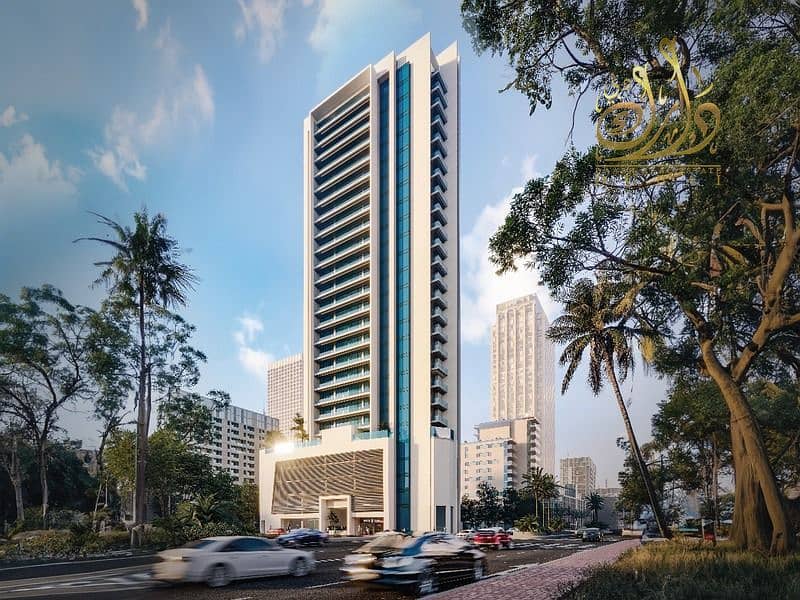
Off-Plan
Floor plans
Map
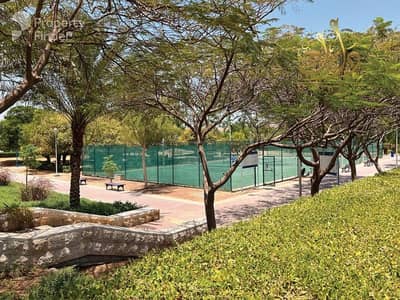
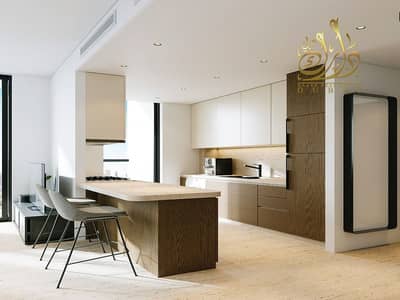
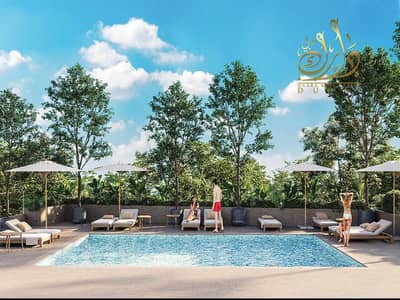
13
Santorini Residences by Loutraki, JVT District 2, Jumeirah Village Triangle (JVT), Dubai
1 Bed
2 Baths
799 sqft
LUXURY | 3 year Post Handover| Modren Design
The area forms part of an understandably well-designed community developed by Nakheel and known for its eco-friendliness. Residents have easy access to numerous green spaces, parks, and sports facilities in the neighborhood. This development also enjoys direct access via Sheikh Mohammed Bin Zayed Road and Al Khail Road to many destinations.
graces skyline, within the premium Jumeirah Village Triangle (JVT), offering panoramic views and unparalleled access to shopping, dining, and entertainment hubs.
//LOCATION:
Dubai Marina: 10 minutes
Mall of the Emirates: 10 minutes
Dubai International Airport: 25 minutes
Burj Al Arab: 18 minutes
Bluewaters: 10 minutes
Downtown and Dubai Mall: 20 minutes
Palm Jumeirah: 15 minutes
//Amenities:
Kids Play Area
Gym or Health Club
Swimming Pool
Service Elevators
Reception/Waiting Room
Security Staff
CCTV Security
24 Hours Concierge
Double Glazed Windows
Centrally Air-Conditioned
Central Heating
Electricity Backup
Maintenance Staff
graces skyline, within the premium Jumeirah Village Triangle (JVT), offering panoramic views and unparalleled access to shopping, dining, and entertainment hubs.
//LOCATION:
Dubai Marina: 10 minutes
Mall of the Emirates: 10 minutes
Dubai International Airport: 25 minutes
Burj Al Arab: 18 minutes
Bluewaters: 10 minutes
Downtown and Dubai Mall: 20 minutes
Palm Jumeirah: 15 minutes
//Amenities:
Kids Play Area
Gym or Health Club
Swimming Pool
Service Elevators
Reception/Waiting Room
Security Staff
CCTV Security
24 Hours Concierge
Double Glazed Windows
Centrally Air-Conditioned
Central Heating
Electricity Backup
Maintenance Staff
Property Information
- TypeApartment
- PurposeFor Sale
- Reference no.Bayut - 9268-3HDbb6
- CompletionOff-Plan
- FurnishingUnfurnished
- Added on4 April 2025
- Handover dateQ4 2026
Floor Plans
3D Live
3D Image
2D Image
- Type 3 Floor 14-22
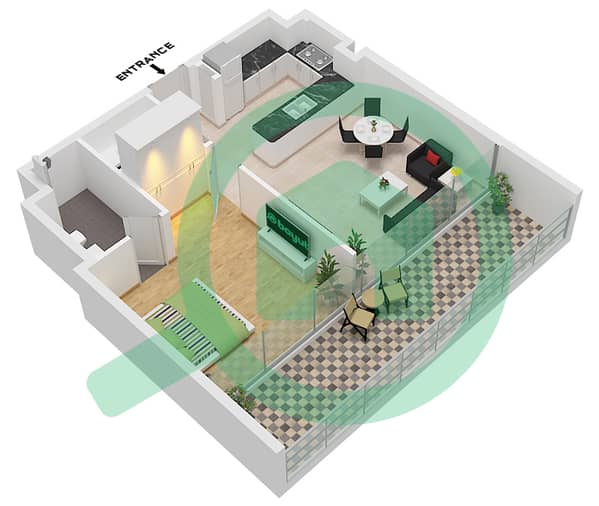
Features / Amenities
Furnished
Balcony or Terrace
Shared Kitchen
Swimming Pool
+ 31 more amenities






