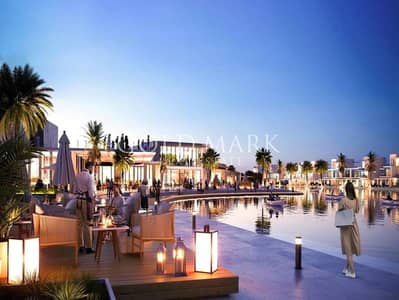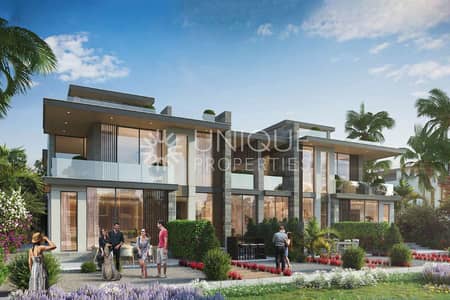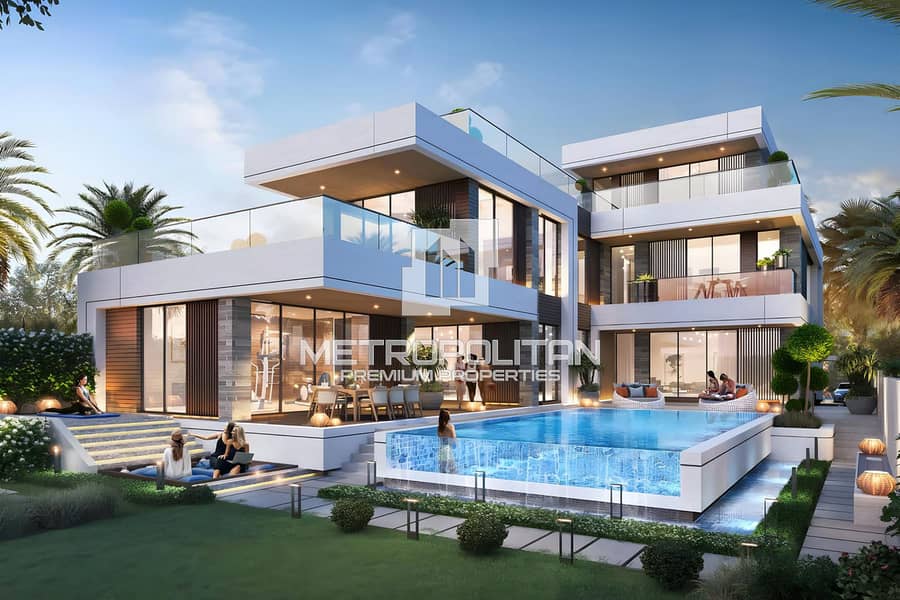
on
Off-Plan
Floor plans
Map
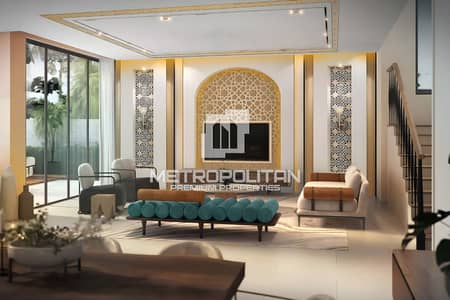
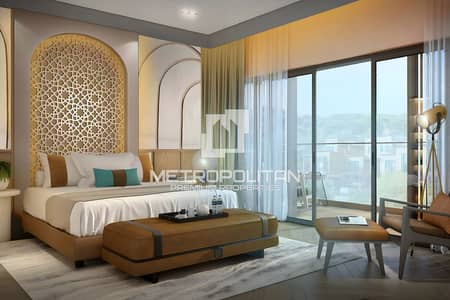
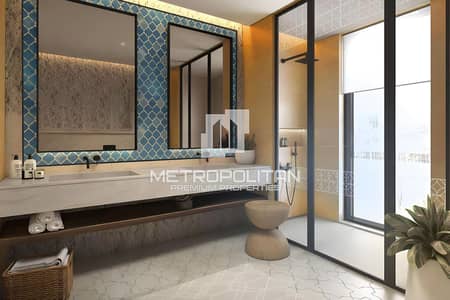
11
Large Plot | First Row From The Lagoon |Negotiable
Blending contemporary elegance with Moroccan-inspired design, this stunning 5-bedroom townhouse offers spacious living areas, luxurious finishes, and breathtaking lagoon views.
Property Details and Features:
5 bedrooms
Spacious living areas
Modern kitchen
Multiple balconies
Master suite with ensuite
High ceilings
ocated in the Morocco cluster of DAMAC Lagoons, this townhouse showcases eclectic Moroccan-inspired architecture complemented by serene surroundings. The community offers top-tier amenities, including a crystal-clear lagoon, sports facilities, an aqua gym, outdoor spa, and a variety of dining venues, ensuring a resort-style living experience.
Get in touch for more details on the property, handover date, and payment plan.
The Metropolitan Group is the leading real estate agency in the UAE. We speak 44+ languages and offer our local and international clients exceptional service, expert advice, and comprehensive property sales, purchases, and rental support.
Property Details and Features:
5 bedrooms
Spacious living areas
Modern kitchen
Multiple balconies
Master suite with ensuite
High ceilings
ocated in the Morocco cluster of DAMAC Lagoons, this townhouse showcases eclectic Moroccan-inspired architecture complemented by serene surroundings. The community offers top-tier amenities, including a crystal-clear lagoon, sports facilities, an aqua gym, outdoor spa, and a variety of dining venues, ensuring a resort-style living experience.
Get in touch for more details on the property, handover date, and payment plan.
The Metropolitan Group is the leading real estate agency in the UAE. We speak 44+ languages and offer our local and international clients exceptional service, expert advice, and comprehensive property sales, purchases, and rental support.
Property Information
- TypeTownhouse
- PurposeFor Sale
- Reference no.Bayut - MSB-8027
- CompletionOff-Plan
- FurnishingUnfurnished
- TruCheck™ on4 April 2025
- Added on4 April 2025
- Handover dateQ4 2026
Floor Plans
3D Live
3D Image
2D Image
- "Type LTH-5K End Unit Ground Floor"
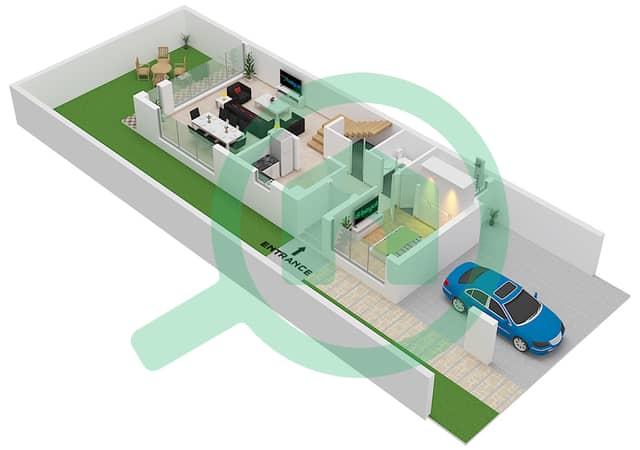
- "Type LTH-5K End Unit First Floor"
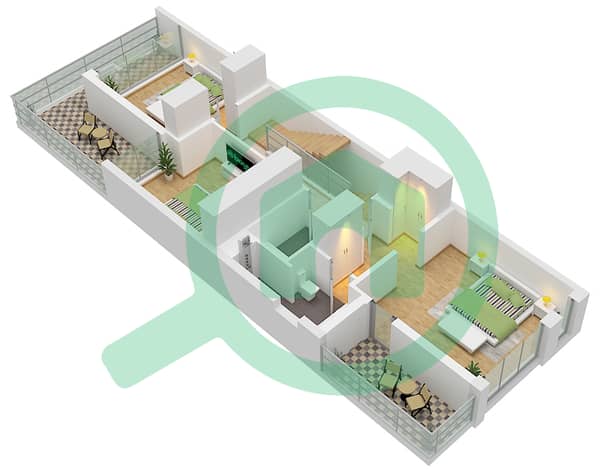
- "Type LTH-5K End Unit Second Floor"
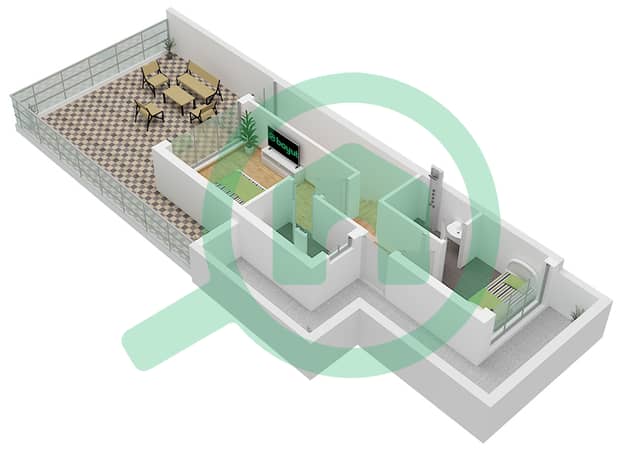
Features / Amenities
Balcony or Terrace
Parking Spaces
Centrally Air-Conditioned
Gym or Health Club
+ 3 more amenities











