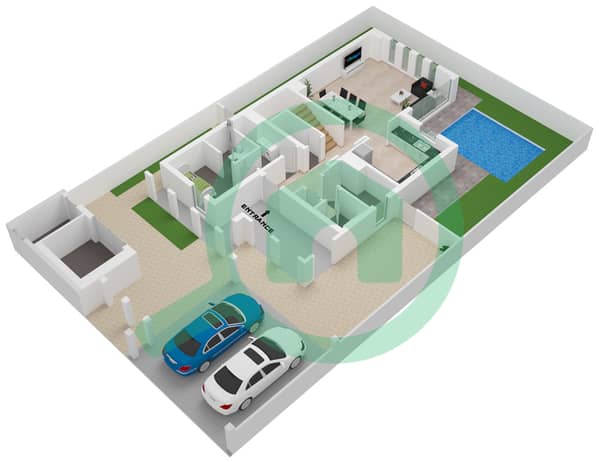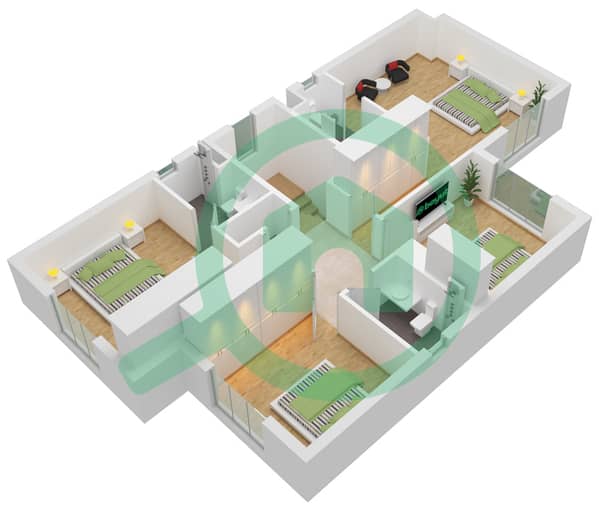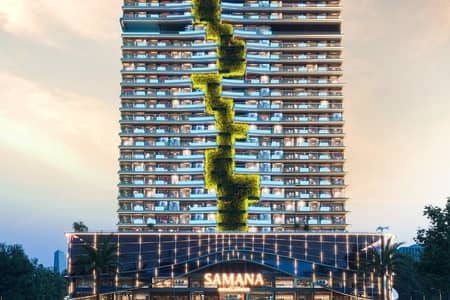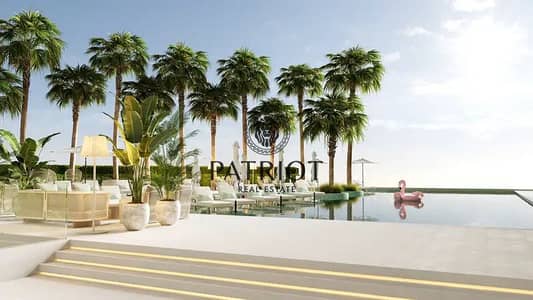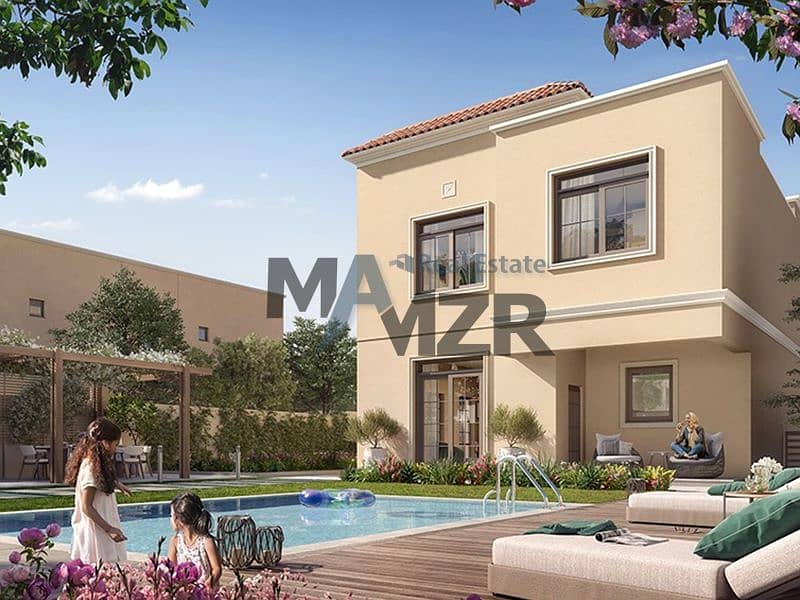
Off-Plan
Floor plans
Map
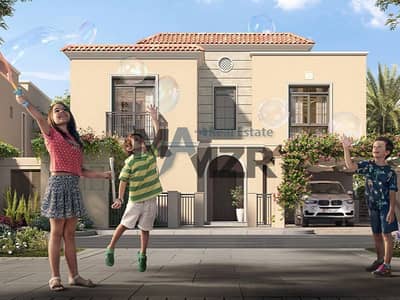
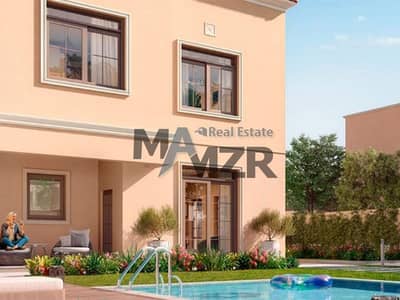
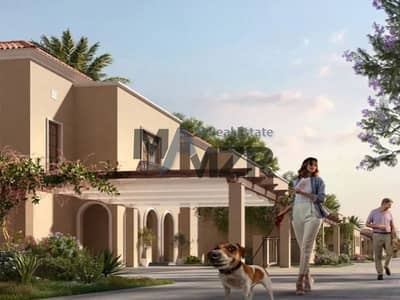
8
Single Row | Spacious Villa | Great Location
**Property Features:**
- Spacious Living and Dining Area
- Modern Kitchen with Built-in Cupboards
- 1 Master Bedroom with En-Suite Bathroom
- Walk-in Closet
- 3 Cozy Bedrooms
- Stylish, Modern Bathrooms
- Maid’s Room with Attached Bathroom
- Powder Room
- Laundry Area
- Storage Room
- Study Area
- Private Garden
- Private Parking
**Amenities and Facilities:**
- Swimming Pool
- Children’s Pool
- Park
- Children’s Play Area
- Sports Facilities
- Cycling Path
- Ample Parking
- Event Space
- Gym
- BBQ Area
- Centralized Air Conditioning
- Restaurants and Cafés
- Mosque
- School
Yas Park Views is a luxurious residential community located in Abu Dhabi's vibrant Yas Island. This development offers residents the chance to enjoy contemporary living with stunning views of Yas Park. Designed to provide a comfortable and convenient lifestyle, it boasts modern amenities and spacious layouts suitable for families or individuals.
- Spacious Living and Dining Area
- Modern Kitchen with Built-in Cupboards
- 1 Master Bedroom with En-Suite Bathroom
- Walk-in Closet
- 3 Cozy Bedrooms
- Stylish, Modern Bathrooms
- Maid’s Room with Attached Bathroom
- Powder Room
- Laundry Area
- Storage Room
- Study Area
- Private Garden
- Private Parking
**Amenities and Facilities:**
- Swimming Pool
- Children’s Pool
- Park
- Children’s Play Area
- Sports Facilities
- Cycling Path
- Ample Parking
- Event Space
- Gym
- BBQ Area
- Centralized Air Conditioning
- Restaurants and Cafés
- Mosque
- School
Yas Park Views is a luxurious residential community located in Abu Dhabi's vibrant Yas Island. This development offers residents the chance to enjoy contemporary living with stunning views of Yas Park. Designed to provide a comfortable and convenient lifestyle, it boasts modern amenities and spacious layouts suitable for families or individuals.
Property Information
- TypeVilla
- PurposeFor Sale
- Reference no.Bayut - VI23364S
- CompletionOff-Plan
- FurnishingUnfurnished
- Added on3 April 2025
- Handover dateQ2 2026
Floor Plans
3D Live
3D Image
2D Image
Features / Amenities
Balcony or Terrace
Study Room
Lobby in Building
Gym or Health Club
+ 3 more amenities
Trends
Mortgage

Mohamed Sobhy
No reviews
Write a review






