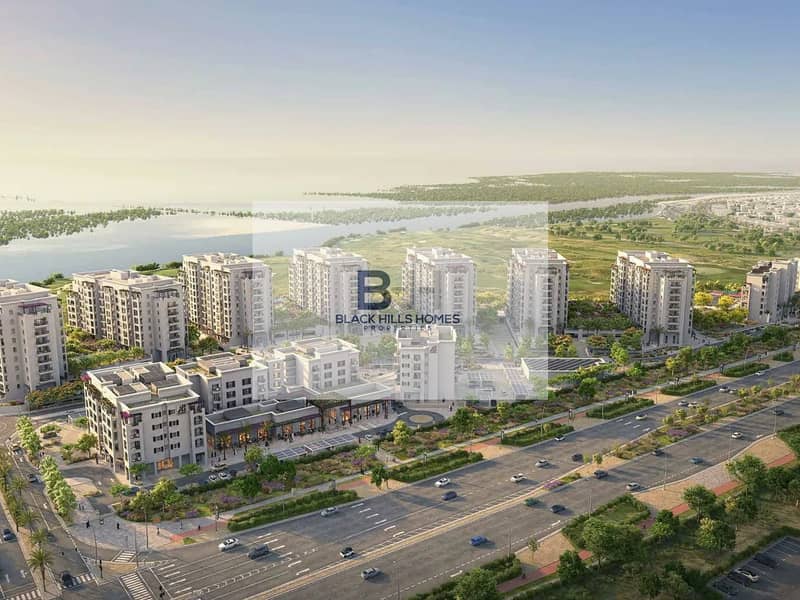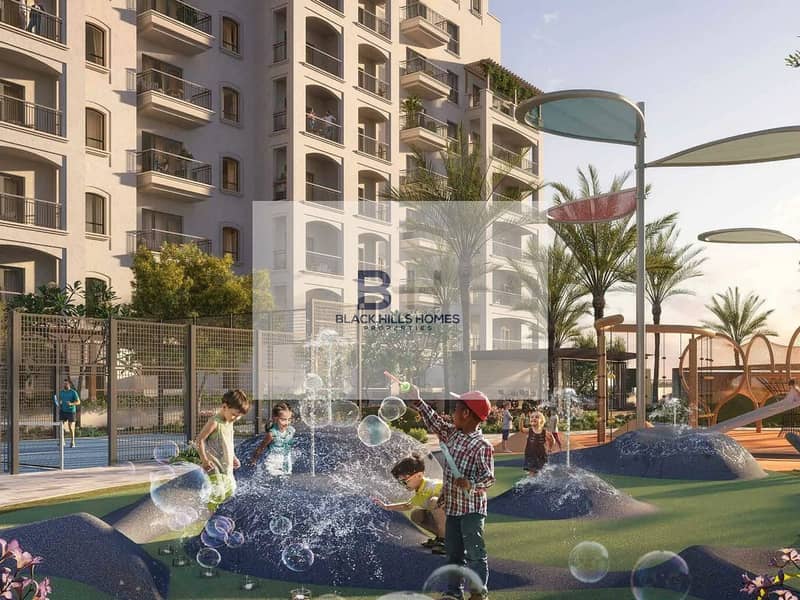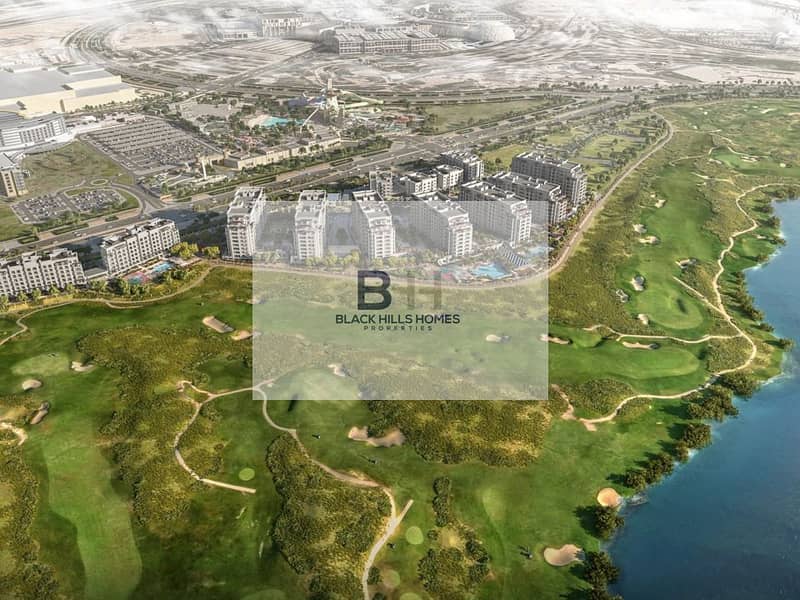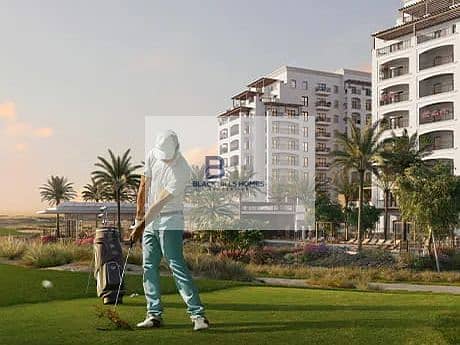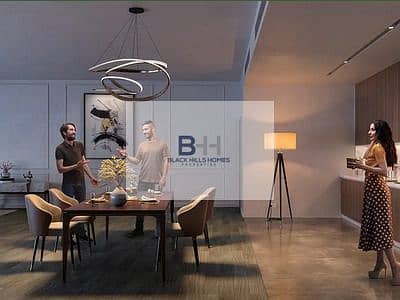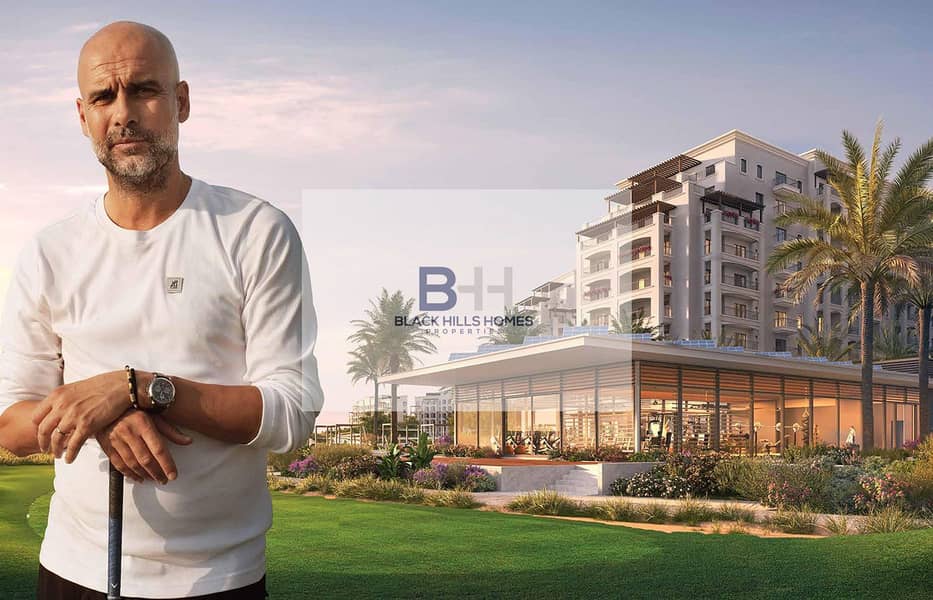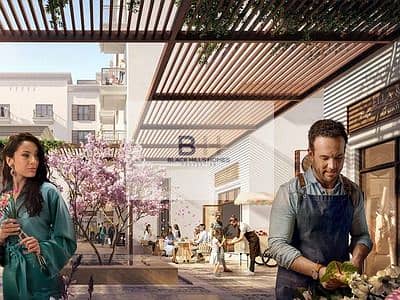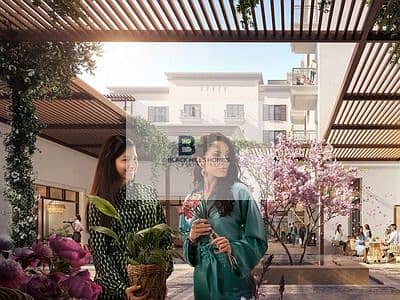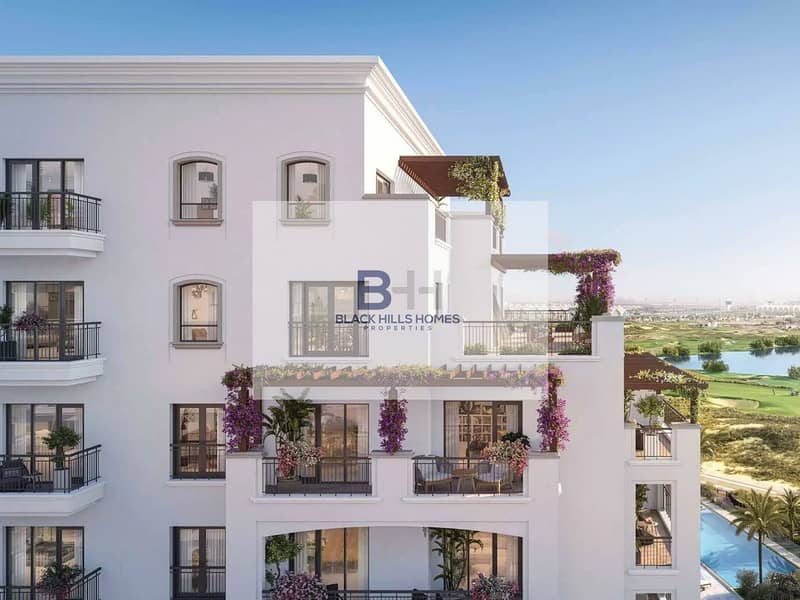
Off-Plan
Floor plans
Map
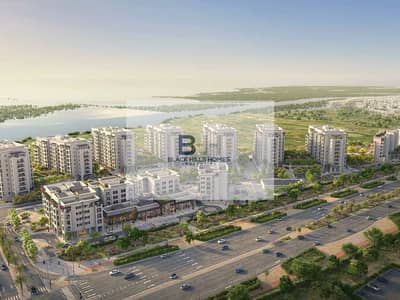
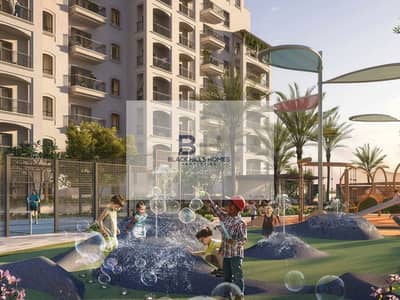
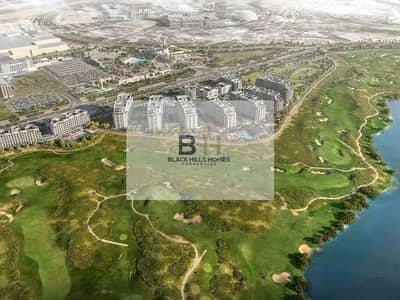
10
Luxury Studio Apartment | Prime Investment
Property Overview:
Location: Yas Island – Yas Golf Collection
Type: Off-Plan Apartment
Unit: Studio
Size: 43.78 sqm
Payment Plan: 40/60
Property Features:
Thoughtfully designed open-plan layout
Modern kitchen with high-quality fittings
Spacious living and sleeping area
Elegant bathroom with premium finishes
Large windows allowing natural light
Private balcony with scenic views
Dedicated parking space
Community Amenities:
Golf course access and landscaped green spaces
Infinity swimming pool and state-of-the-art gym
Walking and cycling tracks
Retail outlets, cafes, and dining options
Schools and nurseries nearby
24/7 security and gated community
Investment Potential:
Yas Golf Collection offers a premium lifestyle in a sought-after location. With a flexible payment plan and high rental demand, this studio apartment is an excellent choice for both investors and homeowners.
For more details or to schedule a viewing, contact us today!
Location: Yas Island – Yas Golf Collection
Type: Off-Plan Apartment
Unit: Studio
Size: 43.78 sqm
Payment Plan: 40/60
Property Features:
Thoughtfully designed open-plan layout
Modern kitchen with high-quality fittings
Spacious living and sleeping area
Elegant bathroom with premium finishes
Large windows allowing natural light
Private balcony with scenic views
Dedicated parking space
Community Amenities:
Golf course access and landscaped green spaces
Infinity swimming pool and state-of-the-art gym
Walking and cycling tracks
Retail outlets, cafes, and dining options
Schools and nurseries nearby
24/7 security and gated community
Investment Potential:
Yas Golf Collection offers a premium lifestyle in a sought-after location. With a flexible payment plan and high rental demand, this studio apartment is an excellent choice for both investors and homeowners.
For more details or to schedule a viewing, contact us today!
Property Information
- TypeApartment
- PurposeFor Sale
- Reference no.Bayut - GHS-BHH3456
- CompletionOff-Plan
- FurnishingUnfurnished
- Added on3 April 2025
- Handover dateQ1 2026
Floor Plans
3D Live
3D Image
2D Image
- D-1 Floor 1-4
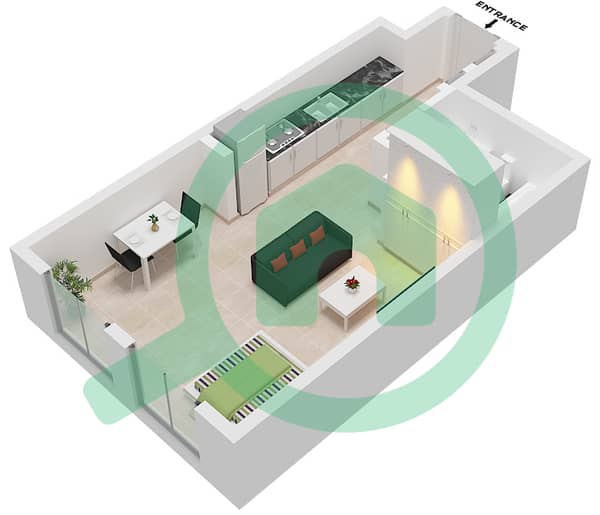
Features / Amenities
Balcony or Terrace
Shared Kitchen
Swimming Pool
Lobby in Building
+ 15 more amenities
