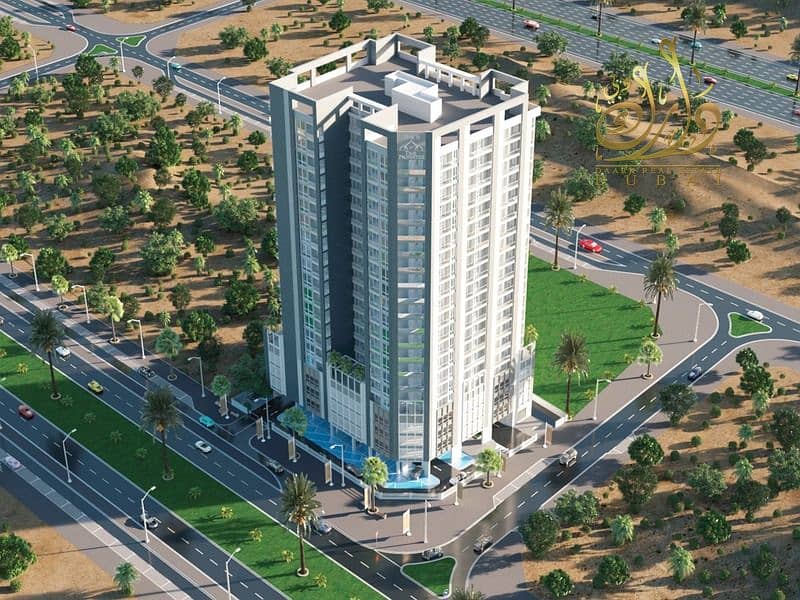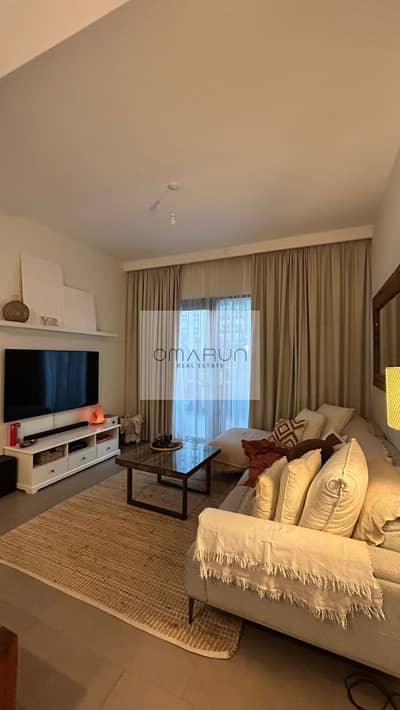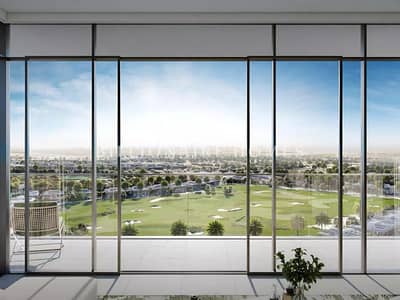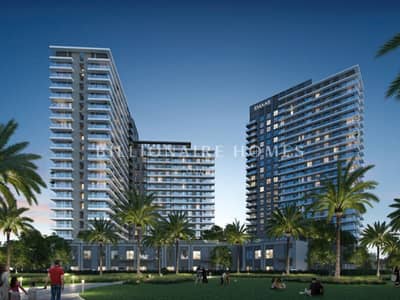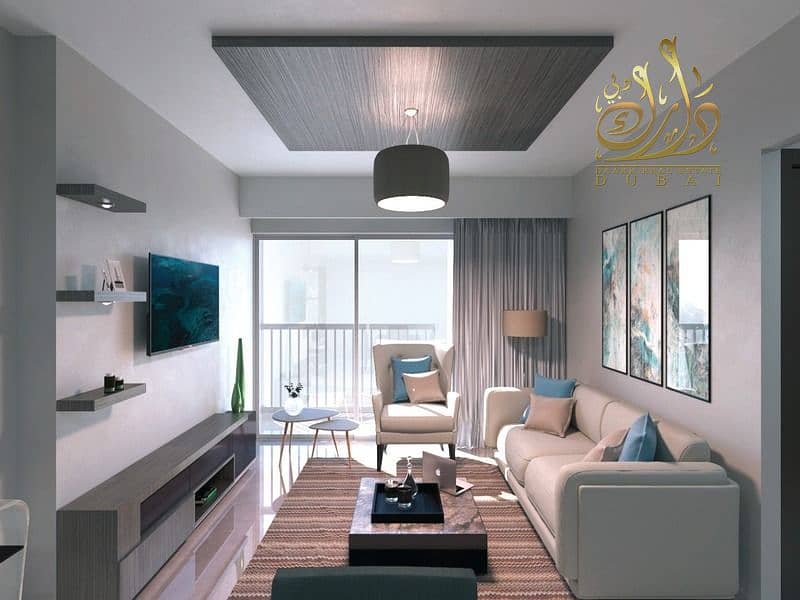
Off-Plan|
Initial Sale
Floor plans
Map
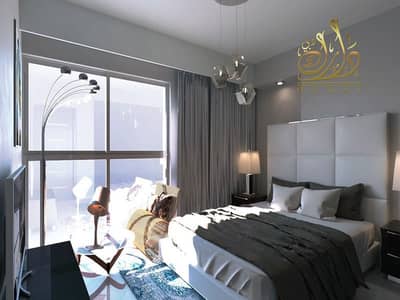
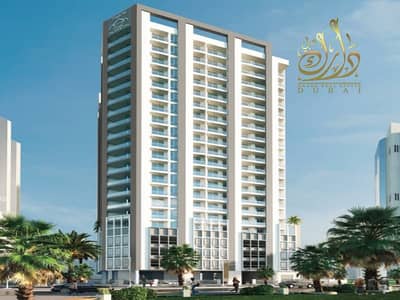
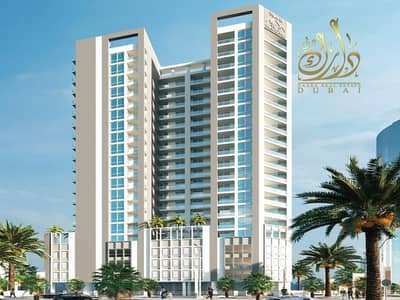
12
NEAR METRO__Handover Q1 2028__5 Years Payment Plan
▶▶ PRIME LOCATION
▶▶ Community View
▶▶ PAYMENT PLAN:
-------------------------------
20% DOWN PAYMENT
45% DURING CONSTRUCTION
35% POST HAND-OVER (2YEARS)
▶▶ AMENITIES:
--------------------------
Safe & secure Residential building
Fitness Center
Gated
Courtyard
Central Heating
Air Conditioning
High-speed elevators
Outdoor Swimming Pool
Online Services
Health Club Discount
Elevator
Business Center
Alarm System
Car Parking
Greenbelt
▶▶ LANDMARK:
-------------------------
05 Mins GEMS FirstPoint School
05 Mins Dubai Outlet Mall
10 Mins Zayed University
10 Mins Dubai Silicon Oasis
15 Mins IMG Worlds of Adventure
20 Mins Dubai International Airport
20 Mins The Dubai Mall
Time 3 Apartments, a new development coming up right within the Dubailand Residence Complex DLRC, brings you the canvas that reflects your preferences with diversified options. The architecture of this project soars gracefully in a sleek configuration of B+G+3P+17, which comprises a basement level, a ground floor, 3 podiums, and 17 residential floors containing 288 units. Together, the structure cuts a striking silhouette against the lush landscapes that surround it.
▶▶ Community View
▶▶ PAYMENT PLAN:
-------------------------------
20% DOWN PAYMENT
45% DURING CONSTRUCTION
35% POST HAND-OVER (2YEARS)
▶▶ AMENITIES:
--------------------------
Safe & secure Residential building
Fitness Center
Gated
Courtyard
Central Heating
Air Conditioning
High-speed elevators
Outdoor Swimming Pool
Online Services
Health Club Discount
Elevator
Business Center
Alarm System
Car Parking
Greenbelt
▶▶ LANDMARK:
-------------------------
05 Mins GEMS FirstPoint School
05 Mins Dubai Outlet Mall
10 Mins Zayed University
10 Mins Dubai Silicon Oasis
15 Mins IMG Worlds of Adventure
20 Mins Dubai International Airport
20 Mins The Dubai Mall
Time 3 Apartments, a new development coming up right within the Dubailand Residence Complex DLRC, brings you the canvas that reflects your preferences with diversified options. The architecture of this project soars gracefully in a sleek configuration of B+G+3P+17, which comprises a basement level, a ground floor, 3 podiums, and 17 residential floors containing 288 units. Together, the structure cuts a striking silhouette against the lush landscapes that surround it.
Property Information
- TypeApartment
- PurposeFor Sale
- Reference no.Bayut - MY--130 9268-4aKOFl
- CompletionOff-Plan
- FurnishingFurnished
- Added on25 March 2025
- Handover dateQ3 2027
Floor Plans
3D Live
3D Image
2D Image
- Type C
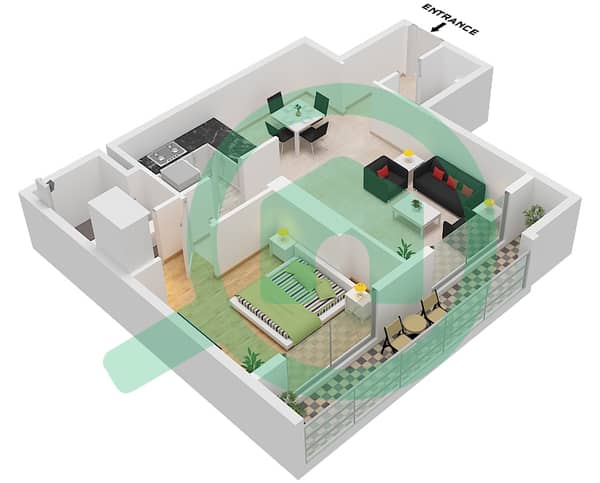
Features / Amenities
Swimming Pool
Jacuzzi
Sauna
First Aid Medical Center
+ 14 more amenities



