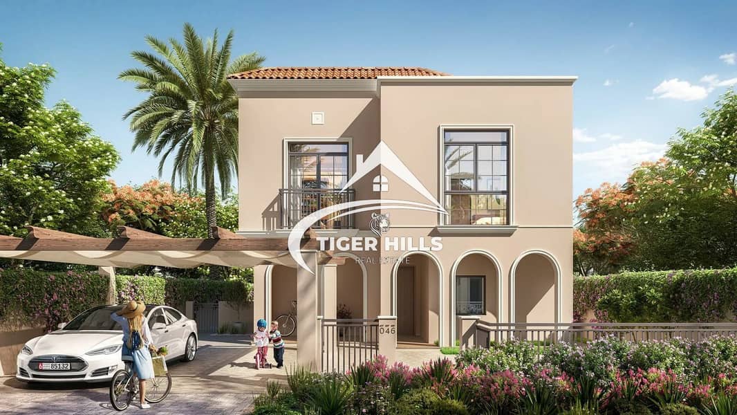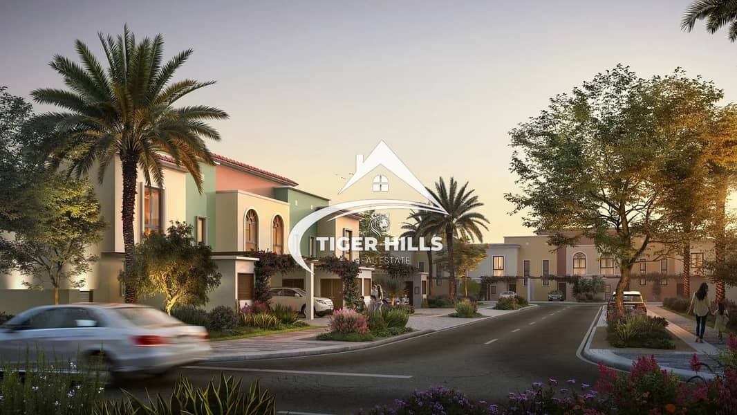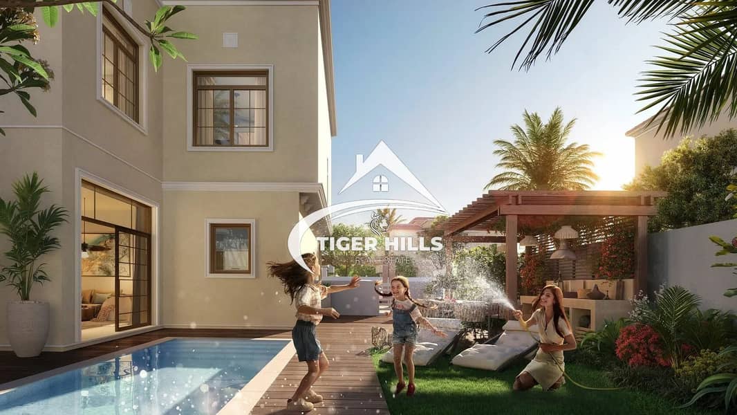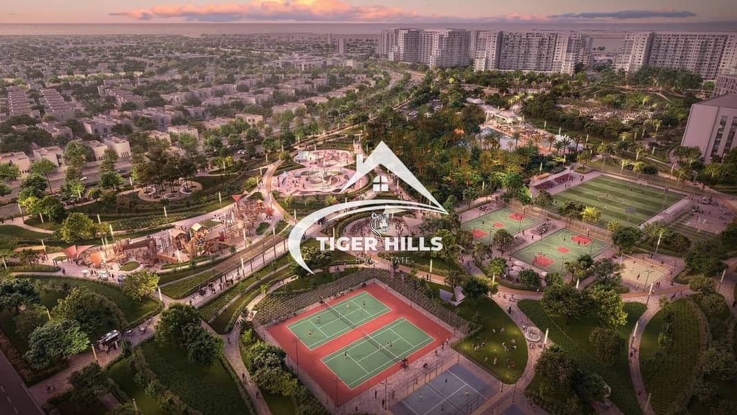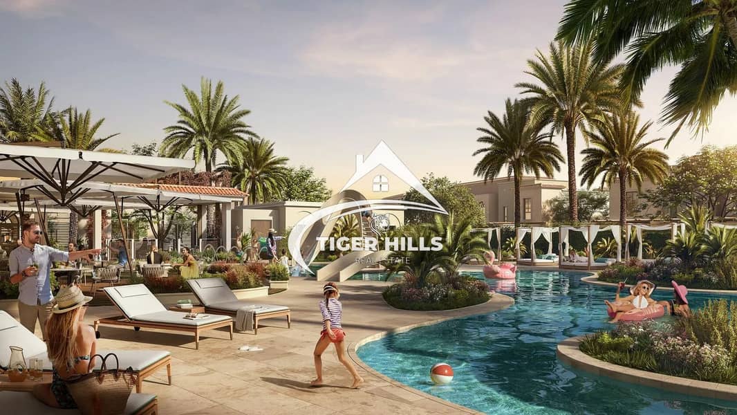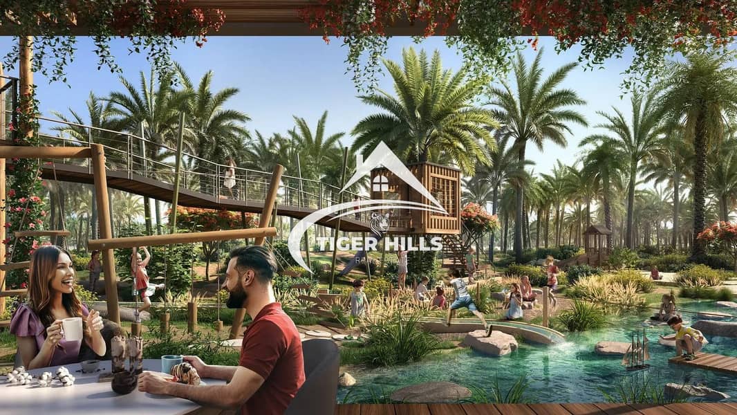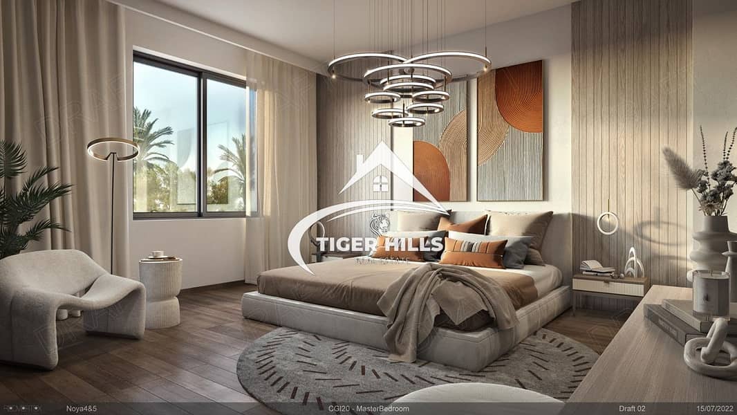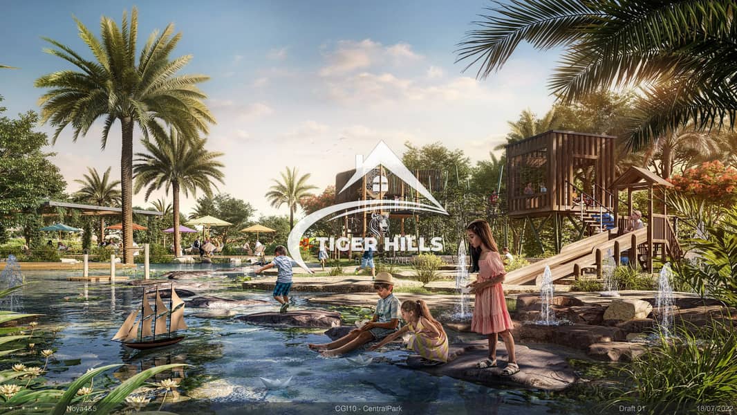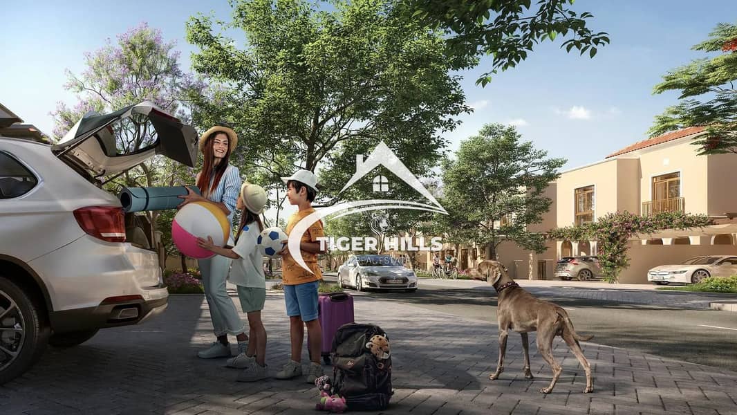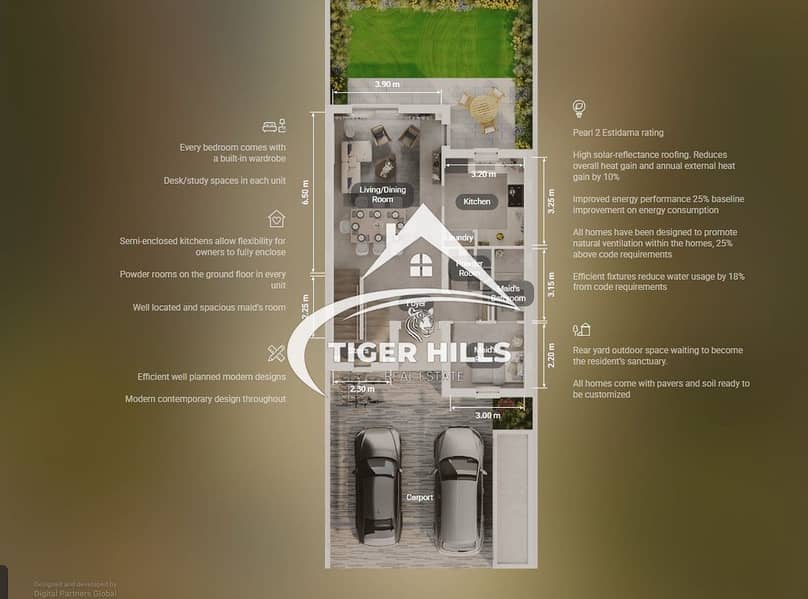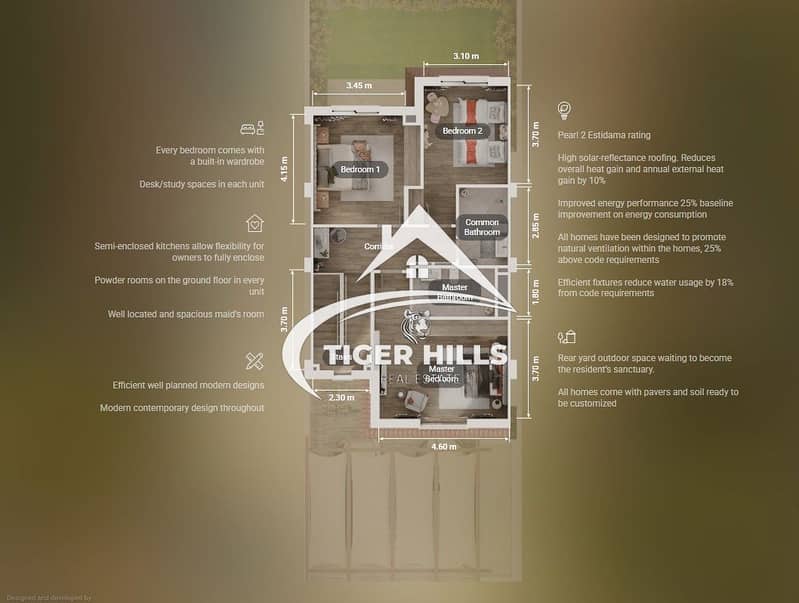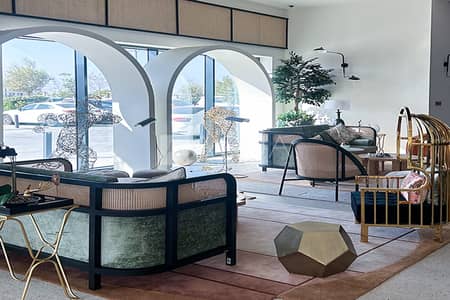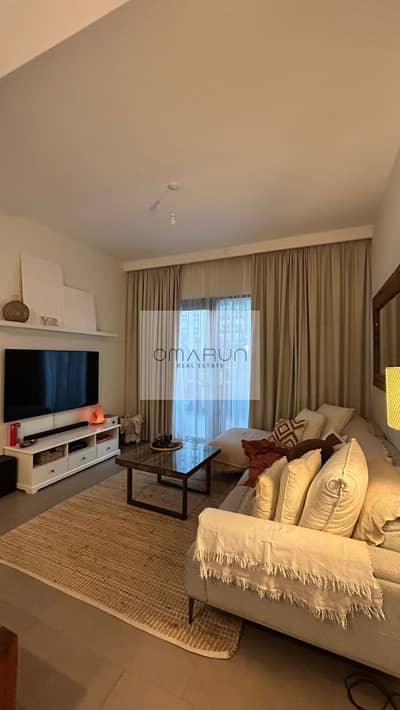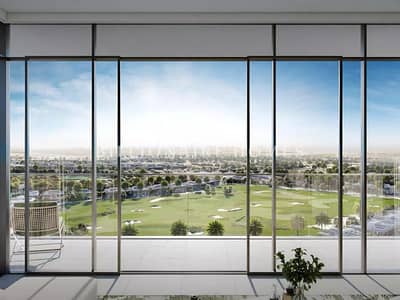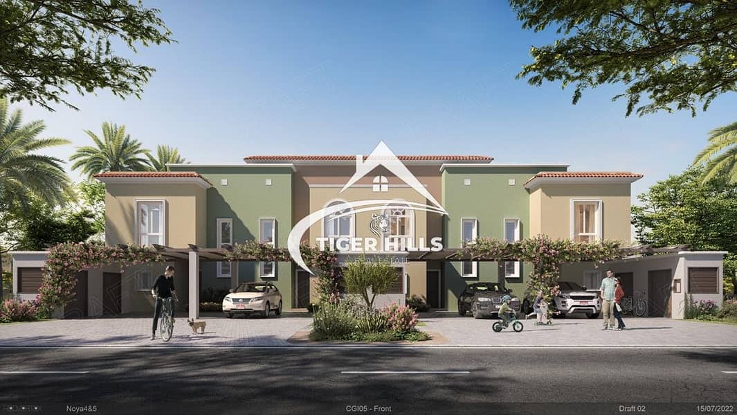
Off-Plan
Floor plans
Map
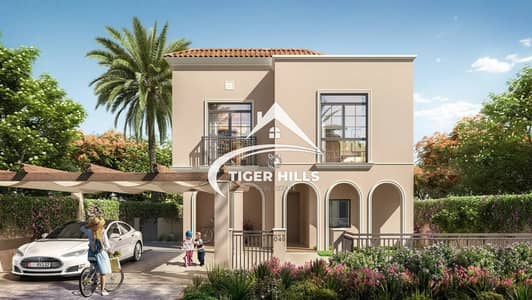
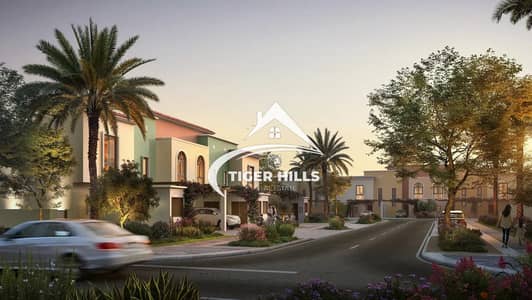
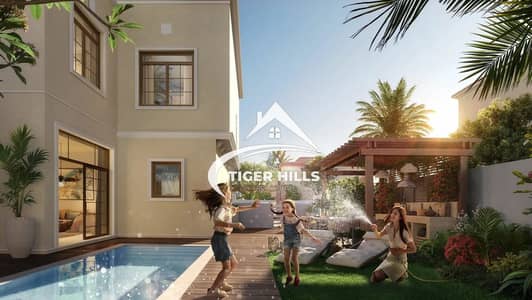
12
3BR+M TH | Single Row | Payment Plan
Features:
- 3B Townhouse | Single Row | Mid |
- BUA: 1,742 sq. ft
- An incredible kitchen
- A family-friendly garden
- A casual decked-terrace
- Living room
- Laundry room and maid's room
- Built-in wardrobes and floor-to-ceiling windows
- Private car park
Amenities:
- Swimming Pools | Gym
- Gardens | Play area
- Green pathways | Dog park
- Community centre
- Sports Courts | Basketball Courts
- Interactive Area with Bounce Parks
- Oasis Adventure | Bike Track
- Café and Restaurant Space
- Tranquil Green Spaces
- Short Golf Course
- 3B Townhouse | Single Row | Mid |
- BUA: 1,742 sq. ft
- An incredible kitchen
- A family-friendly garden
- A casual decked-terrace
- Living room
- Laundry room and maid's room
- Built-in wardrobes and floor-to-ceiling windows
- Private car park
Amenities:
- Swimming Pools | Gym
- Gardens | Play area
- Green pathways | Dog park
- Community centre
- Sports Courts | Basketball Courts
- Interactive Area with Bounce Parks
- Oasis Adventure | Bike Track
- Café and Restaurant Space
- Tranquil Green Spaces
- Short Golf Course
Property Information
- TypeTownhouse
- PurposeFor Sale
- Reference no.Bayut - 106671-03somar
- CompletionOff-Plan
- FurnishingUnfurnished
- Added on25 March 2025
- Handover dateQ1 2026
Floor Plans
3D Live
3D Image
2D Image
- Ground Floor
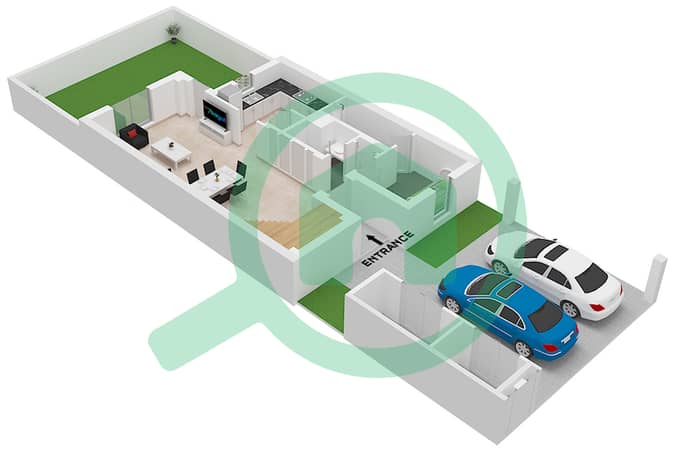
- First Floor
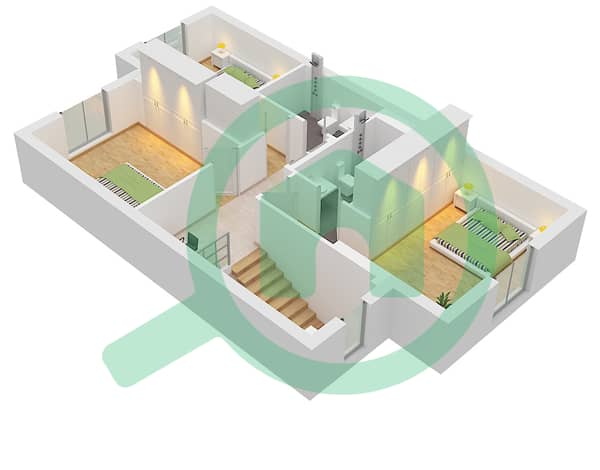
Features / Amenities
Balcony or Terrace
Maids Room
Swimming Pool
Gym or Health Club
+ 5 more amenities
