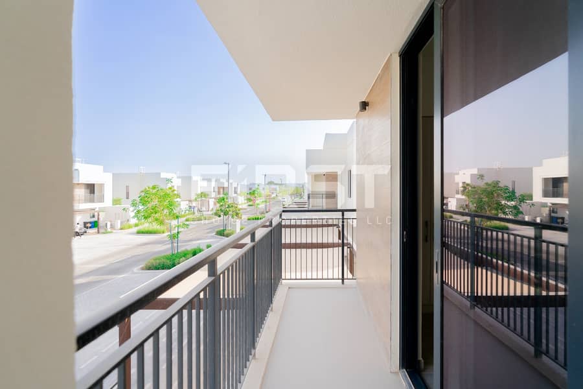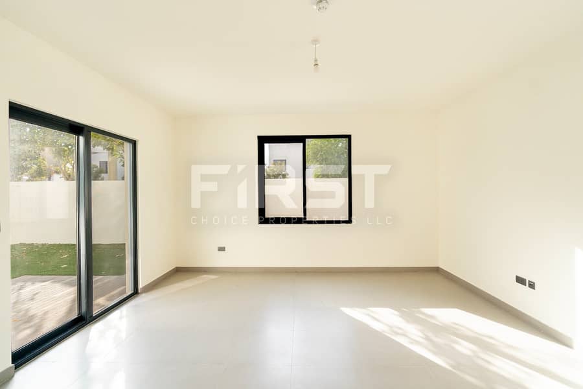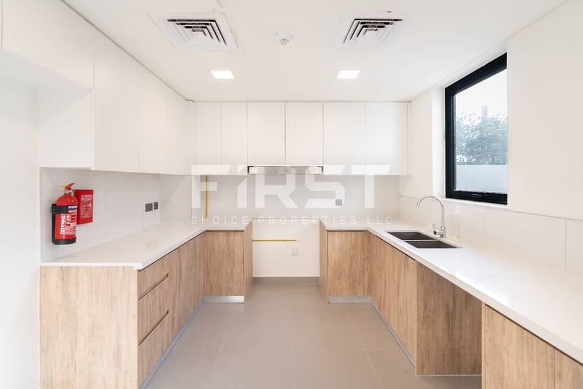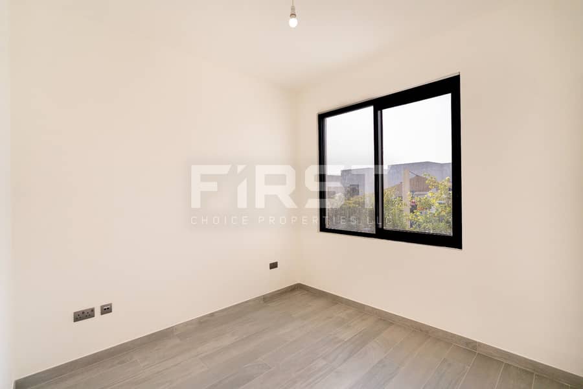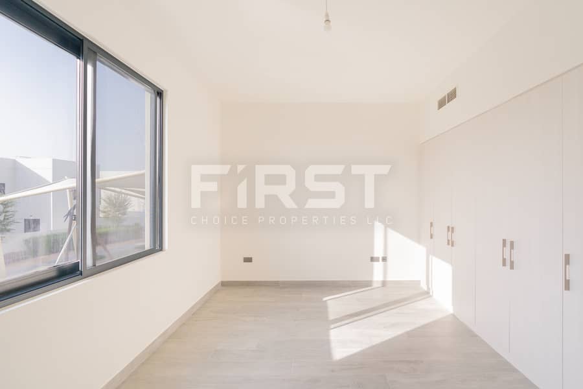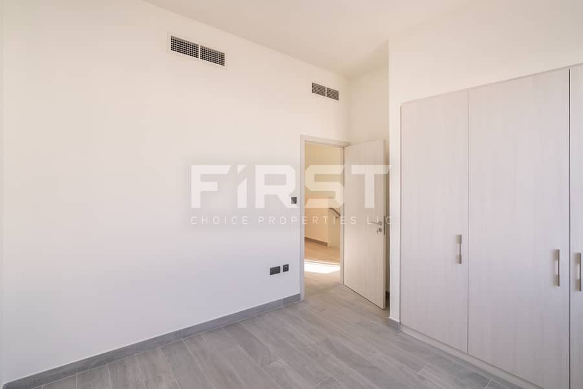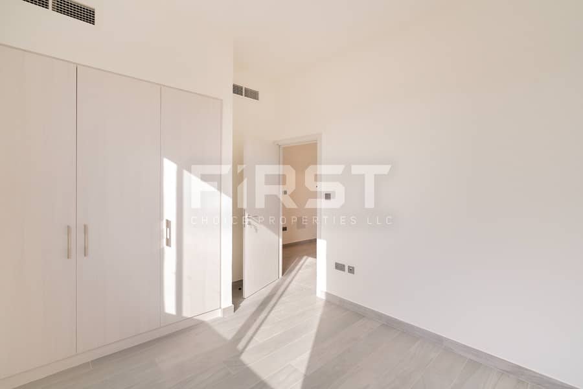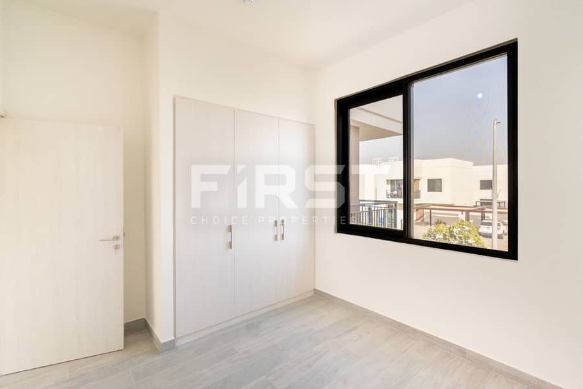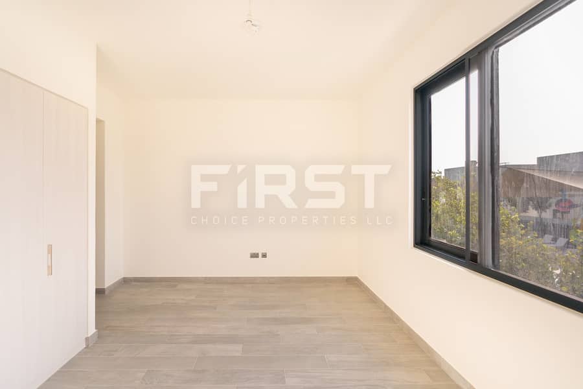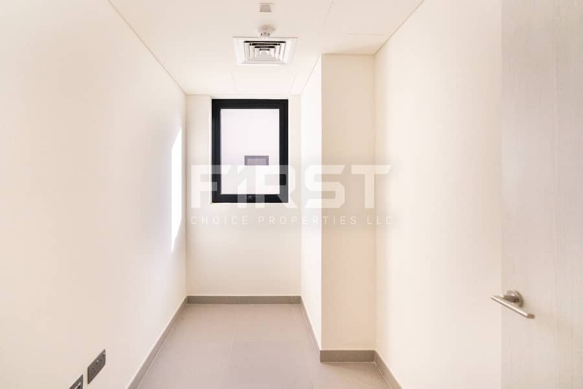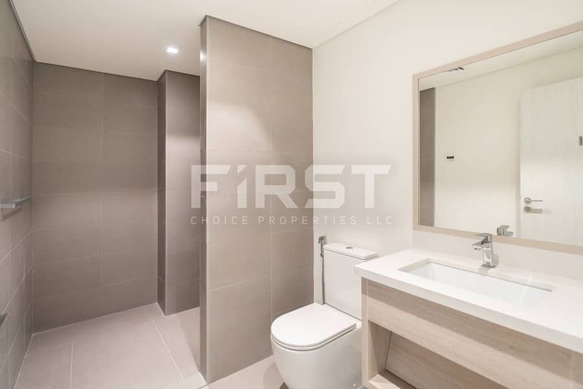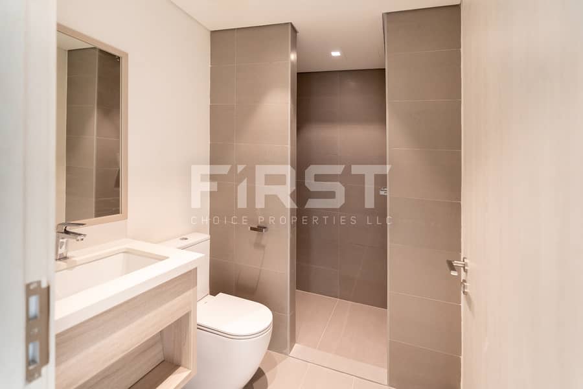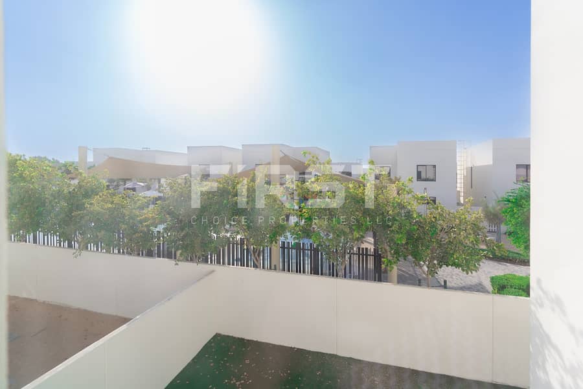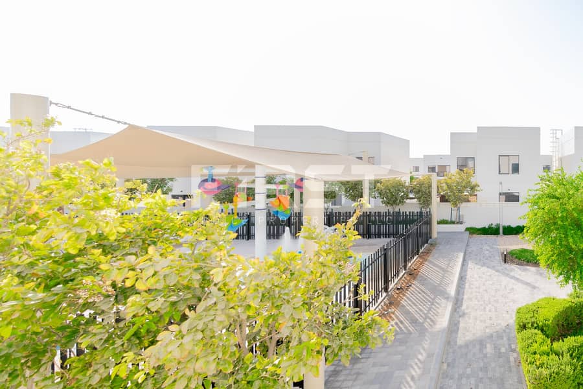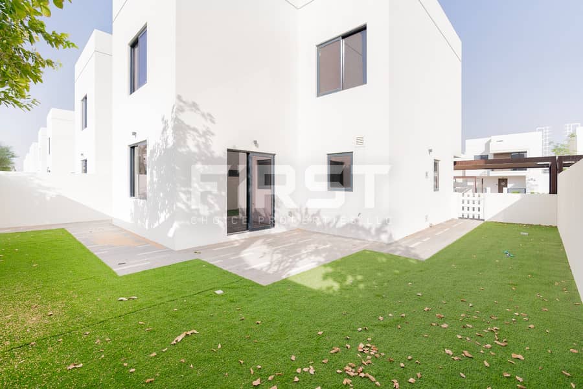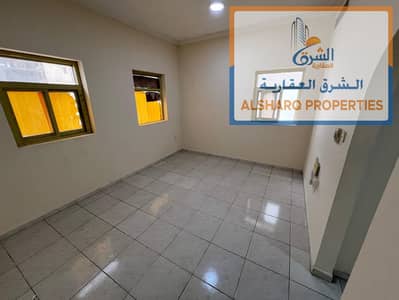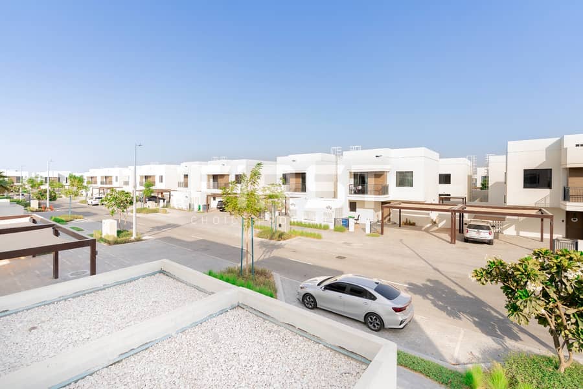
Floor plans
Map
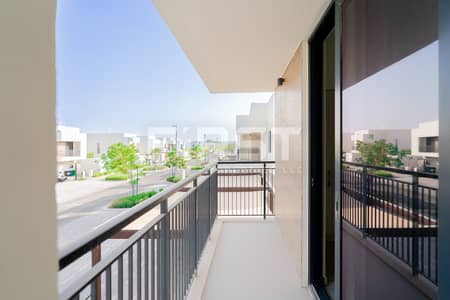
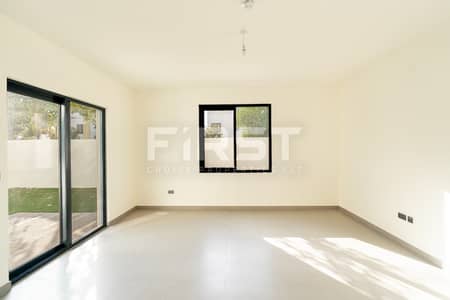
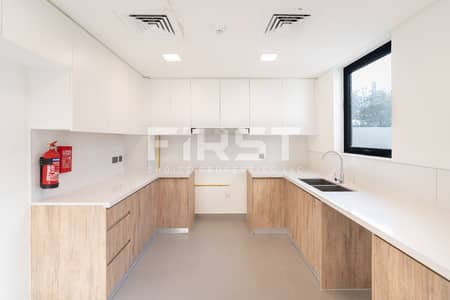
16
End Unit | Single Row | Prime Location
Presenting The newest property in the Noya project series, Noya Viva, offers residents a range of modern villas and townhouses. Modern families are satisfied by these houses' roomy interiors, tasteful furniture, and well-thought-out floor plans, which were created with modern living in mind.
PROPERTY FEATURES:
• 4 Bedrooms
• 5 Bathrooms
• Living/Dining Area
• Open Kitchen
• Maids Room (With Bath)
• Store Room
• Laundry Area
• Private Car Parking
AMENITIES AND FACILITIES:
• Community Parks
• Swimming Pool
• Gymnasium
• Picnic Area
• Children Playground
• Water Slides
• Landscaped Gardens
• Sports Centre
• Skate Park
• Splash Zone
• Retail Outlets
• Dining Outlets
• Public Parks
• Shopping Malls
• Schools
Contact us now to schedule a viewing and make your dream home a reality!
PROPERTY FEATURES:
• 4 Bedrooms
• 5 Bathrooms
• Living/Dining Area
• Open Kitchen
• Maids Room (With Bath)
• Store Room
• Laundry Area
• Private Car Parking
AMENITIES AND FACILITIES:
• Community Parks
• Swimming Pool
• Gymnasium
• Picnic Area
• Children Playground
• Water Slides
• Landscaped Gardens
• Sports Centre
• Skate Park
• Splash Zone
• Retail Outlets
• Dining Outlets
• Public Parks
• Shopping Malls
• Schools
Contact us now to schedule a viewing and make your dream home a reality!
Property Information
- TypeVilla
- PurposeFor Sale
- Reference no.Bayut - FC-S-38102
- CompletionReady
- Average Rent
- Added on24 March 2025
Floor Plans
3D Live
3D Image
2D Image
- Lower Floor
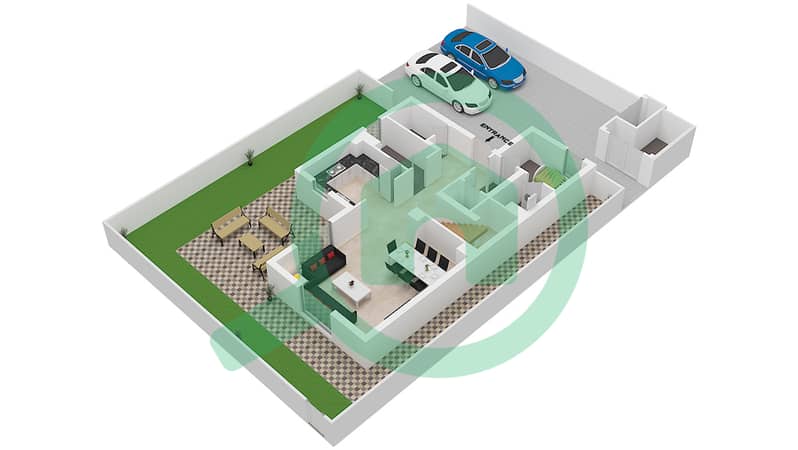
- Upper Floor
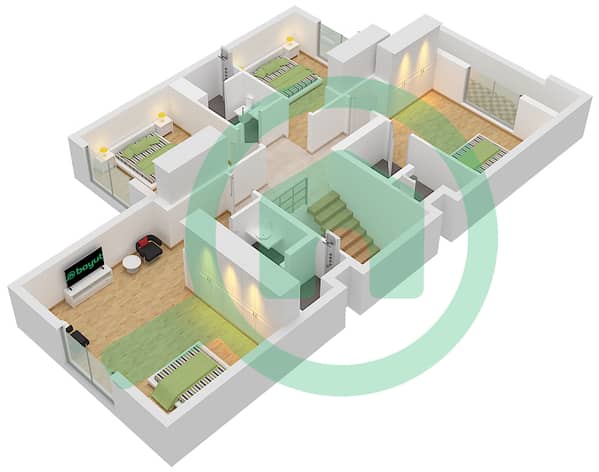
Features / Amenities
Balcony or Terrace
Maids Room
Swimming Pool
Electricity Backup
+ 18 more amenities
