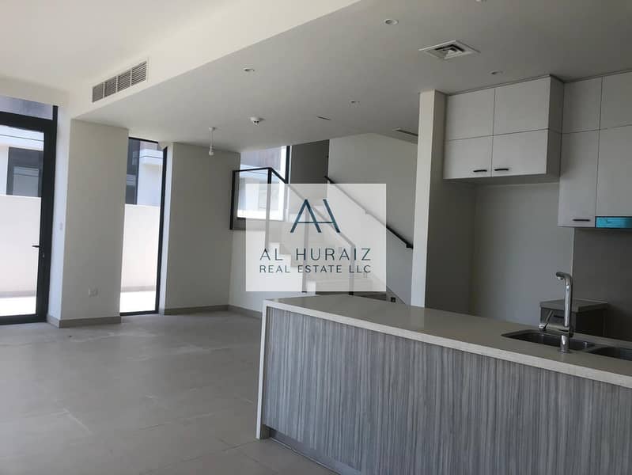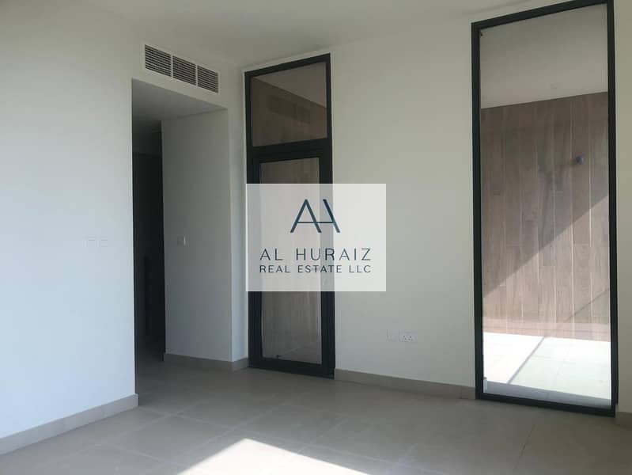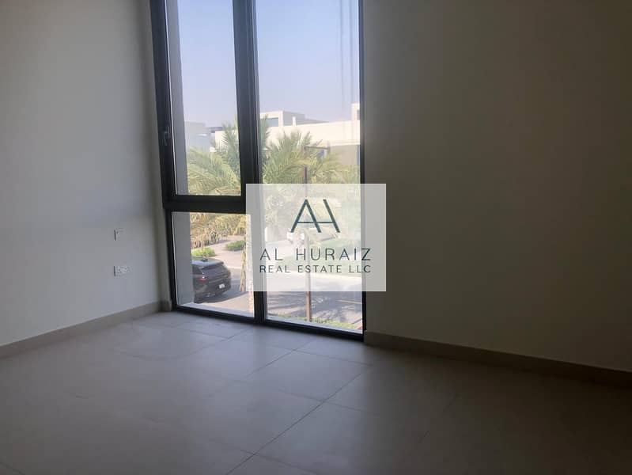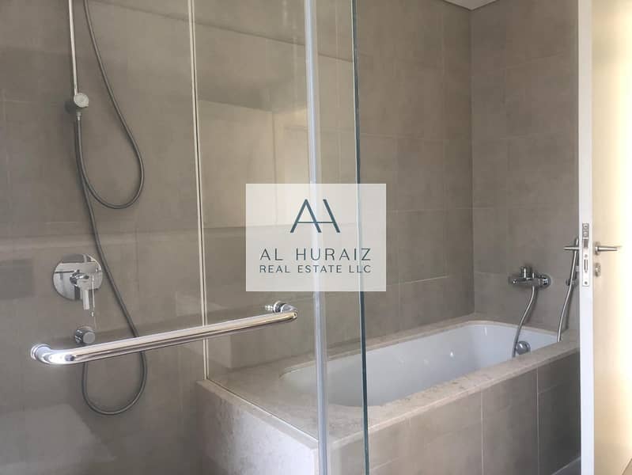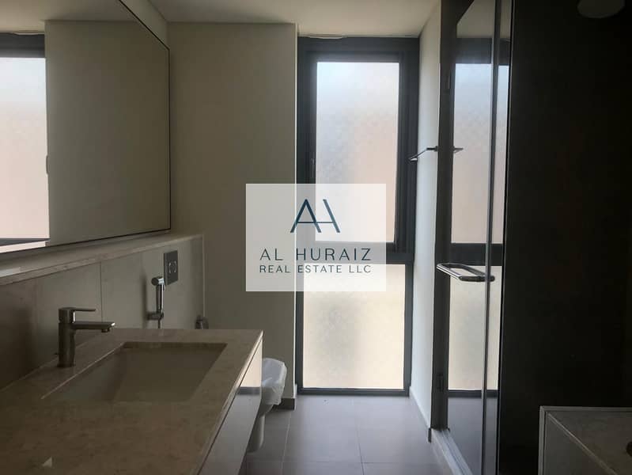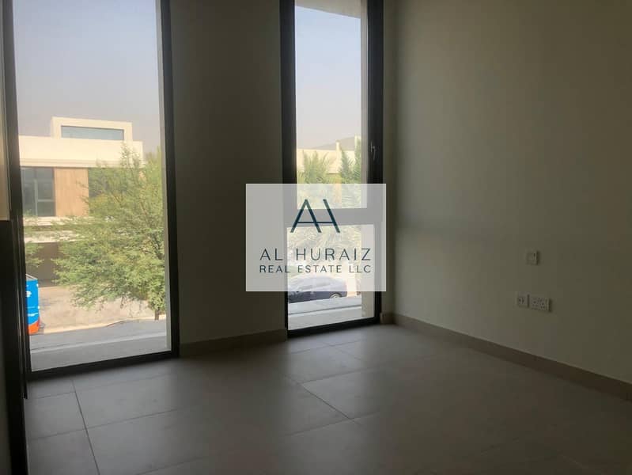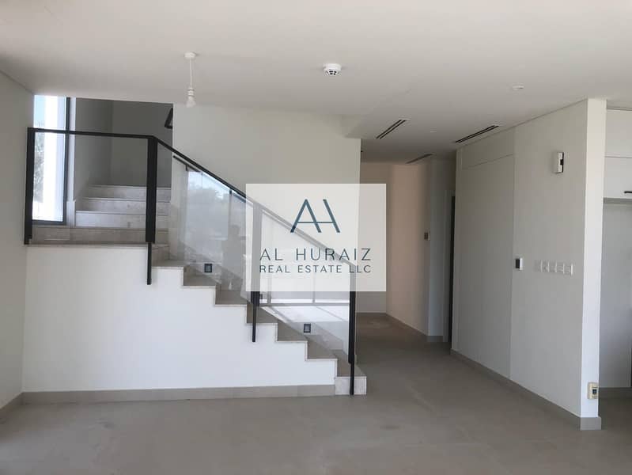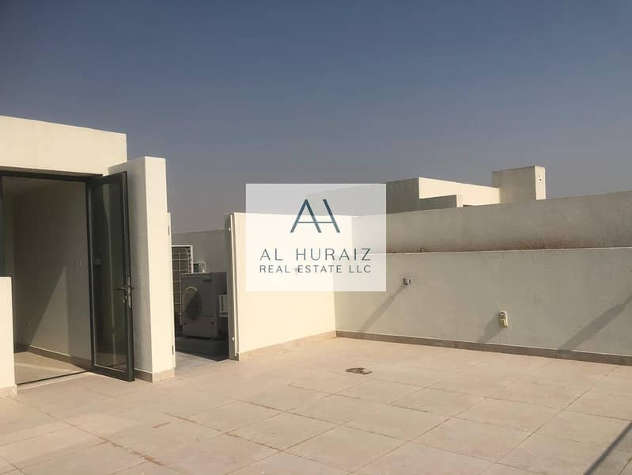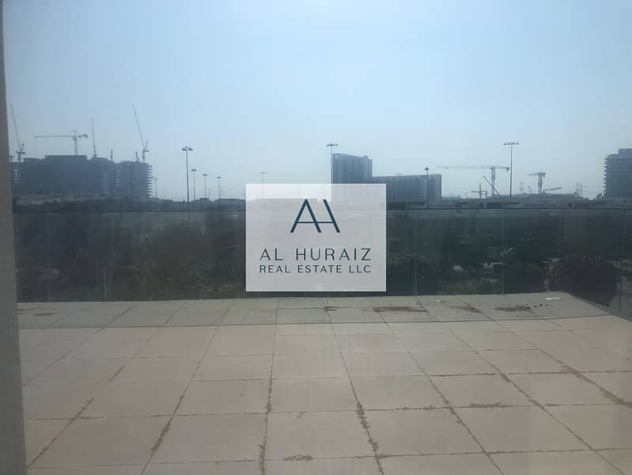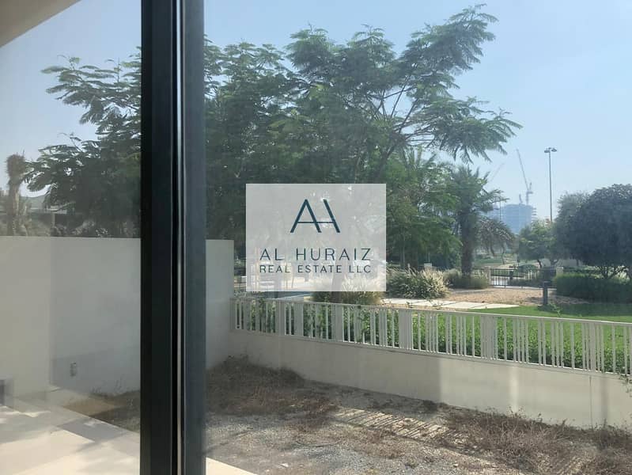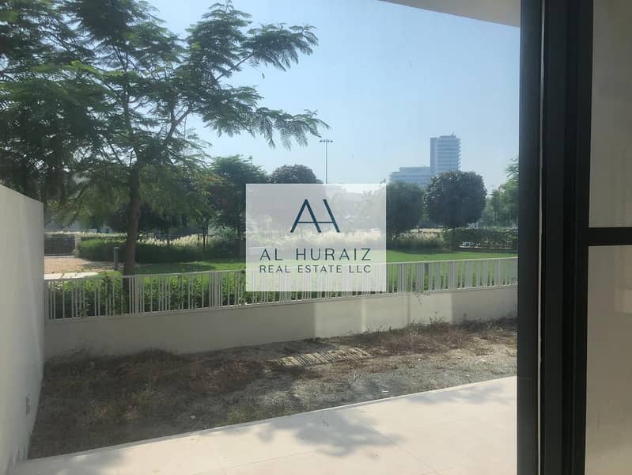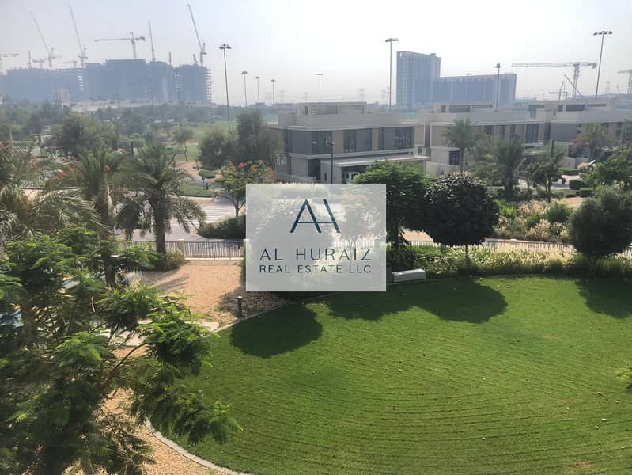
Floor plans
Map
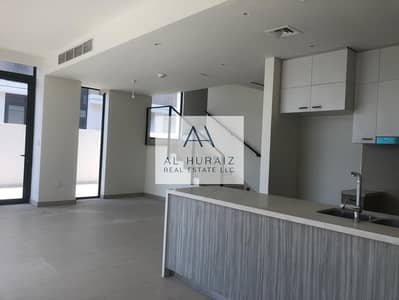
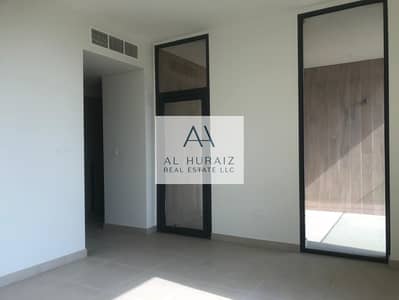
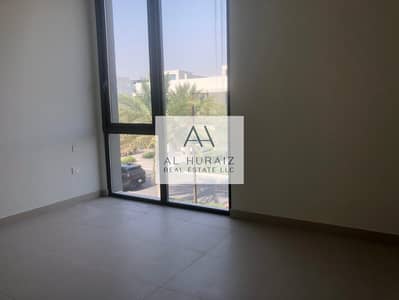
12
Club Villas, Dubai Hills Estate, Dubai
3 Beds
4 Baths
Built-up:2,925 sqftPlot:2,888 sqft
Maids | Club Villa | Great Views | Large Balcony
Al Huraiz Real Estate is delighted to present a luxurious 3 Bedroom +maid’s room villa in Club Villas Community in the heart of Dubai Hills next to children park & play area.
The Villa features a large living & dining area,
a modern open style kitchen,
a laundry room and maid’s room on the ground level.
The first level is made up of three bedrooms with a master bedroom with en-suite bathrooms and a walking closet and double bedrooms with built in wardrobes
and a store a big Terrace attached to master bedroom.
The Villa also has roof top with evening sitting with a beautiful Golf Course views.
The villa has ample sized garden area which can also be utilized for building Swimming Pool.
This is vacant villa awaits your visit.
Call your agent for a site visit - at
The Villa features a large living & dining area,
a modern open style kitchen,
a laundry room and maid’s room on the ground level.
The first level is made up of three bedrooms with a master bedroom with en-suite bathrooms and a walking closet and double bedrooms with built in wardrobes
and a store a big Terrace attached to master bedroom.
The Villa also has roof top with evening sitting with a beautiful Golf Course views.
The villa has ample sized garden area which can also be utilized for building Swimming Pool.
This is vacant villa awaits your visit.
Call your agent for a site visit - at
Property Information
- TypeVilla
- PurposeFor Rent
- Reference no.Bayut - 1007702133298
- FurnishingUnfurnished
- Added on17 March 2025
Floor Plans
3D Live
3D Image
2D Image
- Ground Floor
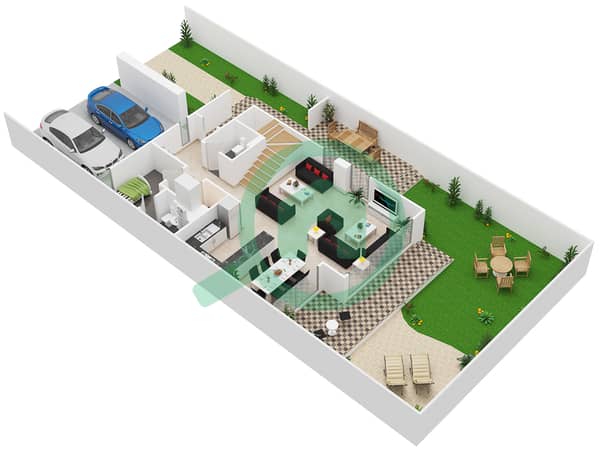
- First Floor
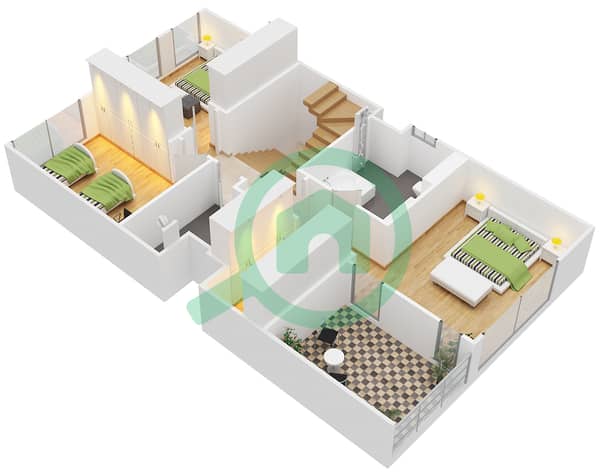
- Roof
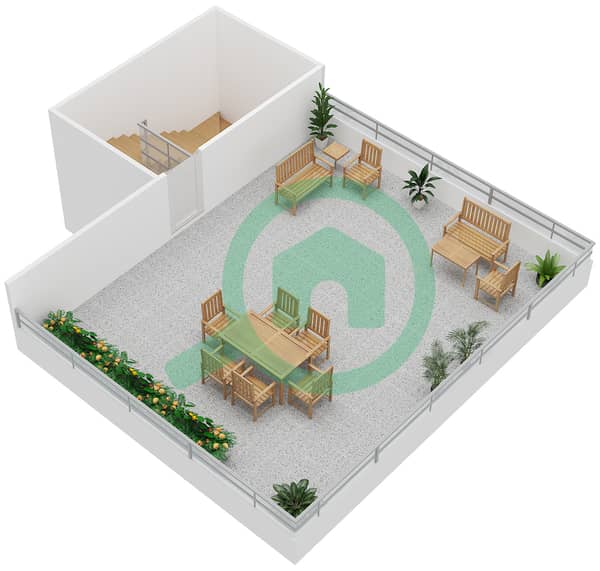
Features / Amenities
Parking Spaces
Sauna
Steam Room
Centrally Air-Conditioned
+ 6 more amenities
