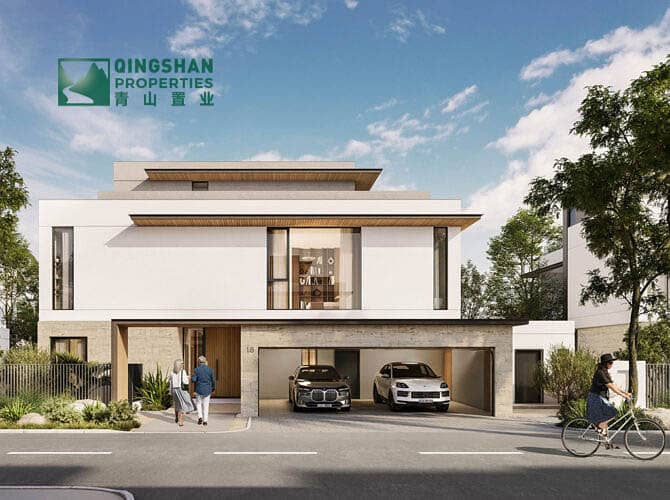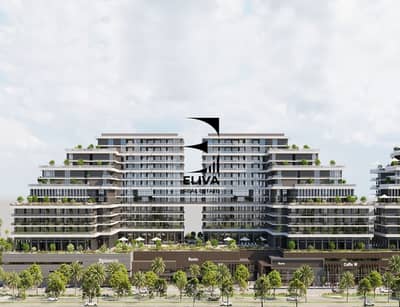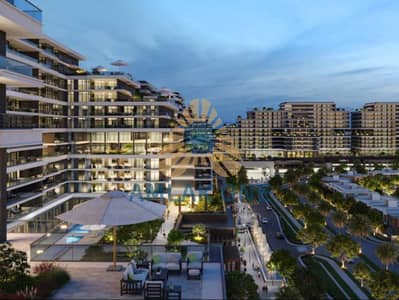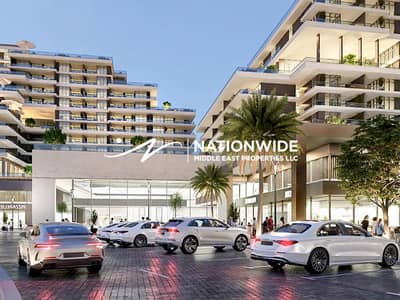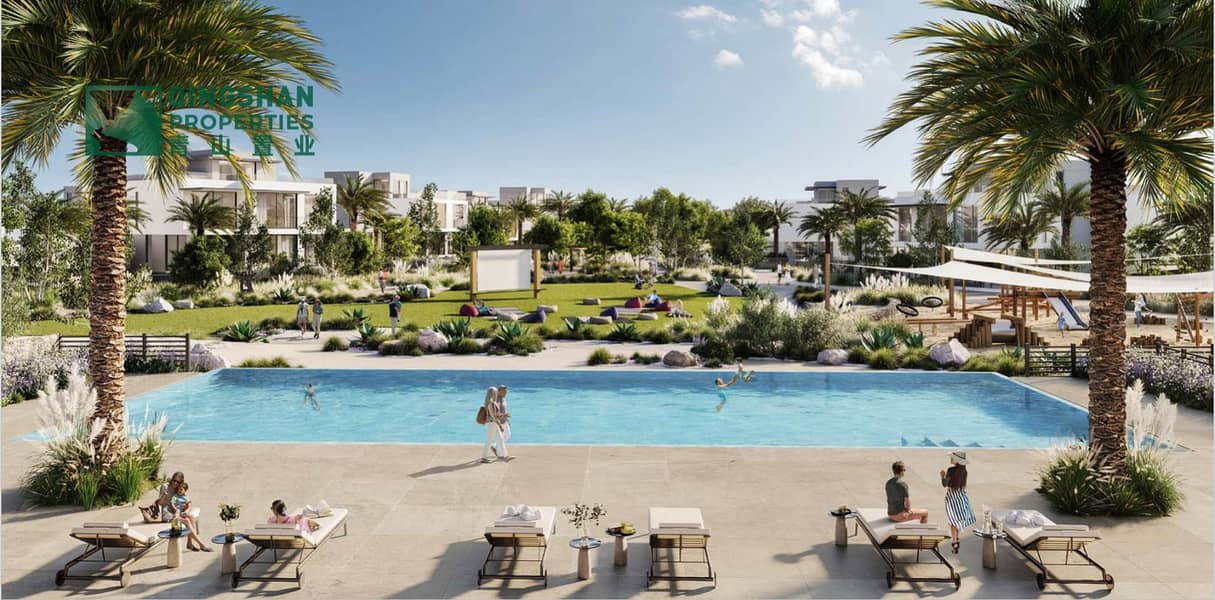
on
Off-Plan
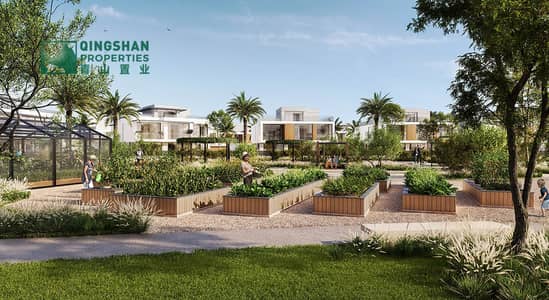
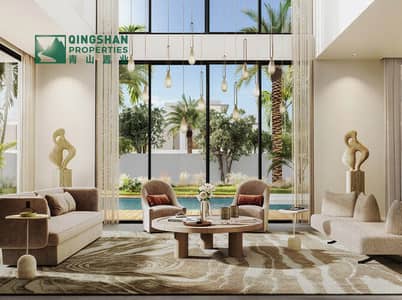
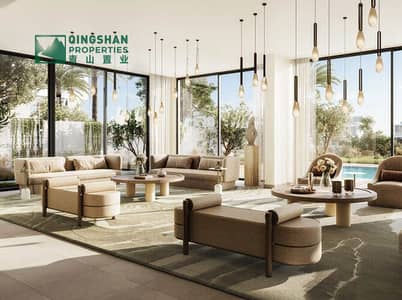
14
Farm Gardens 2, The Valley by Emaar, Dubai
4 Beds
5 Baths
Built-up:6,395 sqftPlot:8,793 sqft
Genuine Resale- 4 Bed Farm Gardens 2 The Valley | Backing Greenbelt
Qing Shan Properties is glad to present this independent villa located within the master community of The Valley, this 4-bedroom independent villa offers space and style while being conveniently connected to Dubai’s key destinations.
The Valley is a meticulously planned community designed to provide a balance of modern living with lush green spaces, parks, and a range of family-friendly amenities.
- Type: Horizon
- Layout: G+1+Roof
- BUA: 6,395 sqft
- Plot Size: 8,793.47 sqft
Property Facilities
- Plot : 8,793.47 sqft.
- BUA: 6,395 sqft.
- 4 Bedrooms
- Powder Room
- Study
- Show Kitchen
- Dirty Kitchen
- Laundry Room
- Storage Room
- Maids Room
- Drivers Room
- Terrace
- Elevator
- Pool & Garden
Community Facilities
- Sports Courts
- Play Area
- Lawn Garden
- Community Farms
- Ghaf Grove
-Tree Orchard
- Yoga Deck
- Desert Majlis & Bonfire
- Start Gazing Deck
- Community Center
- Clinic
& Much More
Payment Plan:
- 40% Upfront
- 50% During Construction (linked to construction progress)
- 10% on Handover (anticipated Mar 2028)
For more information, please reach out Ms. Sunny Xu:
The Valley is a meticulously planned community designed to provide a balance of modern living with lush green spaces, parks, and a range of family-friendly amenities.
- Type: Horizon
- Layout: G+1+Roof
- BUA: 6,395 sqft
- Plot Size: 8,793.47 sqft
Property Facilities
- Plot : 8,793.47 sqft.
- BUA: 6,395 sqft.
- 4 Bedrooms
- Powder Room
- Study
- Show Kitchen
- Dirty Kitchen
- Laundry Room
- Storage Room
- Maids Room
- Drivers Room
- Terrace
- Elevator
- Pool & Garden
Community Facilities
- Sports Courts
- Play Area
- Lawn Garden
- Community Farms
- Ghaf Grove
-Tree Orchard
- Yoga Deck
- Desert Majlis & Bonfire
- Start Gazing Deck
- Community Center
- Clinic
& Much More
Payment Plan:
- 40% Upfront
- 50% During Construction (linked to construction progress)
- 10% on Handover (anticipated Mar 2028)
For more information, please reach out Ms. Sunny Xu:
Property Information
- TypeVilla
- PurposeFor Sale
- Reference no.Bayut - SX-VALLEYFARM-001
- CompletionOff-Plan
- FurnishingUnfurnished
- TruCheck™ on28 February 2025
- Added on28 February 2025
- Handover dateQ3 2026
Features / Amenities
Maids Room
Swimming Pool
Steam Room
Centrally Air-Conditioned
+ 15 more amenities











