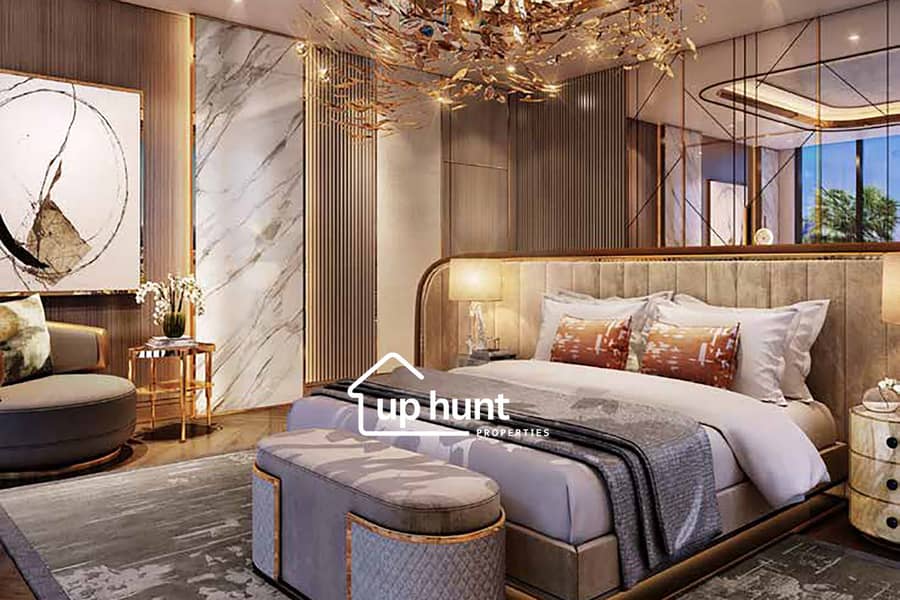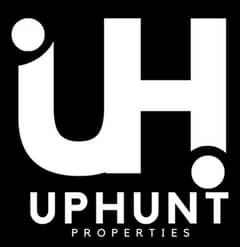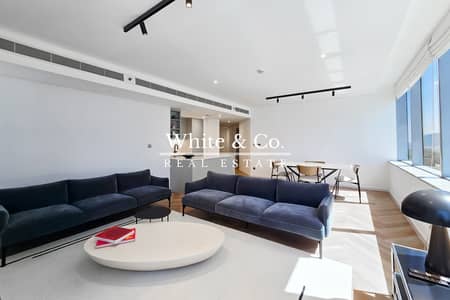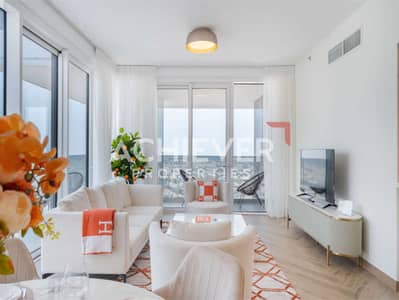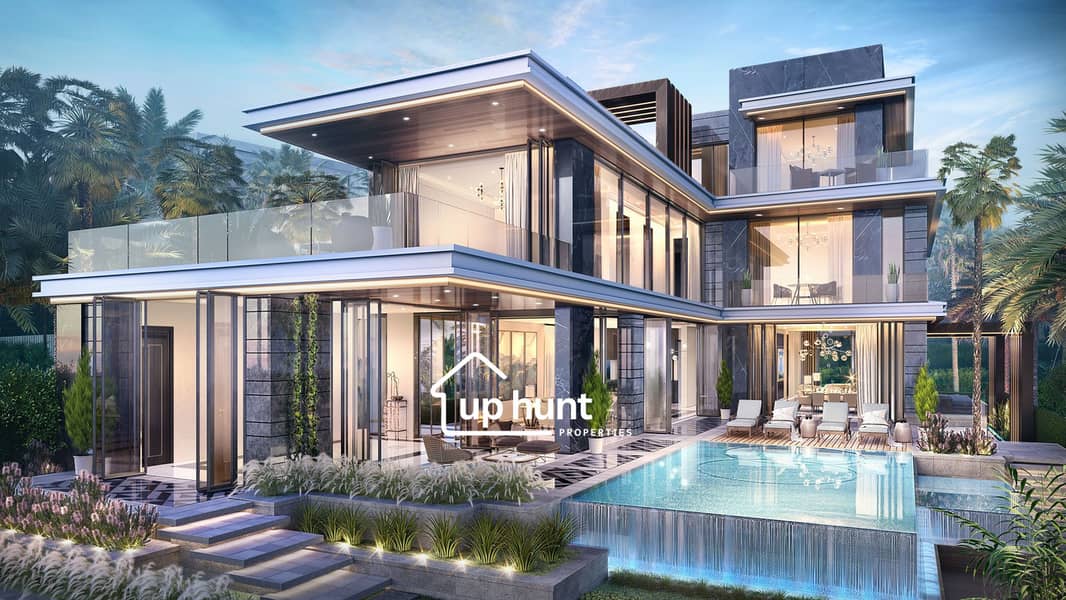
on
Off-Plan
Floor plans
Map
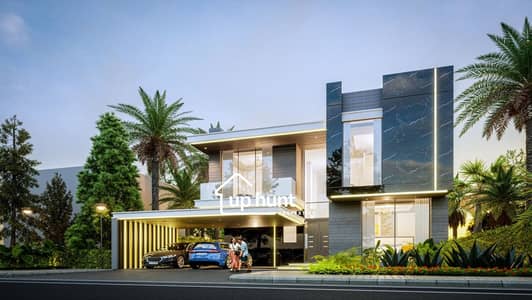
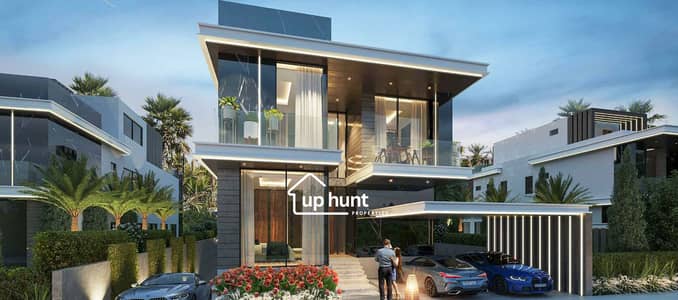
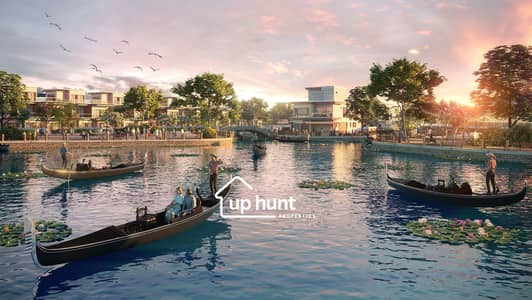
14
Stand Alone Villa/ LV-3E/ Close To Central Hub/ Facing Lagoon
Property Details:
6 Bedroom with attached bathroom
Open plan living and dining area
Maid's Room
Laundry room
Spacious kitchen area
Balcony with amazing view
3 allocated car parking
Landscaped Garden
BUA: 4572 sq. ft
Area size: 4842 sq. ft
Expected Handover: Q4 2025
Facilities & Amenities:
Swimming Pool
Kids Play Area
BBQ Seating Area
Yoga Zone
Fully Equipped Gyms
Exceptional Lifestyle Features
6 Bedroom with attached bathroom
Open plan living and dining area
Maid's Room
Laundry room
Spacious kitchen area
Balcony with amazing view
3 allocated car parking
Landscaped Garden
BUA: 4572 sq. ft
Area size: 4842 sq. ft
Expected Handover: Q4 2025
Facilities & Amenities:
Swimming Pool
Kids Play Area
BBQ Seating Area
Yoga Zone
Fully Equipped Gyms
Exceptional Lifestyle Features
Property Information
- TypeVilla
- PurposeFor Sale
- Reference no.Bayut - 106231-lSR3DY
- CompletionOff-Plan
- FurnishingUnfurnished
- TruCheck™ on12 March 2025
- Added on27 February 2025
- Handover dateQ3 2025
Floor Plans
3D Live
3D Image
2D Image
- Ground Floor
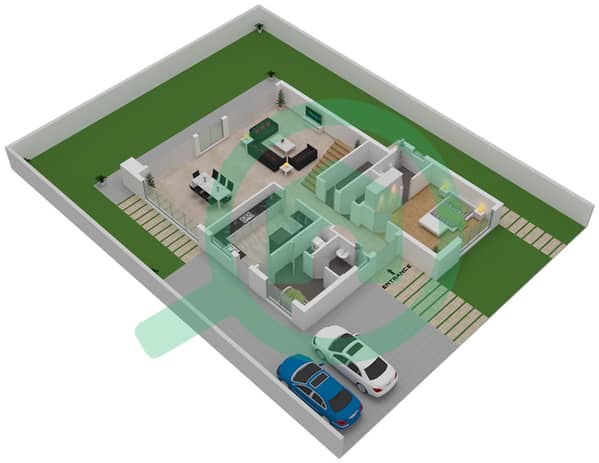
- First Floor
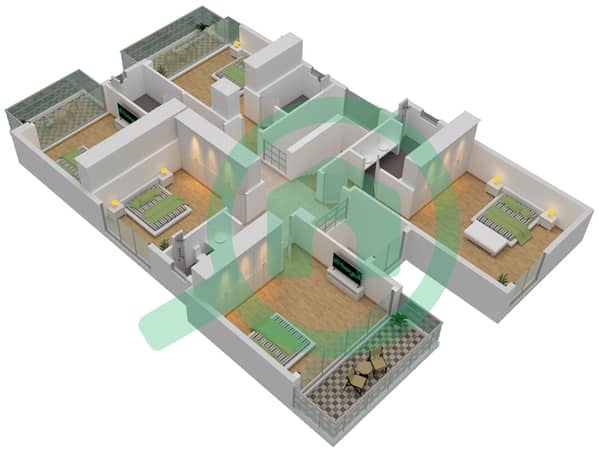
Features / Amenities
Balcony or Terrace
Shared Kitchen
Parking Spaces: 4
Swimming Pool
+ 17 more amenities












