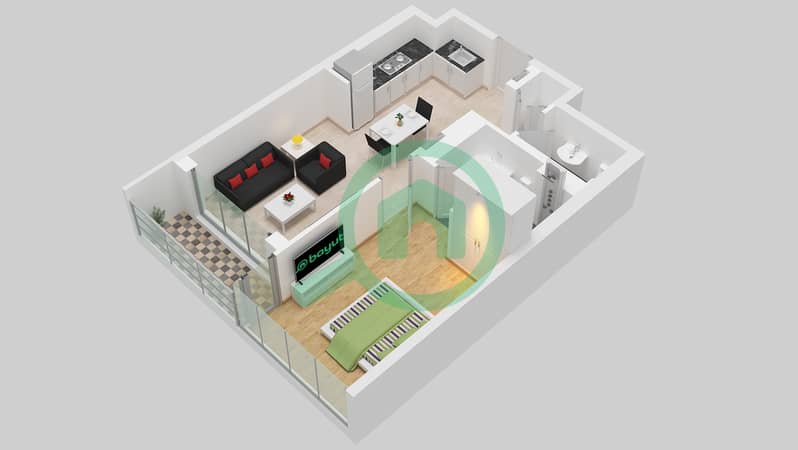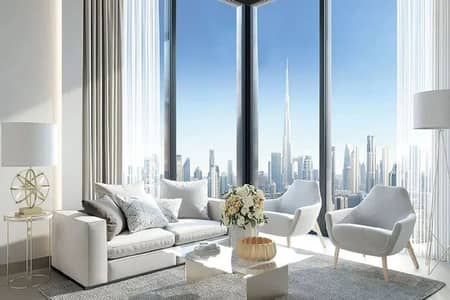
on
Off-Plan
Floor plans
Map



16
OP Sale | Shobha Crest Tower A | Community View
Sobha Hartland is undoubtedly one of the most sought-after communities near Downtown Dubai.
Despite being a well-developed neighborhood with complete infrastructure and amenities, it still offers affordable property prices. From top-tier schools to a variety of supermarkets, coffee shops, restaurants, parks, and lush green walkways, the community provides a well-rounded lifestyle that ensures comfort and convenience throughout the every day life.
One of Sobha Hartland’s key advantages is its exceptional quality. Developed by Sobha Realty, renowned for its superior construction standards, the community offers an outstanding balance between quality and price, making it a standout choice in the market.
*About the apartment*
This particular unit boasts an impressive and unique layout with a surface of 700 sqft, offering great flexibility in terms of interior design:
-2 bathrooms;
-Utility room;
-Spacious and stunning foyer at the entrance;
-Balcony for outdoor relaxation
-Open kitchen with an island.
Reference No. axc-3986976
Located on a low floor (below the 10th), it overlooks the back of the building, providing a serene community view and close proximity to lush green spaces. Convenience is key, with supermarkets just across the street and easy access to main roads.
AX CAPITAL was built upon a desire to create a real estate agency of the modern era where the customer is central to everything we do. With our values clearly defined, we are committed to continuously evolving as a real estate agency and it is this passion and dedication that marks the foundation of AX CAPITAL and makes us different.
Explore Our Services:
- AX MANAGEMENT
- AX DESIGN
- AX CORPORATE
Despite being a well-developed neighborhood with complete infrastructure and amenities, it still offers affordable property prices. From top-tier schools to a variety of supermarkets, coffee shops, restaurants, parks, and lush green walkways, the community provides a well-rounded lifestyle that ensures comfort and convenience throughout the every day life.
One of Sobha Hartland’s key advantages is its exceptional quality. Developed by Sobha Realty, renowned for its superior construction standards, the community offers an outstanding balance between quality and price, making it a standout choice in the market.
*About the apartment*
This particular unit boasts an impressive and unique layout with a surface of 700 sqft, offering great flexibility in terms of interior design:
-2 bathrooms;
-Utility room;
-Spacious and stunning foyer at the entrance;
-Balcony for outdoor relaxation
-Open kitchen with an island.
Reference No. axc-3986976
Located on a low floor (below the 10th), it overlooks the back of the building, providing a serene community view and close proximity to lush green spaces. Convenience is key, with supermarkets just across the street and easy access to main roads.
AX CAPITAL was built upon a desire to create a real estate agency of the modern era where the customer is central to everything we do. With our values clearly defined, we are committed to continuously evolving as a real estate agency and it is this passion and dedication that marks the foundation of AX CAPITAL and makes us different.
Explore Our Services:
- AX MANAGEMENT
- AX DESIGN
- AX CORPORATE
Property Information
- TypeApartment
- PurposeFor Sale
- Reference no.Bayut - axc-3986976
- CompletionOff-Plan
- FurnishingUnfurnished
- TruCheck™ on25 February 2025
- Added on25 February 2025
Floor Plans
3D Live
3D Image
2D Image
Features / Amenities
Balcony or Terrace
Centrally Air-Conditioned
Lobby in Building
Barbeque Area
+ 1 more amenities



















