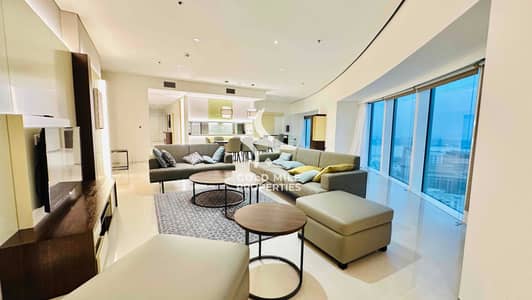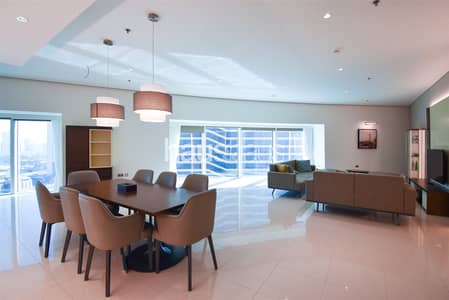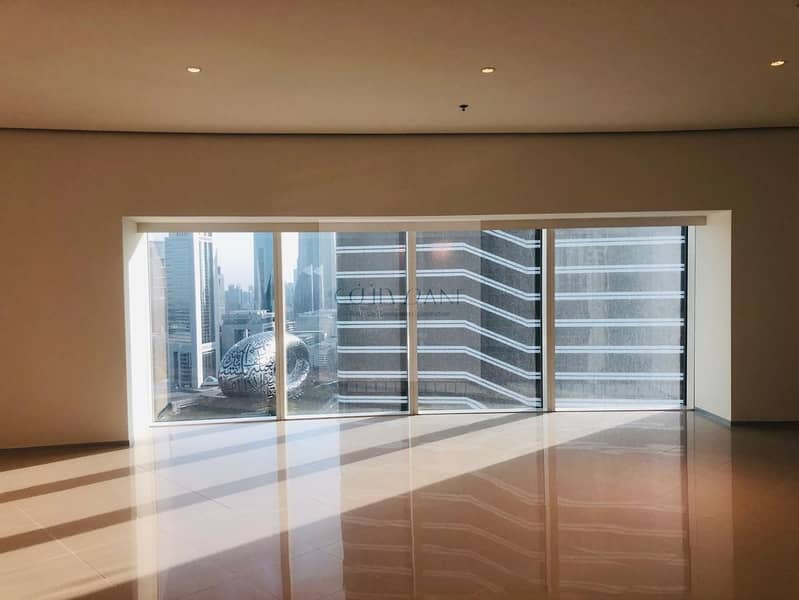
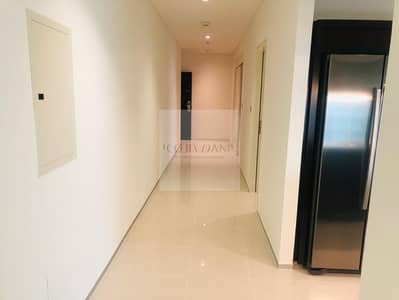
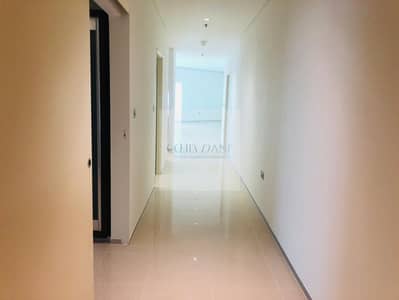
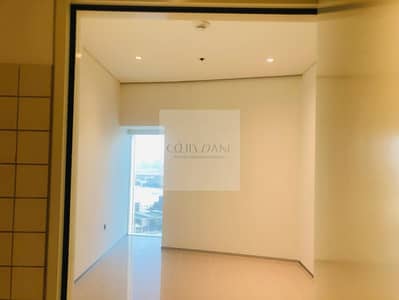
FUTURE MUSEUM VIEW l SPACIOUS l UNFURNISHED l NEAR METRO l 2 BEDROOM
Park Place Tower offers a blank canvas for you to create your ideal living space. The open floor plan provides ample flexibility to design the layout according to your style, with spacious living and dining areas that flow seamlessly into one another. Large windows allow natural light to flood the space and offer beautiful city views, enhancing the overall ambiance.
Property Features:-
2 Bedrooms
3 Bathrooms
1927 square feet
Spacious living Area
Unique Design
Kitchen with Appliances
Gymnasium
Unfurnished
Near Metro
location-world trade centre
Danf real estate presents two bedrooms apartments for your convenience and better lifestyle.
Property Features:-
2 Bedrooms
3 Bathrooms
1927 square feet
Spacious living Area
Unique Design
Kitchen with Appliances
Gymnasium
Unfurnished
Near Metro
location-world trade centre
Danf real estate presents two bedrooms apartments for your convenience and better lifestyle.
Property Information
- TypeApartment
- PurposeFor Rent
- Reference no.Bayut - 103658-MIPbt0
- Added on24 February 2025
Features / Amenities
Parking Spaces: 1
Swimming Pool
Centrally Air-Conditioned
Service Elevators
+ 4 more amenities
Trends
This property is no longer available
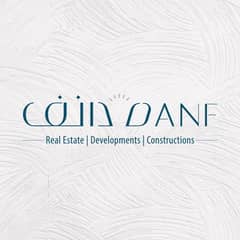
Danf Real Estate
Agent:Gulzar Hussain Tapadar
























