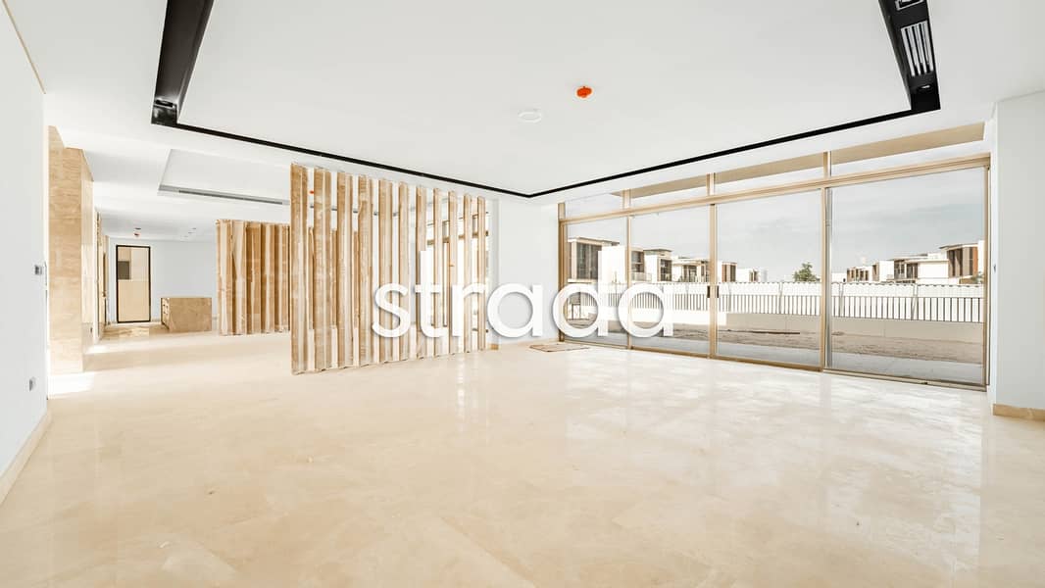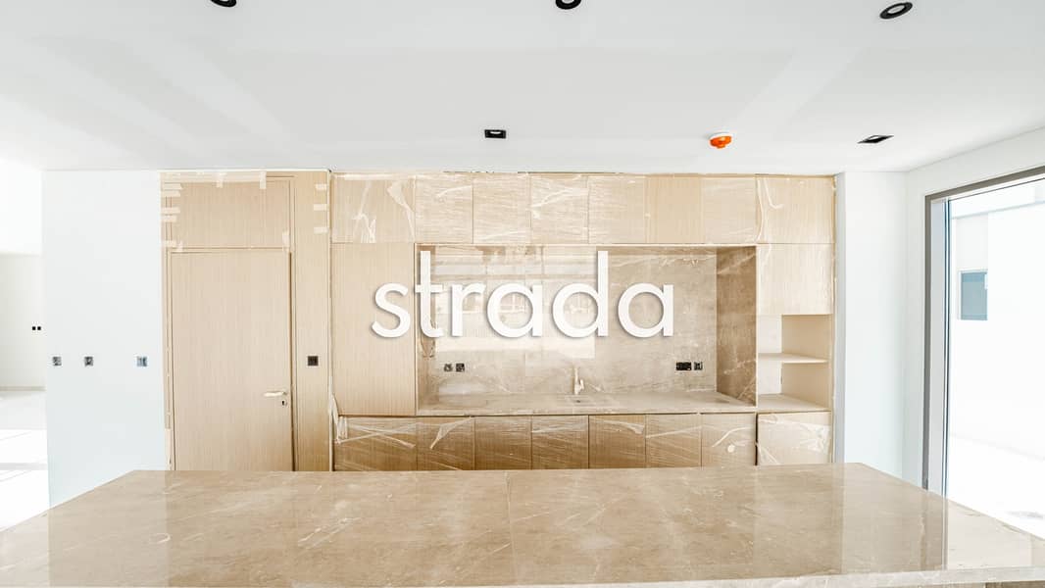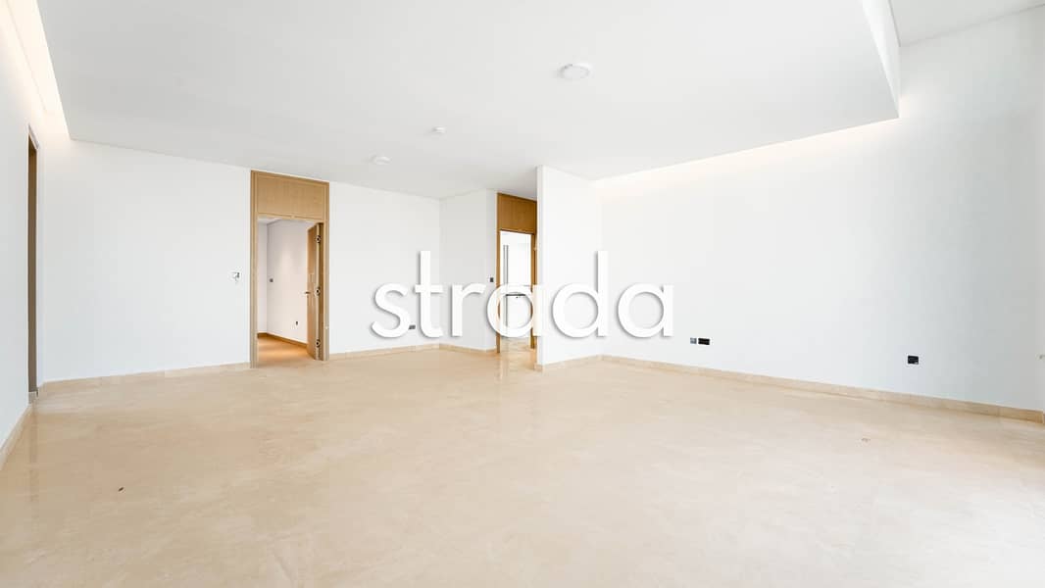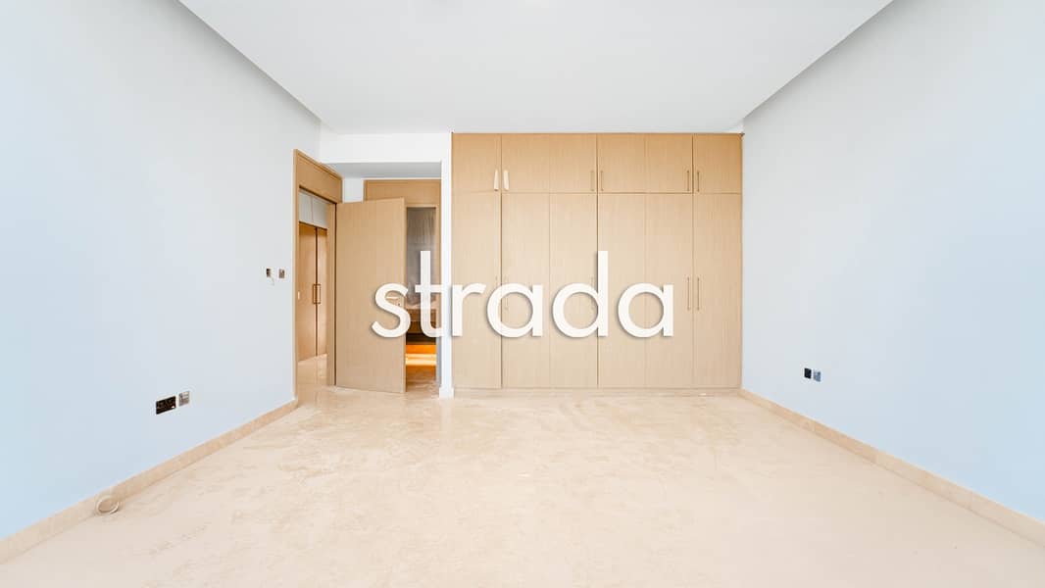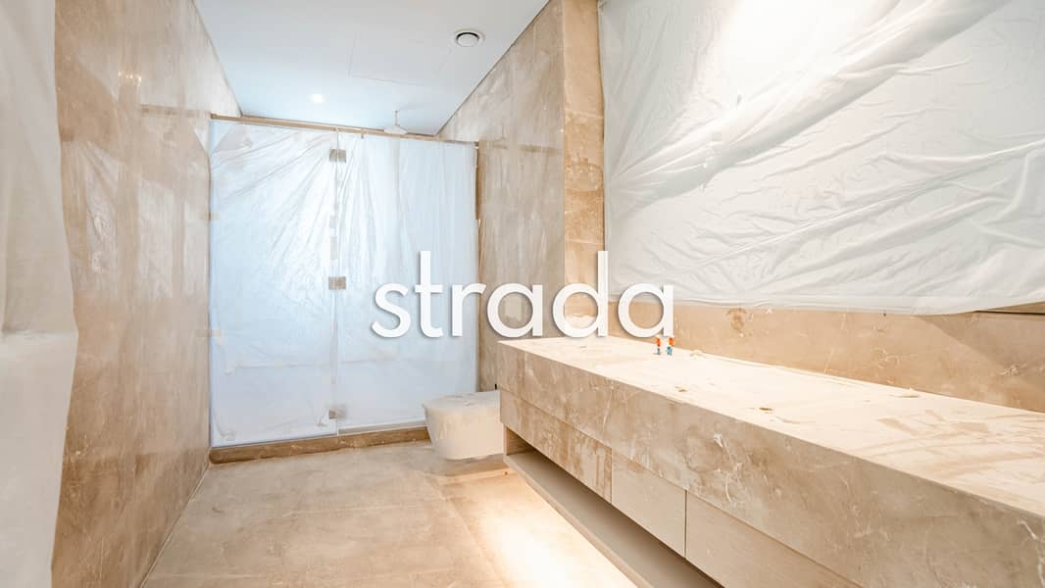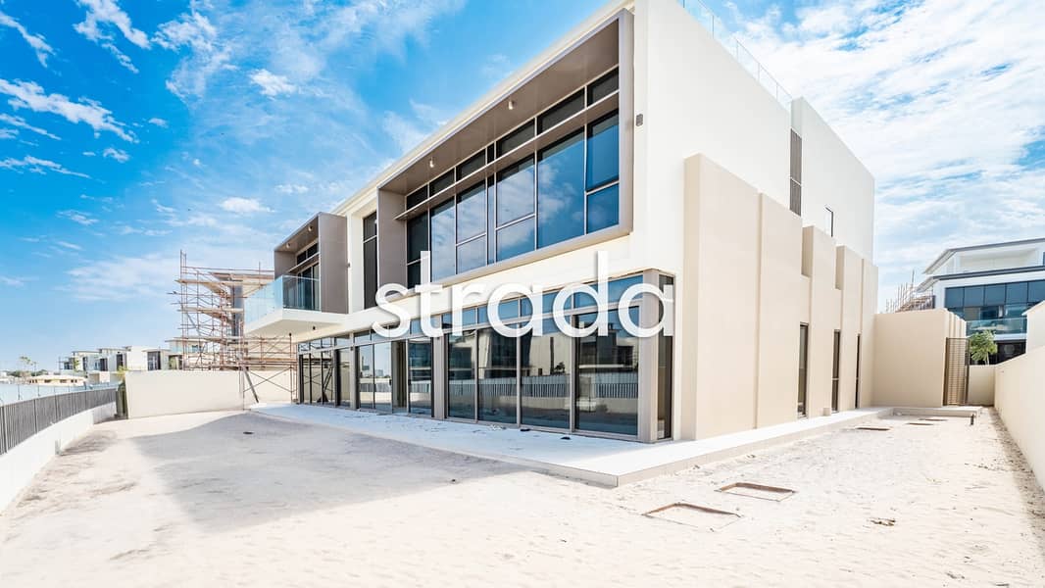
Floor plans
See video
Map
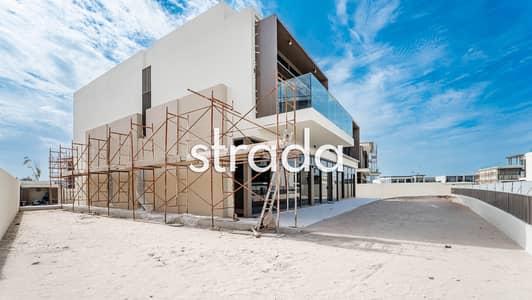
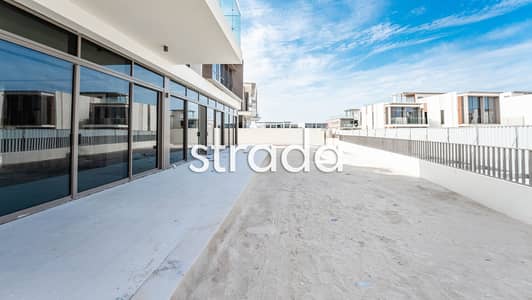
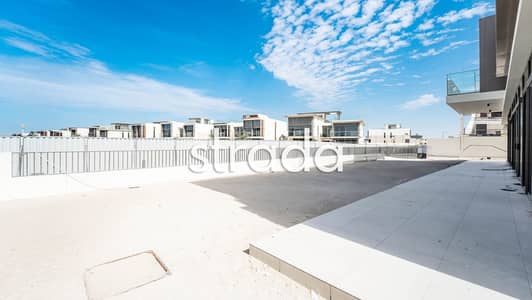
40
Est. Payment AED 132.1K/mo
Get Pre-Approved
Golf Place II, Golf Place Terraces, Dubai Hills Estate, Dubai
5 Beds
6 Baths
9,263 sqft
Golf Place II | Park Backing | Mortgage Eligible
Strada are delighted to introduce exclusively for sale this 5 Bedroom Villa in Golf Place II, Dubai Hills Estate.
Property Details:
- Handover May 2025
- 5 Bedroom
- 6 Bathroom
- Rare Type - D3
- BUA 7,170 sq ft
- Large Plot
- Large Roof Terrace 1,205 sq ft
- Park Backing
- Maids Room
- Contact Aidan on for more information.
The downstairs of the property offers a large open plan entrance hall, with a dining area, and two family sitting areas, with doors opening up to the garden area. The downstairs also offers a study room, a guest bedroom, a downstairs washroom and a kitchen with a maids room and bathroom. The family room also boasts a eat in island area.
The first floor of the property has a spacious master suite, with a master bedroom, master living space & foyer, the suite also has a master bathroom and a large walk in closet with two balconies at either side of the villa. The upstairs of the villa also has 3 other double bedrooms, each with their own en suties, and one of the bedrooms having its own walk in wardrobe.
The Property also offers a large rooftop terrace fit for entertaining, with space for a dining area, an entertainment and bbq area.
Property Details:
- Handover May 2025
- 5 Bedroom
- 6 Bathroom
- Rare Type - D3
- BUA 7,170 sq ft
- Large Plot
- Large Roof Terrace 1,205 sq ft
- Park Backing
- Maids Room
- Contact Aidan on for more information.
The downstairs of the property offers a large open plan entrance hall, with a dining area, and two family sitting areas, with doors opening up to the garden area. The downstairs also offers a study room, a guest bedroom, a downstairs washroom and a kitchen with a maids room and bathroom. The family room also boasts a eat in island area.
The first floor of the property has a spacious master suite, with a master bedroom, master living space & foyer, the suite also has a master bathroom and a large walk in closet with two balconies at either side of the villa. The upstairs of the villa also has 3 other double bedrooms, each with their own en suties, and one of the bedrooms having its own walk in wardrobe.
The Property also offers a large rooftop terrace fit for entertaining, with space for a dining area, an entertainment and bbq area.
Property Information
- TypeVilla
- PurposeFor Sale
- Reference no.Bayut - L-167504
- CompletionReady
- FurnishingUnfurnished
- Average Rent
- Added on21 February 2025
Floor Plans
3D Live
3D Image
2D Image
- Ground Floor
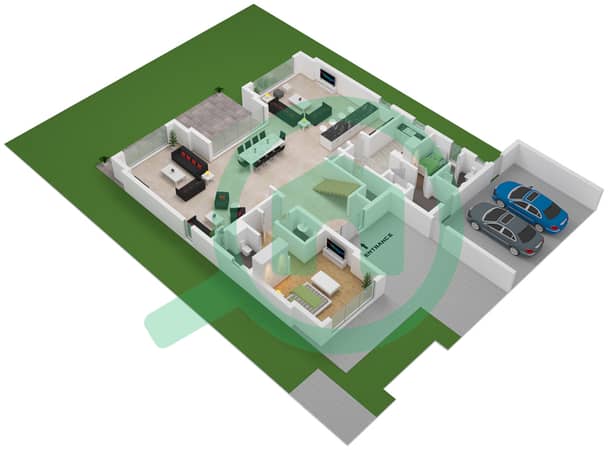
- First Floor
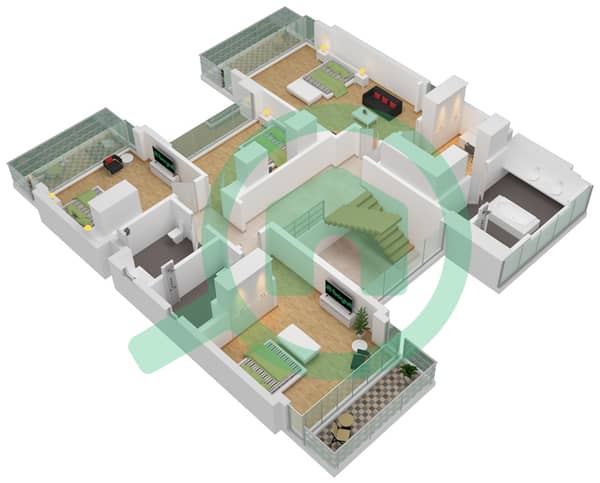
- Roof
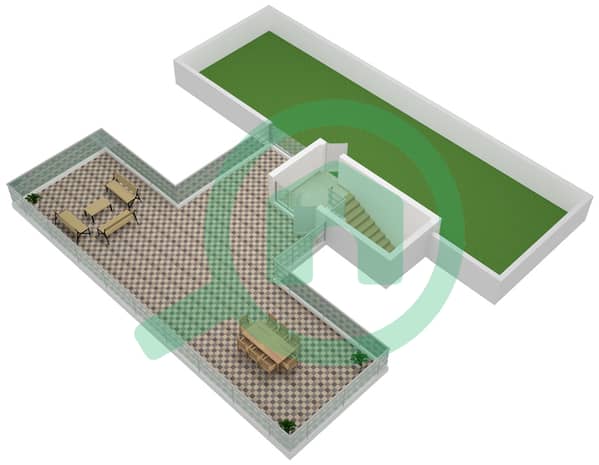
Features / Amenities
Centrally Air-Conditioned











