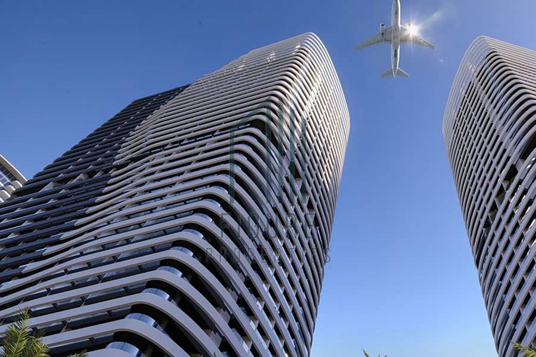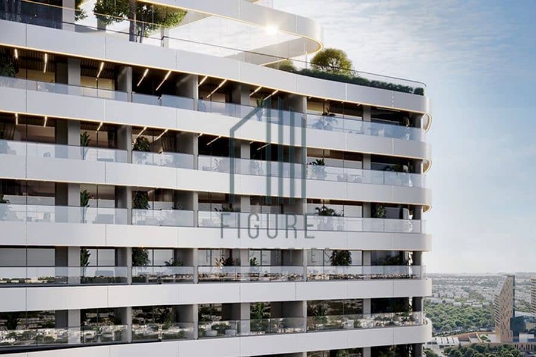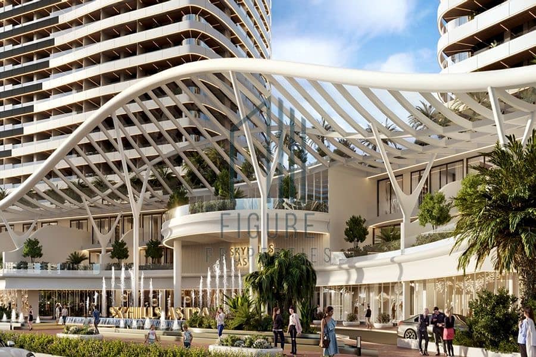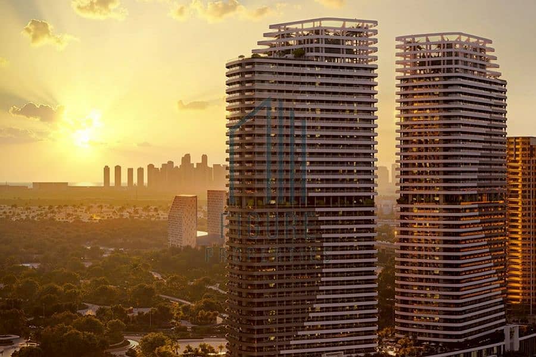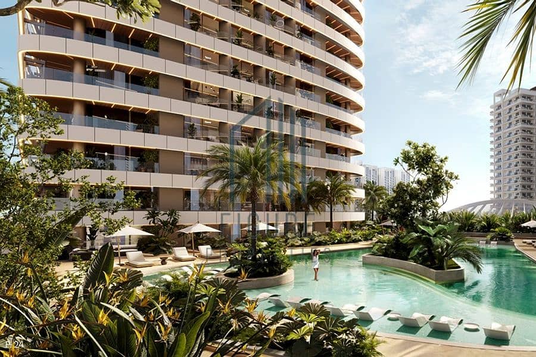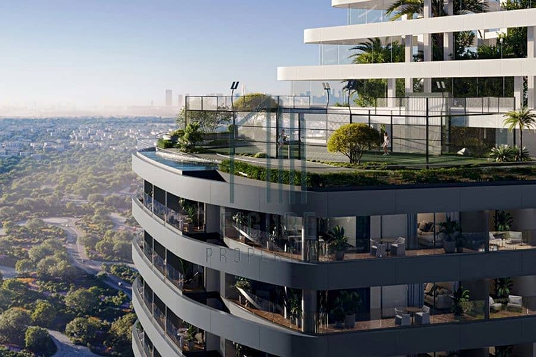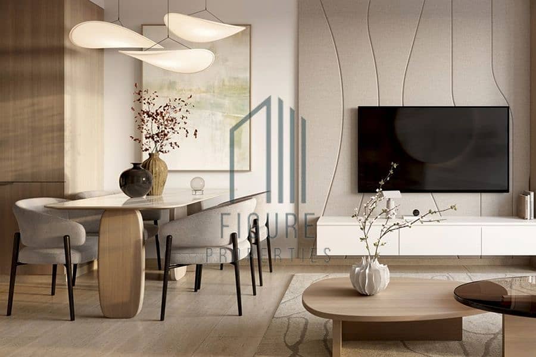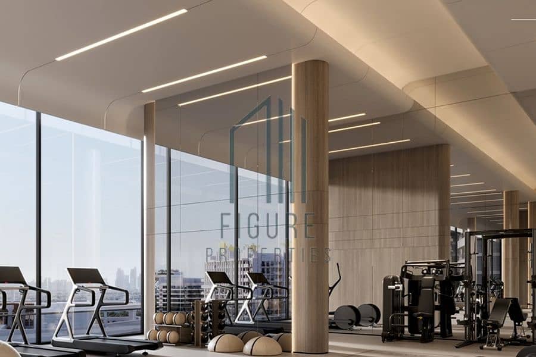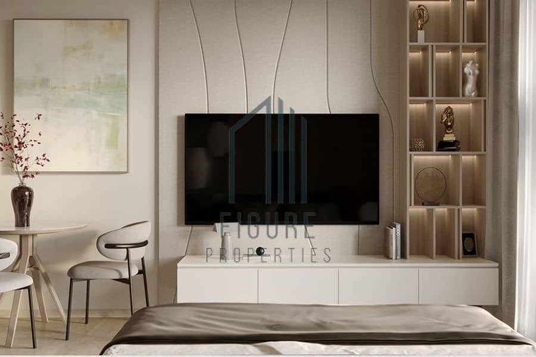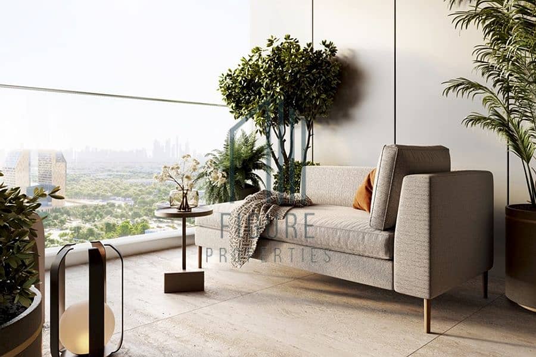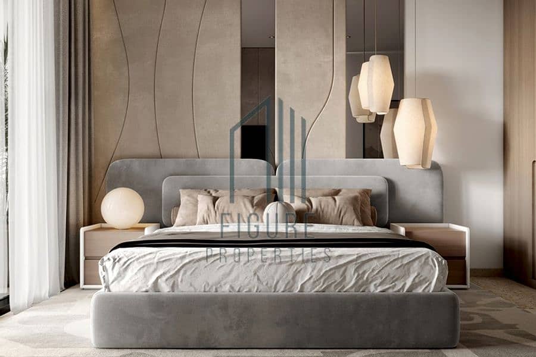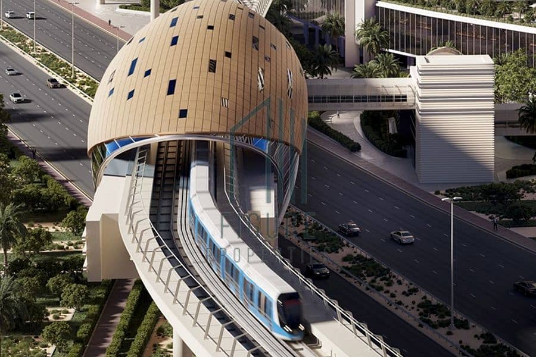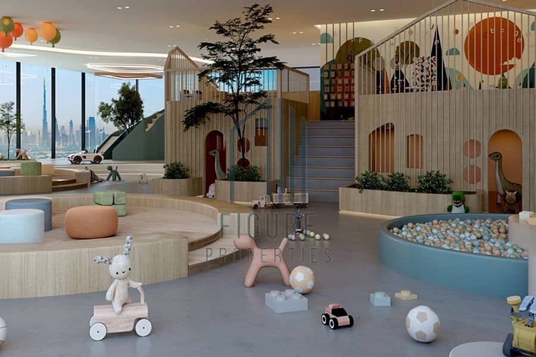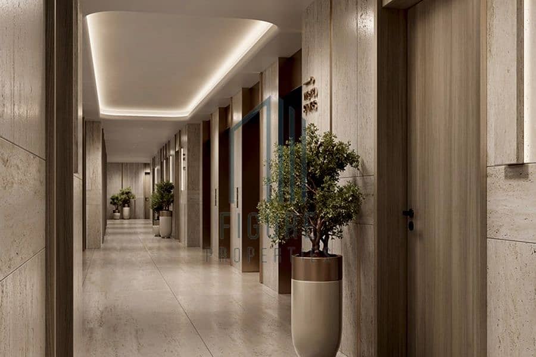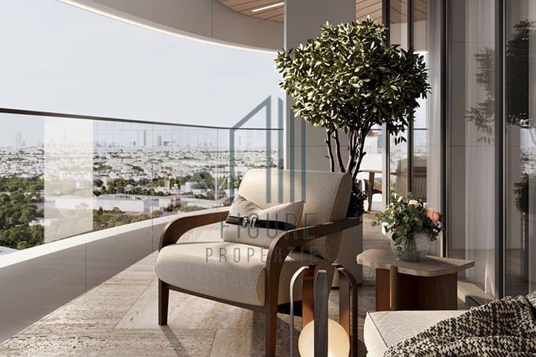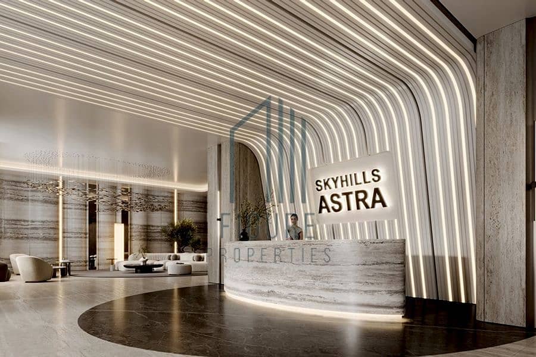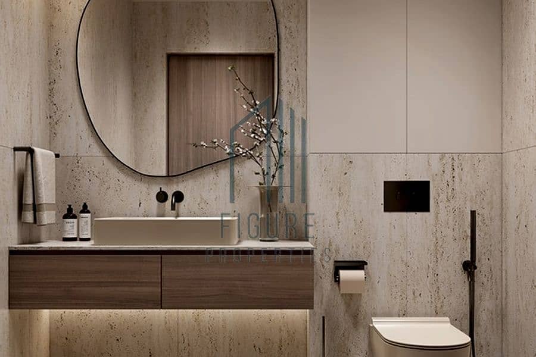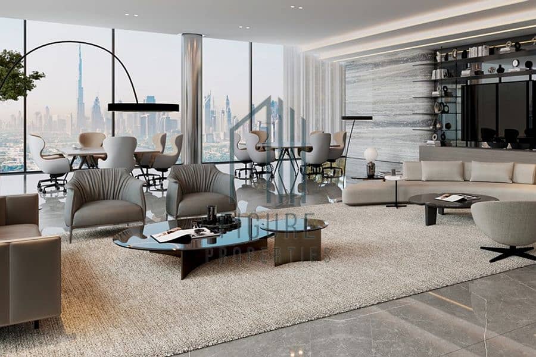
Off-Plan
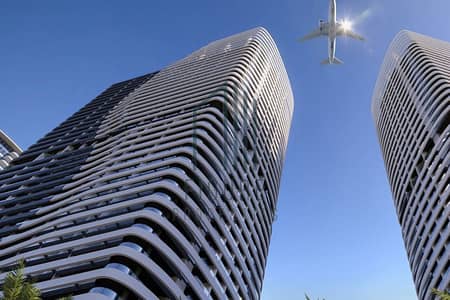
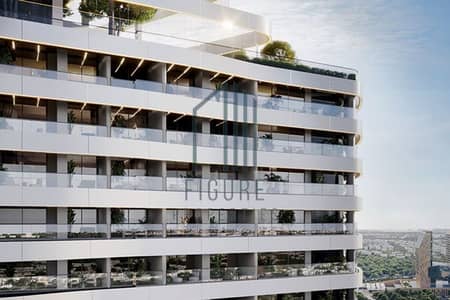
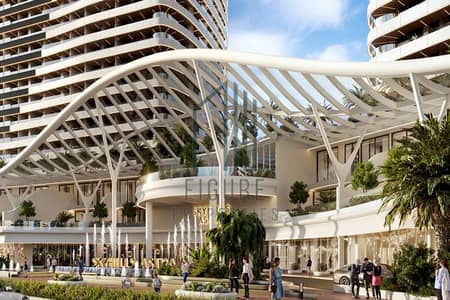
18
1BED+ STUDY | LUXURY| PRIME LOCATION| 8 YEARS P. P
Sky Hills ASTRA Launch
by HRE
Elegant 36 floors Premium Class Residential building with a 1 minute proximity to the metro, open views opposite of Dubai Hills and the Dubai Skyline, high quality interiors and exteriors, and various lifestyle amenities, plus retail, dining & entertainment at your doorstep.
- Prime Location: Dubai Science Park
The building is located on Umm Suqeim Road, between Al Khail Road, and Sheikh Mohammed Bin Zayed Rd.
- Regular Studios - Starting at 377 sq. ft
- Executive Studios - Starting at 525 sq. ft
- 1 Bedroom Plus Study - 840 sq. ft - 977 sq. ft
- 1 Bedroom Corners - 924 sq. ft - 1,194 sq. ft
- 2 Bedroom Duplex - TBA
- 3 Bedroom Duplex - TBA
Each unit is fully fitted and furnished with premium finishes, ensuring a seamless blend of comfort and elegance.
- Amenities:
- 2 Olympic-Style Lap Pools
- Resort-Style Beach Sandy Pool
- Outdoor Gym & Fitness Zones
- 500 Meters of Dual Rubber & Stone Running Tracks
- Yoga, Meditation & Paddle Spaces (On the rooftop)
- Beautifully Landscaped Gardens & Lounge Areas
- Business Center & Library
- BBQ & Entertainment Zones
- Dedicated Kids' Play Area
- 220,000 sq. ft of Retail & Dining (Retails spaces upon request)
- Direct Metro Access
- Luxury Lounges & Social Spaces
- Payment Plan:
10% Down Payment
10% in 1 month
15% During Construction (1% every three months)
15% On Handover
50% 5 Year Post-Handover
- Current Construction Status:
- Tower A - 13 Floors Completed
- Overall Project Completion - 32% (as per DLD report)
- Handover: Q4 2027
by HRE
Elegant 36 floors Premium Class Residential building with a 1 minute proximity to the metro, open views opposite of Dubai Hills and the Dubai Skyline, high quality interiors and exteriors, and various lifestyle amenities, plus retail, dining & entertainment at your doorstep.
- Prime Location: Dubai Science Park
The building is located on Umm Suqeim Road, between Al Khail Road, and Sheikh Mohammed Bin Zayed Rd.
- Regular Studios - Starting at 377 sq. ft
- Executive Studios - Starting at 525 sq. ft
- 1 Bedroom Plus Study - 840 sq. ft - 977 sq. ft
- 1 Bedroom Corners - 924 sq. ft - 1,194 sq. ft
- 2 Bedroom Duplex - TBA
- 3 Bedroom Duplex - TBA
Each unit is fully fitted and furnished with premium finishes, ensuring a seamless blend of comfort and elegance.
- Amenities:
- 2 Olympic-Style Lap Pools
- Resort-Style Beach Sandy Pool
- Outdoor Gym & Fitness Zones
- 500 Meters of Dual Rubber & Stone Running Tracks
- Yoga, Meditation & Paddle Spaces (On the rooftop)
- Beautifully Landscaped Gardens & Lounge Areas
- Business Center & Library
- BBQ & Entertainment Zones
- Dedicated Kids' Play Area
- 220,000 sq. ft of Retail & Dining (Retails spaces upon request)
- Direct Metro Access
- Luxury Lounges & Social Spaces
- Payment Plan:
10% Down Payment
10% in 1 month
15% During Construction (1% every three months)
15% On Handover
50% 5 Year Post-Handover
- Current Construction Status:
- Tower A - 13 Floors Completed
- Overall Project Completion - 32% (as per DLD report)
- Handover: Q4 2027
Property Information
- TypeApartment
- PurposeFor Sale
- Reference no.Bayut - FP-S-13157
- CompletionOff-Plan
- FurnishingFurnished
- Added on20 February 2025
- Handover dateQ2 2028
Features / Amenities
Balcony or Terrace
Centrally Air-Conditioned
