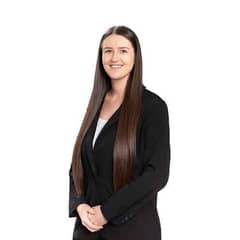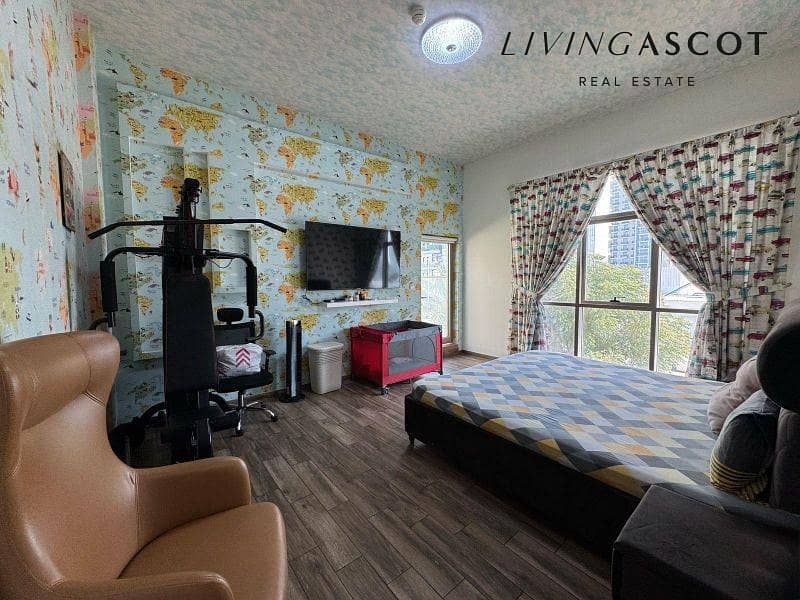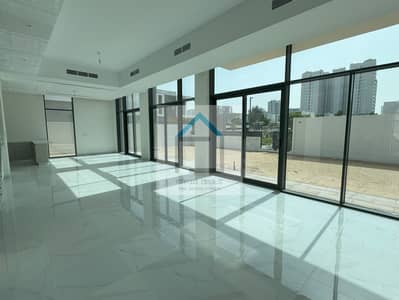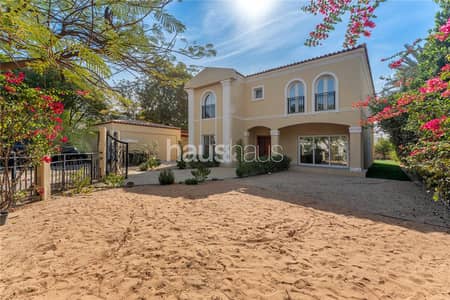


32
Est. Payment AED 37.4K/mo
Get Pre-Approved
The Estate Residence, Al Furjan West, Al Furjan, Dubai
5 Beds
6 Baths
6,039 sqft
5 Bed MAG Villa | V. O. T | Amazing Layout
Laura and LivingAscot Real Estate are pleased to bring to market this stunning 5 Bedroom MAG Villa in Al Furjan, West Village. Developed by MAG Group, The Estate Residence (Phase One) is a serene villa sub-community nestled in the heart of Al Furjan, West Village.
With a Built Up Area of over 6,000 sqft, this villa offers a very spacious feel and features a very generously sized kitchen, a high-ceilinged open-plan dining and living areas, and a convenient ground-floor bedroom with ensuite. As you make your way outside you can relax and unwind on the 6,500sqft Plot this villa has to offer, along with your own private Swimming Pool. Upstairs, the master bedroom boasts an ensuite with walk in wardrobes, along with three additional bedrooms, all with ensuite and built in wardrobes. You will also benefit from the family landing area upstairs, along with the beautiful terrace with views of the Marina Skyline.
Property Features
- 5 Bedroom
- 6 Bathroom
- 6,039 sq. ft. BUA
- 6,458 sq. ft. Plot Size
- Corner Plot
- Maids and Driver Room
- Upstairs Family Living Area
- Private Pool and Garden
- Parking Garage
- Very Spacious
- Negotiable
With a Built Up Area of over 6,000 sqft, this villa offers a very spacious feel and features a very generously sized kitchen, a high-ceilinged open-plan dining and living areas, and a convenient ground-floor bedroom with ensuite. As you make your way outside you can relax and unwind on the 6,500sqft Plot this villa has to offer, along with your own private Swimming Pool. Upstairs, the master bedroom boasts an ensuite with walk in wardrobes, along with three additional bedrooms, all with ensuite and built in wardrobes. You will also benefit from the family landing area upstairs, along with the beautiful terrace with views of the Marina Skyline.
Property Features
- 5 Bedroom
- 6 Bathroom
- 6,039 sq. ft. BUA
- 6,458 sq. ft. Plot Size
- Corner Plot
- Maids and Driver Room
- Upstairs Family Living Area
- Private Pool and Garden
- Parking Garage
- Very Spacious
- Negotiable
Property Information
- TypeVilla
- PurposeFor Sale
- Reference no.Bayut - VI186105S
- CompletionReady
- FurnishingUnfurnished
- Average Rent
- Added on20 February 2025
Features / Amenities
Balcony or Terrace
Parking Spaces
Study Room
Lawn or Garden
+ 2 more amenities
Trends
Mortgage

TruBroker™
No reviews
Write a review


































