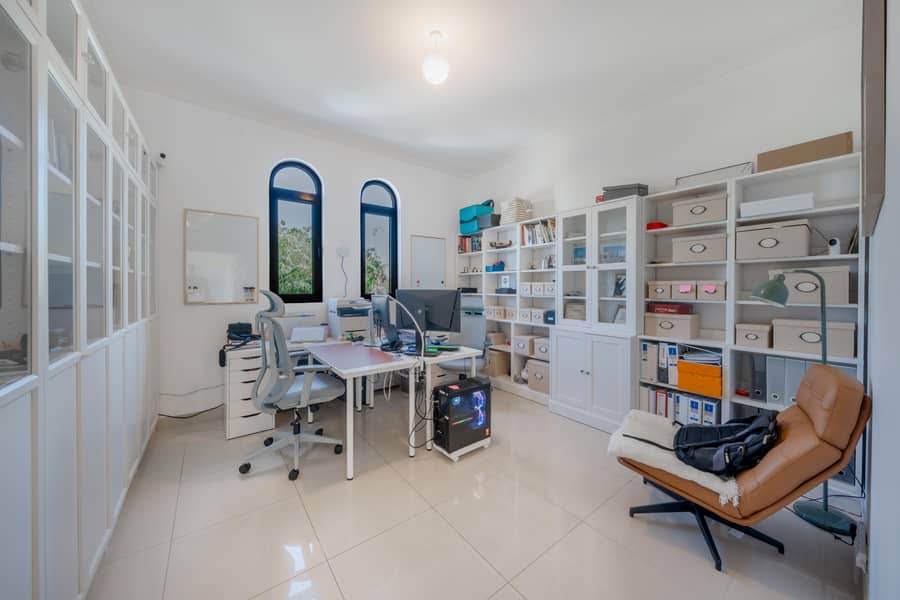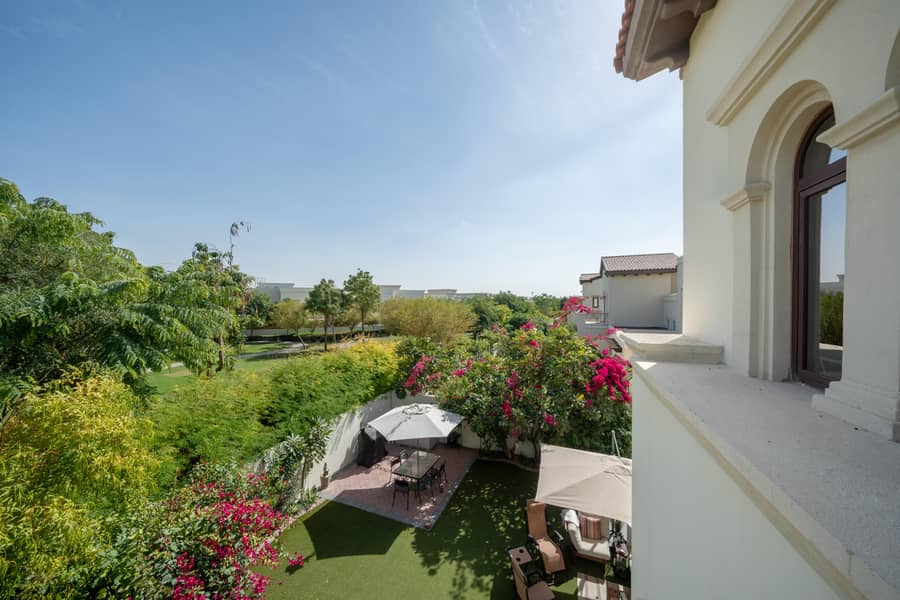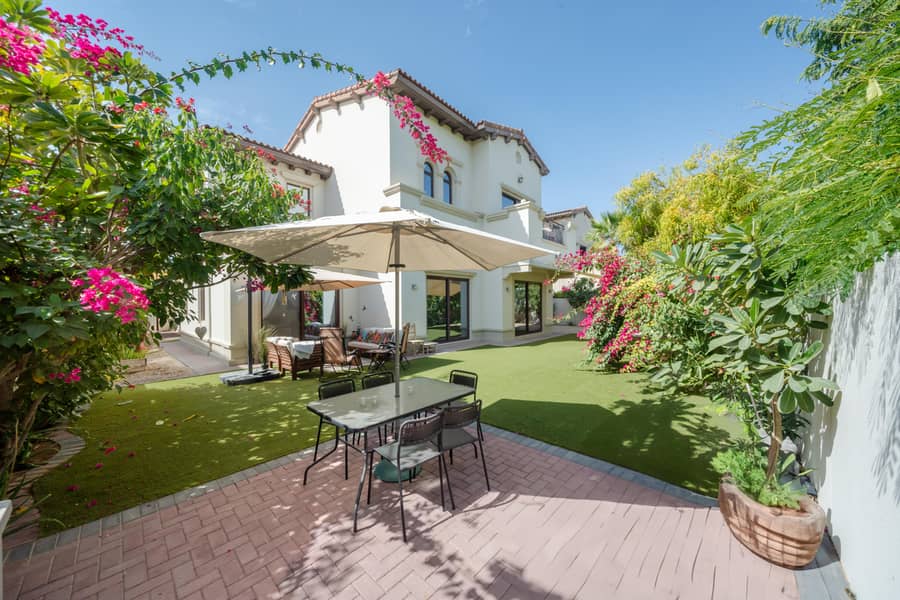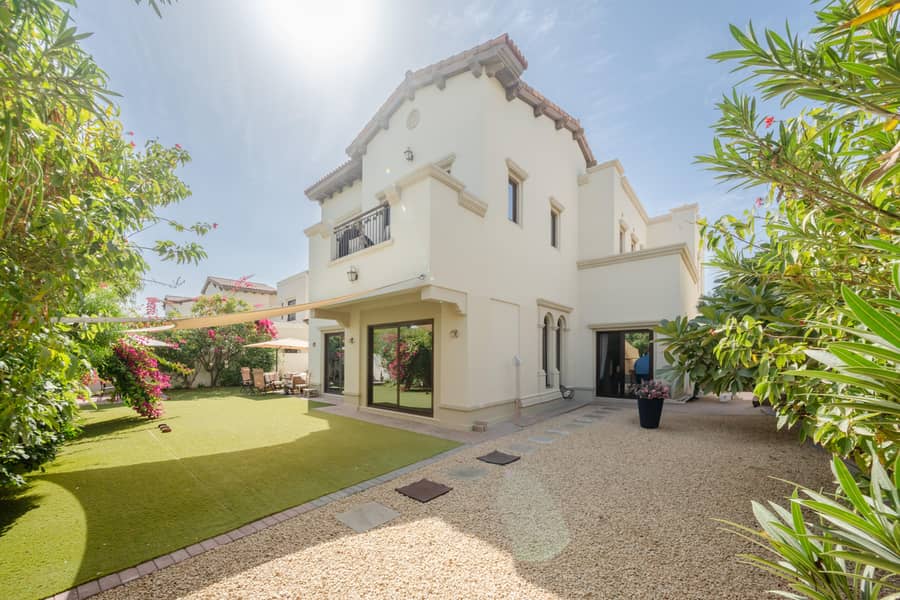
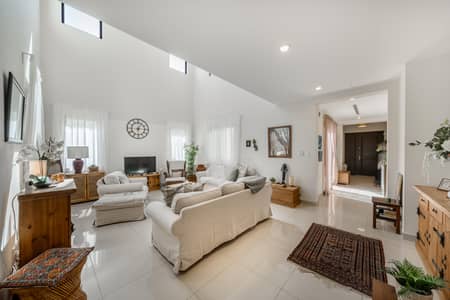
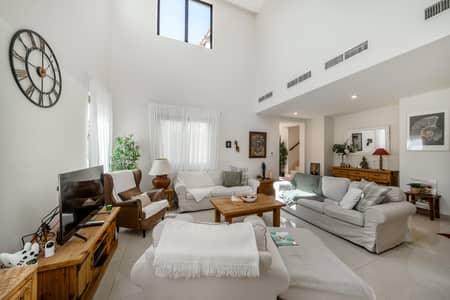
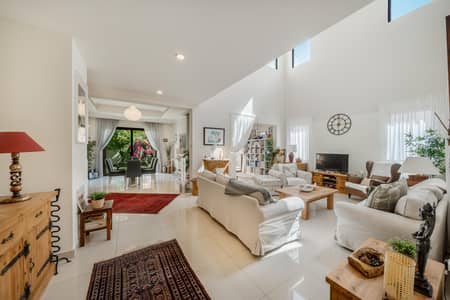
Single Row | Park View | Extended Type 4
Nestled in the sought-after community of Rasha, Arabian Ranches 2, this stunning 5 Bedroom standalone villa boasts an enviable position overlooking a vast open park, offering a serene and private setting.
- Type 4
- 5 Bedrooms + Maid’s Room
- Study/Office
- Downstairs Guest Bedroom
- Upstairs Family Room + Nanny’s Room
- BUA: 5,368 sq. ft.
- Plot: 7,590 sq. ft.
- Extended Living & Family Room
- Double-Height Ceilings in Living Area
- Landscaped Private Garden
- Park Backing
- Vacant on Transfer
Designed with family living in mind, this spacious home features an extended living and dining area, a family room adjacent to the kitchen and breakfast room, a dedicated study/office, maids room and a guest bedroom on the ground floor.
Upstairs, you’ll find four generously sized bedrooms, a family lounge, and an additional nanny’s room. The villa’s prime location provides breathtaking views over the lush park, making it a perfect retreat for families seeking tranquility and space.
- Type 4
- 5 Bedrooms + Maid’s Room
- Study/Office
- Downstairs Guest Bedroom
- Upstairs Family Room + Nanny’s Room
- BUA: 5,368 sq. ft.
- Plot: 7,590 sq. ft.
- Extended Living & Family Room
- Double-Height Ceilings in Living Area
- Landscaped Private Garden
- Park Backing
- Vacant on Transfer
Designed with family living in mind, this spacious home features an extended living and dining area, a family room adjacent to the kitchen and breakfast room, a dedicated study/office, maids room and a guest bedroom on the ground floor.
Upstairs, you’ll find four generously sized bedrooms, a family lounge, and an additional nanny’s room. The villa’s prime location provides breathtaking views over the lush park, making it a perfect retreat for families seeking tranquility and space.
Property Information
- TypeVilla
- PurposeFor Sale
- Reference no.Bayut - VI32524S
- CompletionReady
- Average Rent
- Added on20 February 2025
Features / Amenities
Furnished
Balcony or Terrace
Parking Spaces
Maids Room
+ 20 more amenities
Trends
Mortgage
This property is no longer available

TruBroker™
No reviews
Write a review






















