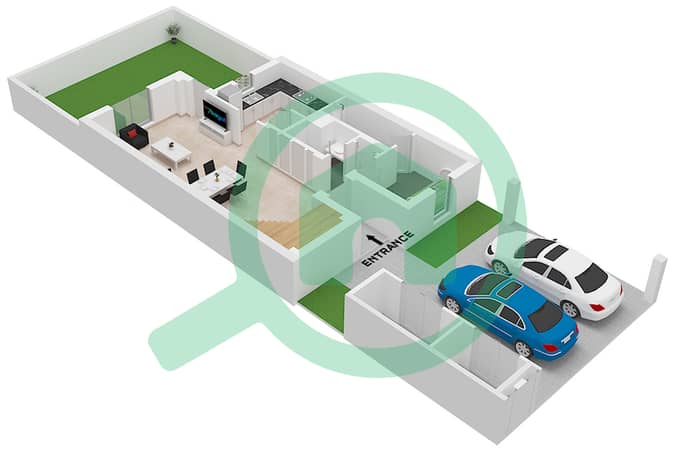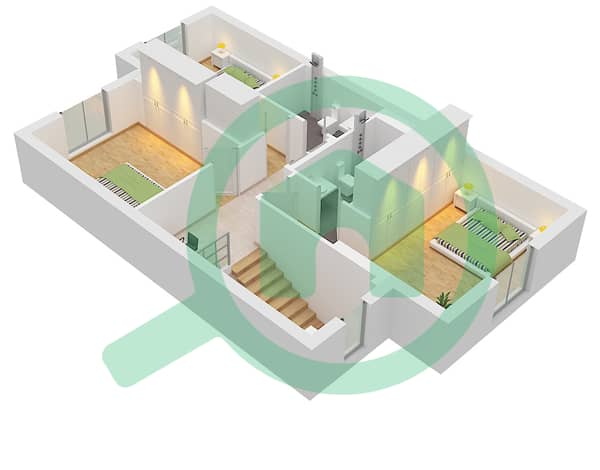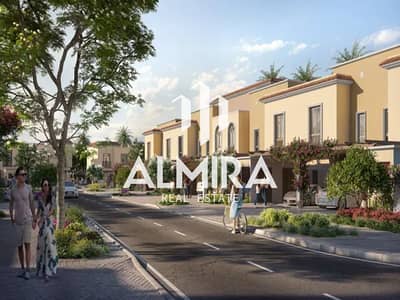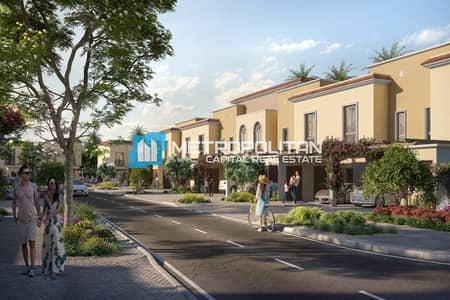
Off-Plan
Floor plans
Map



10
Est. Payment AED 12.8K/mo
Get Pre-Approved
Yas Park Gate, Yas Island, Abu Dhabi
3 Beds
4 Baths
Built-up:1,753 sqftPlot:1,823 sqft
Townhouse Mid l Double Row l Lavish Living
The Source Terrace is a project located in Saadiyat Grove, on Saadiyat Island. The developer is Aldar Properties, who is renowned for its sought-after complexes, such as Mamsha Al Saadiyat, The Sustainable City, Yas Golf Collection and many others. The Source Terrace is scheduled to be completed in 2028.
Apartment Features:
- Spacious Living / Dining Spaces
- Luxurious Bedrooms
- Top Quality Built in Wardrobes
- Awe inspiring Modern Kitchen
- Neat and Classy Bathrooms
- Car Parking
- Sheik Zayed National Museum View
Location:
- 5 minutes to Louvre Abu Dhabi
- 5 minutes to Zayed National Museum
- 5 minutes to Guggenheim Abu Dhabi
- 5 minutes to Abrahamic Family House
- 10 minutes to Saadiyat Beach Golf Club
- 15 minutes to Abu Dhabi Mall
- 15 minutes to Jubail Mangrove Park
- 20 minutes to Ferrari World Abu Dhabi
Read Less
Apartment Features:
- Spacious Living / Dining Spaces
- Luxurious Bedrooms
- Top Quality Built in Wardrobes
- Awe inspiring Modern Kitchen
- Neat and Classy Bathrooms
- Car Parking
- Sheik Zayed National Museum View
Location:
- 5 minutes to Louvre Abu Dhabi
- 5 minutes to Zayed National Museum
- 5 minutes to Guggenheim Abu Dhabi
- 5 minutes to Abrahamic Family House
- 10 minutes to Saadiyat Beach Golf Club
- 15 minutes to Abu Dhabi Mall
- 15 minutes to Jubail Mangrove Park
- 20 minutes to Ferrari World Abu Dhabi
Read Less
Property Information
- TypeTownhouse
- PurposeFor Sale
- Reference no.Bayut - Q.015
- CompletionOff-Plan
- Added on17 February 2025
- Handover dateQ1 2026
Floor Plans
3D Live
3D Image
2D Image
- Ground Floor

- First Floor

Trends
Mortgage

Adham Katini
No reviews
Write a review










