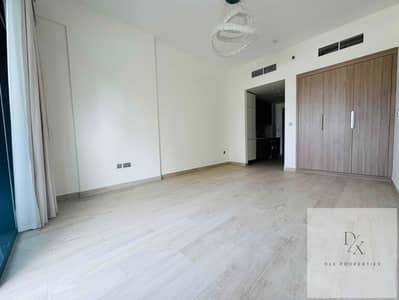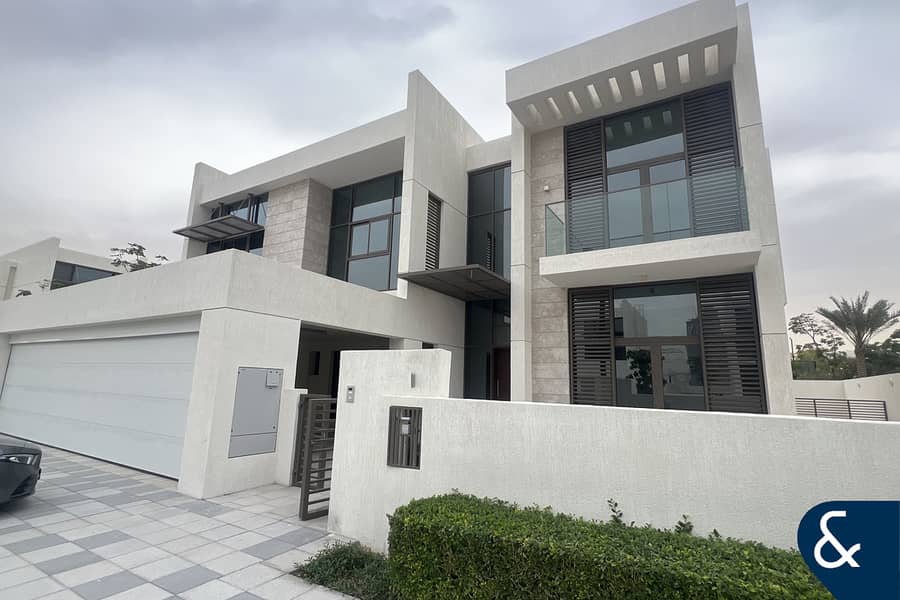
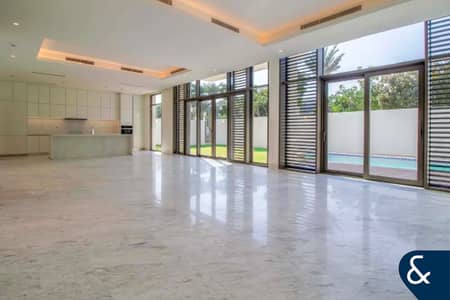
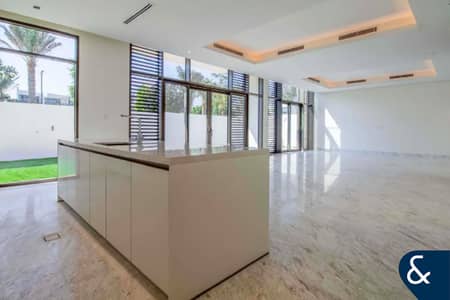
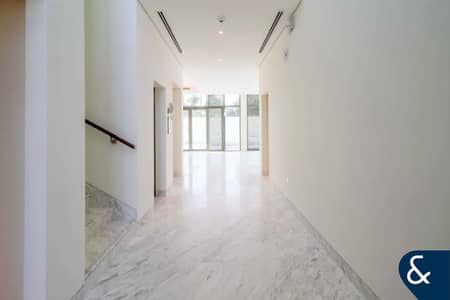
Est. Payment AED 103.4K/mo
Get Pre-Approved
District One, Mohammed Bin Rashid City, Dubai
5 Beds
7 Baths
6,742 sqft
Handed Over | Largest Plot | Park Facing
Handed Over | Largest Plot | Park Facing
Newly handed over
5 Bedrooms
8 Bathrooms
Study, Maids & Drivers
Plot size: 8272.6Sqft
BUA: 6,742 Sqft
Open Plan Layout - Type 2
Views onto the Park & Tennis Court
Direct Access to the park & close to the lagoon
Agent Millicent Jenner on
As you enter the home, you will find a large open plan living area that flows to the rear and out to the backyard. An open dining room is located to one side, along with a show kitchen that is backed by a service kitchen. Both of the kitchens feature high-quality counters and cabinetry, along with integrated Miele appliances. Enclosed in floor-to-ceiling glass, the ground level benefits from plentiful natural light throughout the day and beautiful park views. Glass doors are fitted at the back, providing access to the swimming pool deck and garden at the back.
Please note all measurements and information are given to the best of our knowledge. Allsopp & Allsopp accept no liability for any incorrect details.
Newly handed over
5 Bedrooms
8 Bathrooms
Study, Maids & Drivers
Plot size: 8272.6Sqft
BUA: 6,742 Sqft
Open Plan Layout - Type 2
Views onto the Park & Tennis Court
Direct Access to the park & close to the lagoon
Agent Millicent Jenner on
As you enter the home, you will find a large open plan living area that flows to the rear and out to the backyard. An open dining room is located to one side, along with a show kitchen that is backed by a service kitchen. Both of the kitchens feature high-quality counters and cabinetry, along with integrated Miele appliances. Enclosed in floor-to-ceiling glass, the ground level benefits from plentiful natural light throughout the day and beautiful park views. Glass doors are fitted at the back, providing access to the swimming pool deck and garden at the back.
Please note all measurements and information are given to the best of our knowledge. Allsopp & Allsopp accept no liability for any incorrect details.
Property Information
- TypeVilla
- PurposeFor Sale
- Reference no.Bayut - L-260055
- CompletionReady
- Average Rent
- Added on17 February 2025
Features / Amenities
Balcony or Terrace
Trends
Mortgage
This property is no longer available















