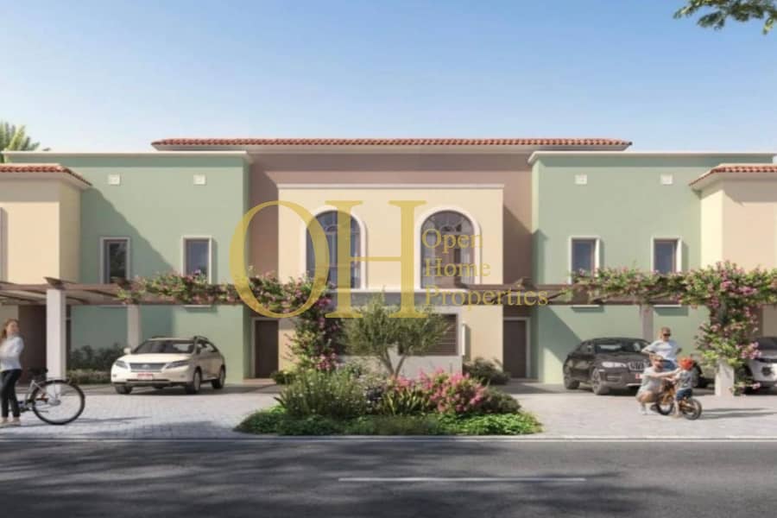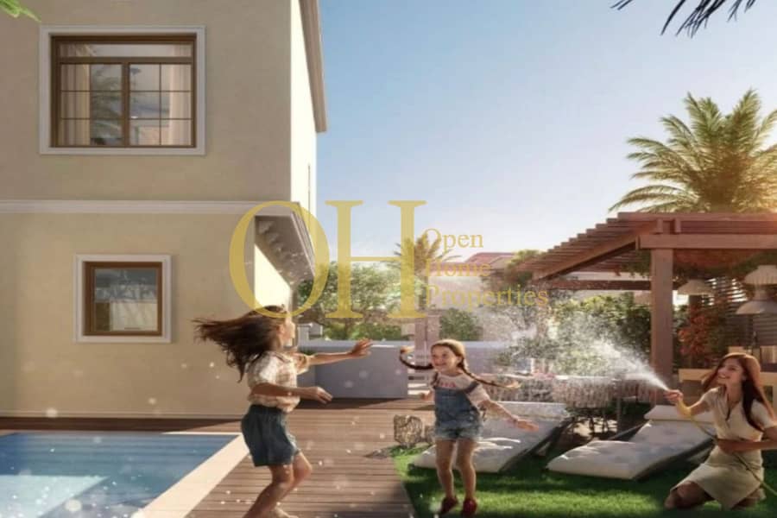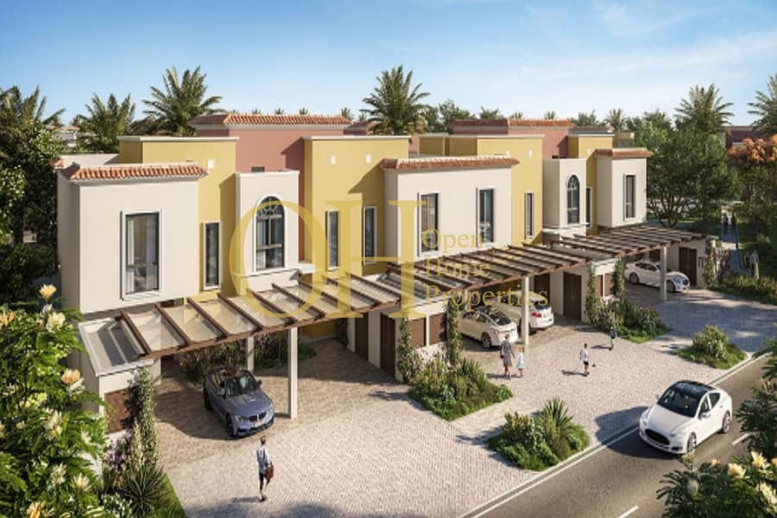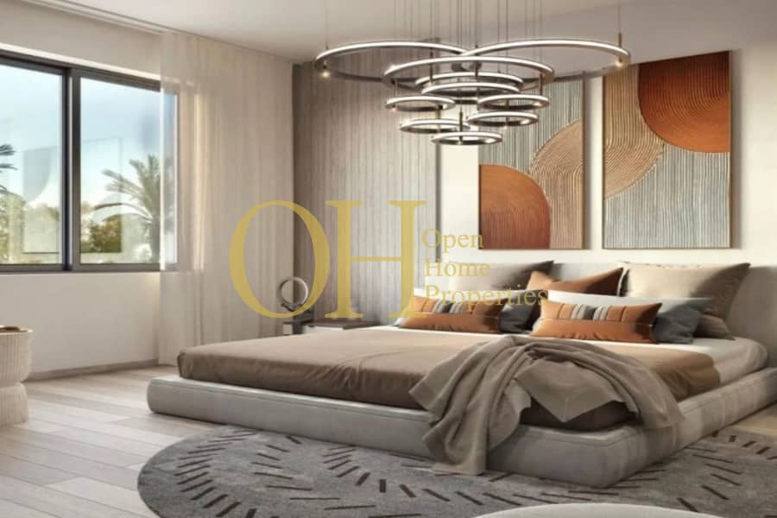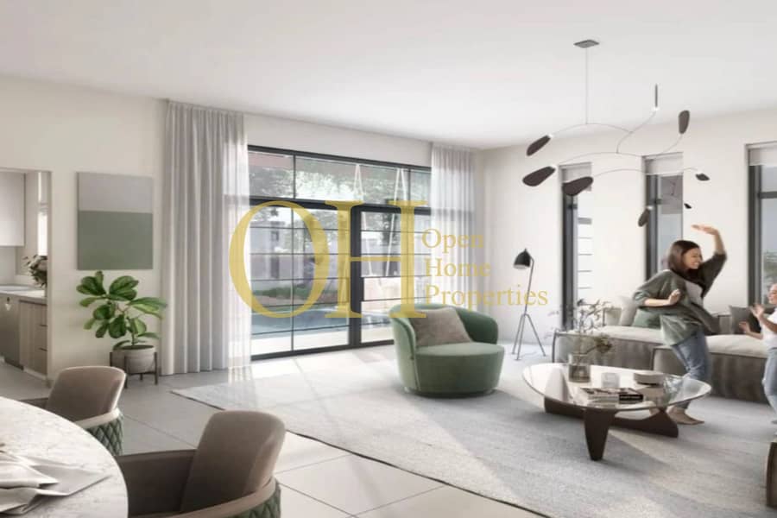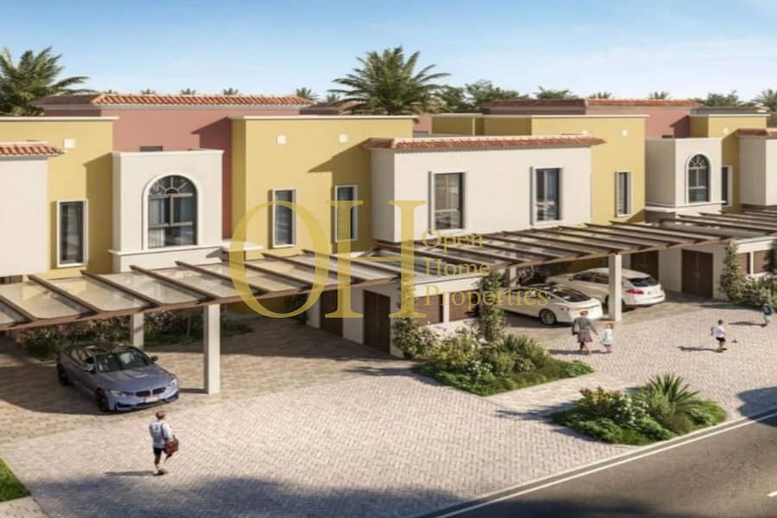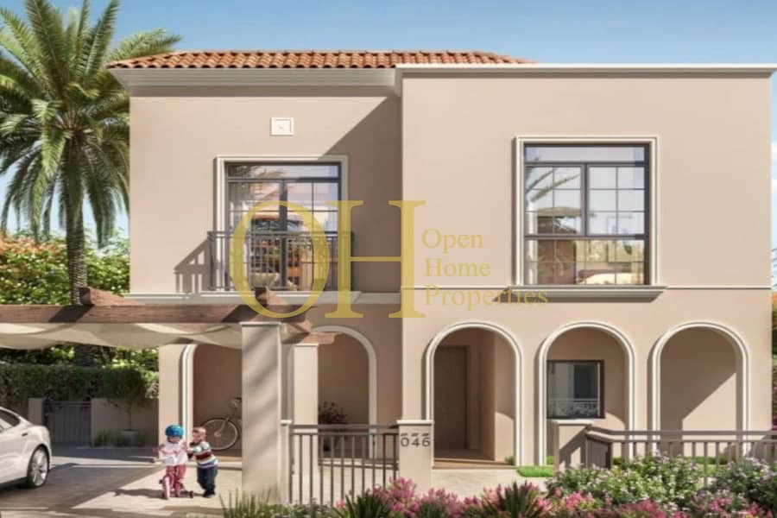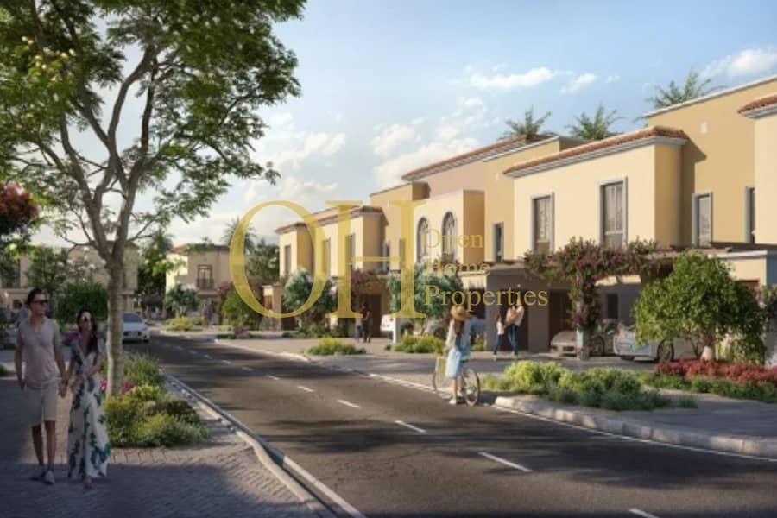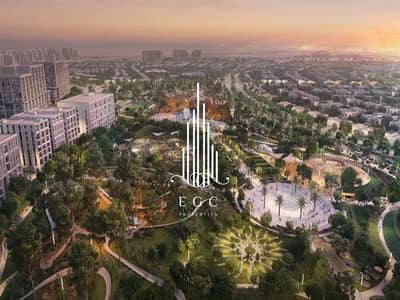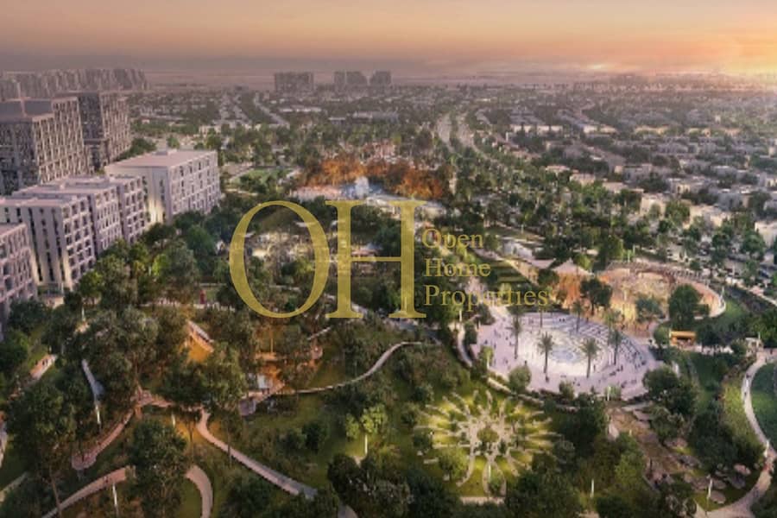
Off-Plan
Floor plans
Map
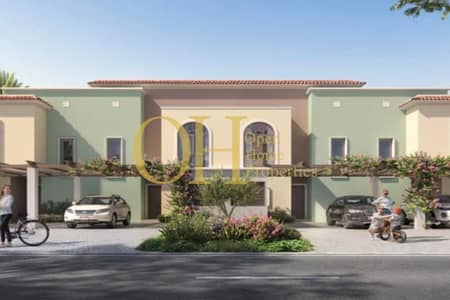

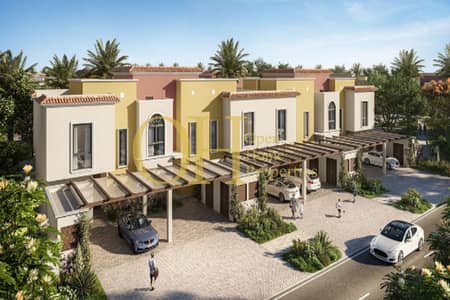
9
Stylish 3-Bedroom Townhouse in Yas Park Gate with Spacious Terraces
This stylish 3-bedroom townhouse in Yas Park Gate provides an elevated living experience, designed with both comfort and functionality in mind. The open-plan living and dining area is perfect for hosting family and friends, with large windows that allow natural light to flood the space. The modern kitchen boasts high-end appliances, a breakfast bar, and plenty of storage. Each of the three bedrooms is spacious, with the master bedroom featuring a private en-suite bathroom and a large walk-in closet. The townhouse is further enhanced by expansive terraces, providing ample space for outdoor entertainment. Yas Park Gate is a vibrant community that offers residents easy access to world-class amenities, including parks, cycling paths, and community centers, making it an ideal place to call home for those seeking both modern luxury and convenience.
Property Information
- TypeTownhouse
- PurposeFor Sale
- Reference no.Bayut - 9364-o6HwdB
- CompletionOff-Plan
- Added on16 February 2025
- Handover dateQ1 2026
Floor Plans
3D Live
3D Image
2D Image
- Ground Floor
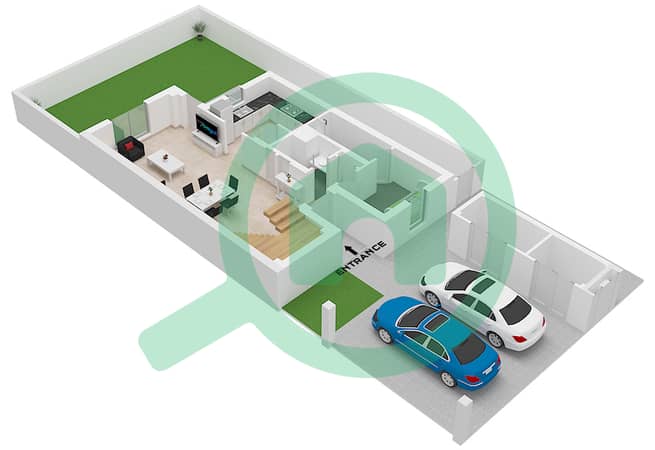
- First Floor
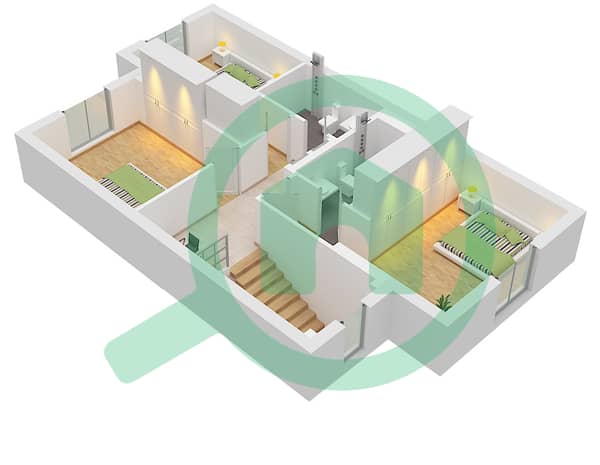
Features / Amenities
Swimming Pool
Gym or Health Club
Day Care Center
Kids Play Area
+ 2 more amenities
