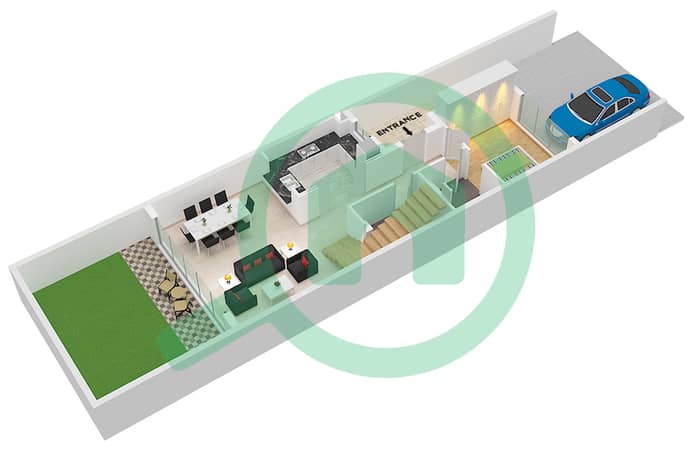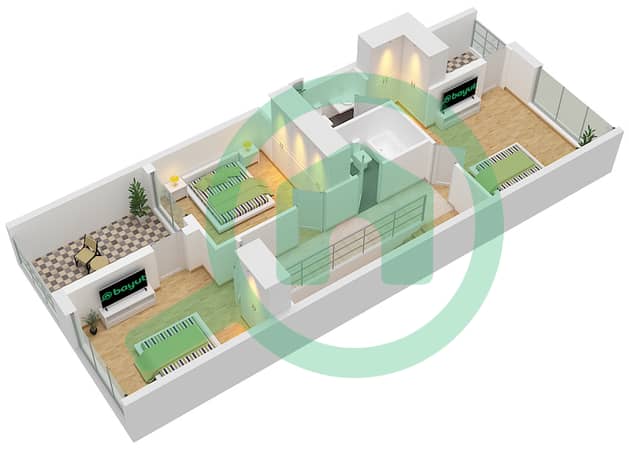
Off-Plan
Floor plans
Map



10
Single Row || Vastu unit || investor price
SINGLE ROW | CLOSE TO LAGOON | EXCLUSIVEThis Ibiza townhouse, offering a spacious living and dining area with large windows and breathtaking lagoon views. The modern kitchen, fitted with high-end appliances, connects seamlessly to the living space, ideal for entertaining. Each of the four bedrooms includes built-in wardrobes and en-suite bathrooms, with the master suite featuring a private balcony.
Unit Details:
- Bedrooms: 4
- Bathrooms: 3
- Handover Date: Q2 2026
- Kitchen: Semi-Closed and Fully Fitted
- Parking Spaces: 2
- Plot area: 2,282 sq ft
- Built up area: 1,590 sq ft
Key Locations:
-Dubia polo club - 10 mins
-Global village - 14 mins
-Mall of the emirates - 24 mins
-Aster medical centre - 9 mins
-Al maktoum International airport
-Jabal Ali school - 5 mins
This townhouse combines modern luxury, making it a perfect choice for a harmonious lifestyle.
Unit Details:
- Bedrooms: 4
- Bathrooms: 3
- Handover Date: Q2 2026
- Kitchen: Semi-Closed and Fully Fitted
- Parking Spaces: 2
- Plot area: 2,282 sq ft
- Built up area: 1,590 sq ft
Key Locations:
-Dubia polo club - 10 mins
-Global village - 14 mins
-Mall of the emirates - 24 mins
-Aster medical centre - 9 mins
-Al maktoum International airport
-Jabal Ali school - 5 mins
This townhouse combines modern luxury, making it a perfect choice for a harmonious lifestyle.
Property Information
- TypeTownhouse
- PurposeFor Sale
- Reference no.Bayut - 7737-YLLd0k
- CompletionOff-Plan
- FurnishingUnfurnished
- Added on16 February 2025
- Handover dateQ4 2025
Floor Plans
3D Live
3D Image
2D Image
- LTH-4H Unit M Ground Floor

- LTH-4H Unit M First Floor

Features / Amenities
Shared Kitchen
Swimming Pool
Jacuzzi
Sauna
+ 31 more amenities












