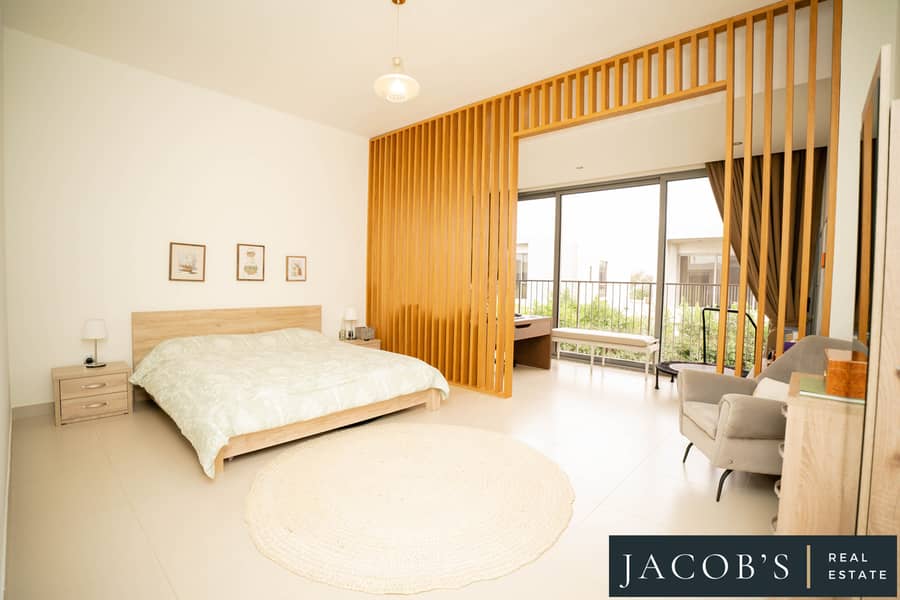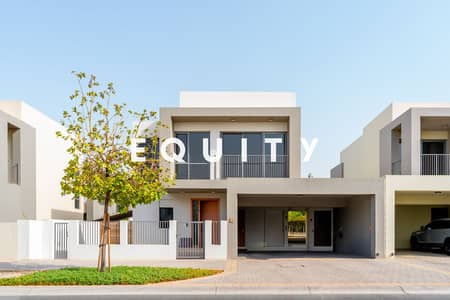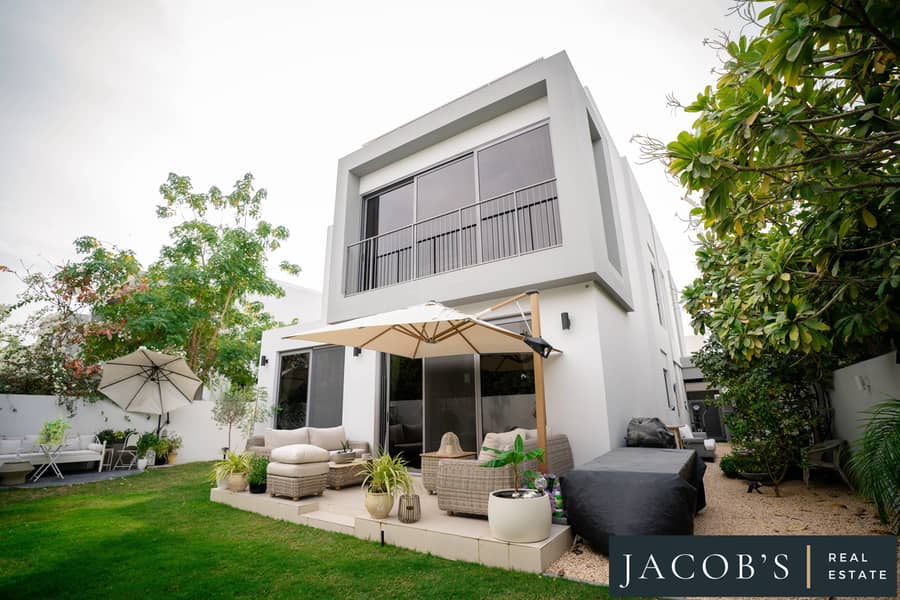
Floor plans
Map
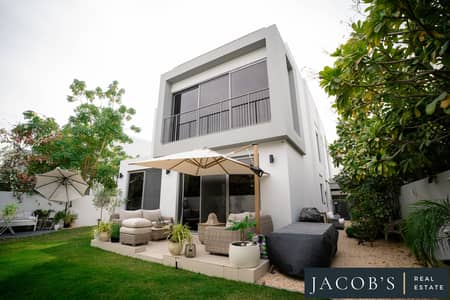
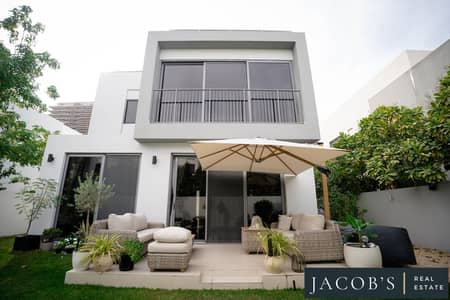
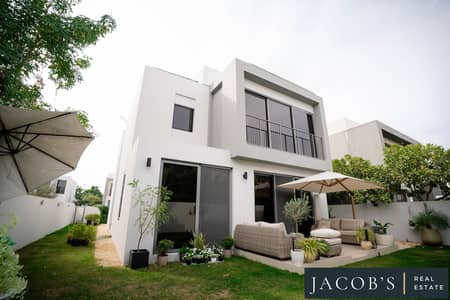
41
Est. Payment AED 39.9K/mo
Get Pre-Approved
Sidra 2, Sidra Villas, Dubai Hills Estate, Dubai
3 Beds
4 Baths
Built-up:3,345 sqftPlot:4,371 sqft
Extended | Upgraded | Type E1
Aaron Jacob at Jacob's real estate is delighted to offer to the market this wonderful E1 Sidra villa, Dubai hills.
This stunning E1 villa boasts:
- Extension of master bedroom with office space
- Extension of living space in the family room
- Upgraded kitchen
- Closed 2 car garage
- Maid room
- Landscaped garden
- Solar panels for reduced DEWA consumption
- 3 spacious bedrooms
- back to back
- Private garden
- Close to community pool
- Minutes away from Dubai hills mall.
Sidra Villas in Dubai Hills Estate is a luxury residential community offering modern, spacious villas set amidst lush greenery and stunning landscapes. Located within the prestigious Dubai Hills Estate, it provides residents with a premium lifestyle, combining nature with contemporary architecture.
This stunning E1 villa boasts:
- Extension of master bedroom with office space
- Extension of living space in the family room
- Upgraded kitchen
- Closed 2 car garage
- Maid room
- Landscaped garden
- Solar panels for reduced DEWA consumption
- 3 spacious bedrooms
- back to back
- Private garden
- Close to community pool
- Minutes away from Dubai hills mall.
Sidra Villas in Dubai Hills Estate is a luxury residential community offering modern, spacious villas set amidst lush greenery and stunning landscapes. Located within the prestigious Dubai Hills Estate, it provides residents with a premium lifestyle, combining nature with contemporary architecture.
Property Information
- TypeVilla
- PurposeFor Sale
- Reference no.Bayut - 104170-iryTQG
- CompletionReady
- FurnishingUnfurnished
- Average Rent
- Added on15 February 2025
Floor Plans
3D Live
3D Image
2D Image
- Ground Floor
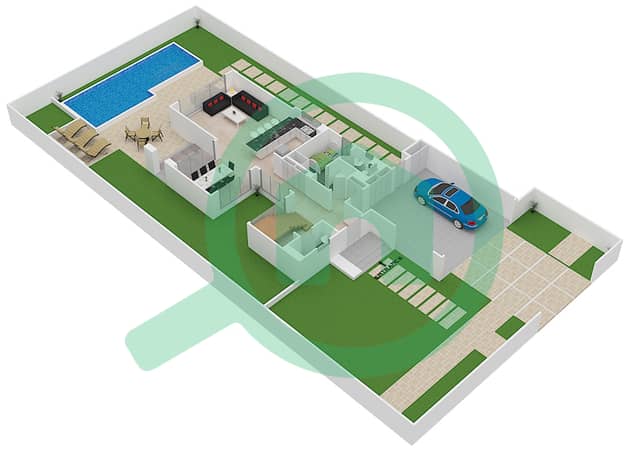
- First Floor
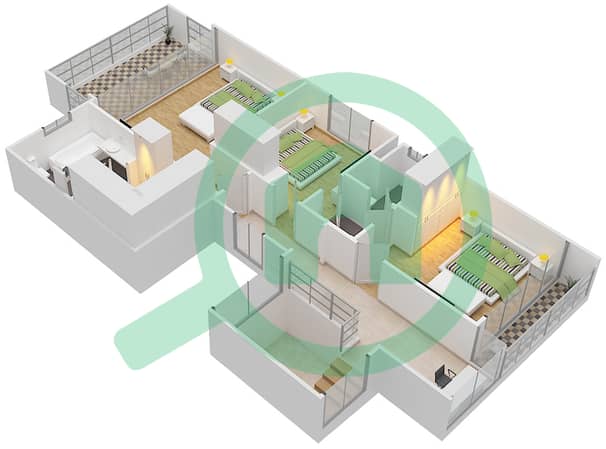
Trends
Mortgage

TruBroker™
No reviews
Write a review




















