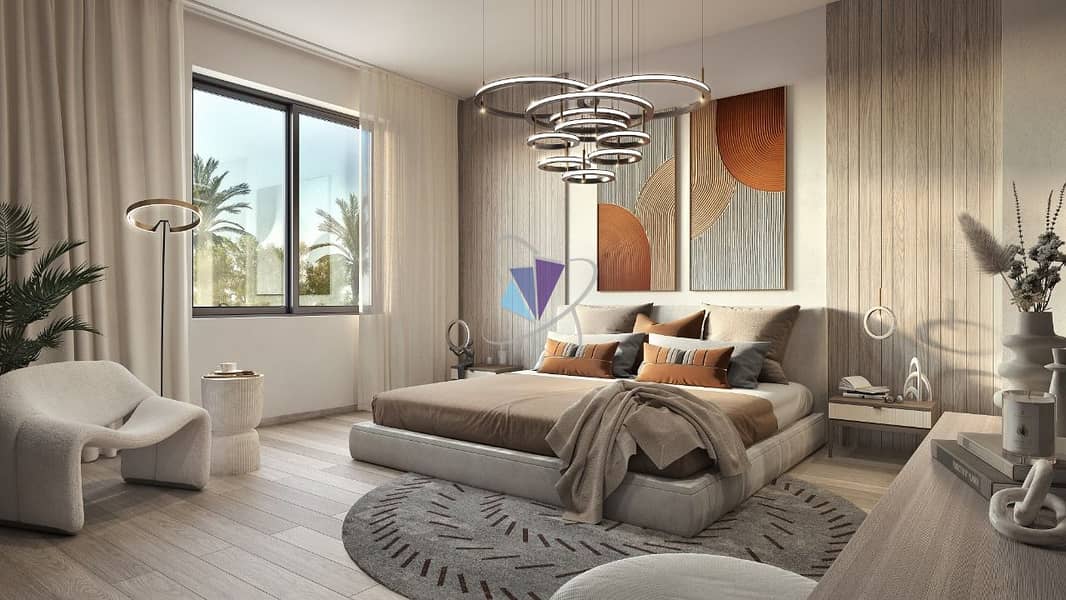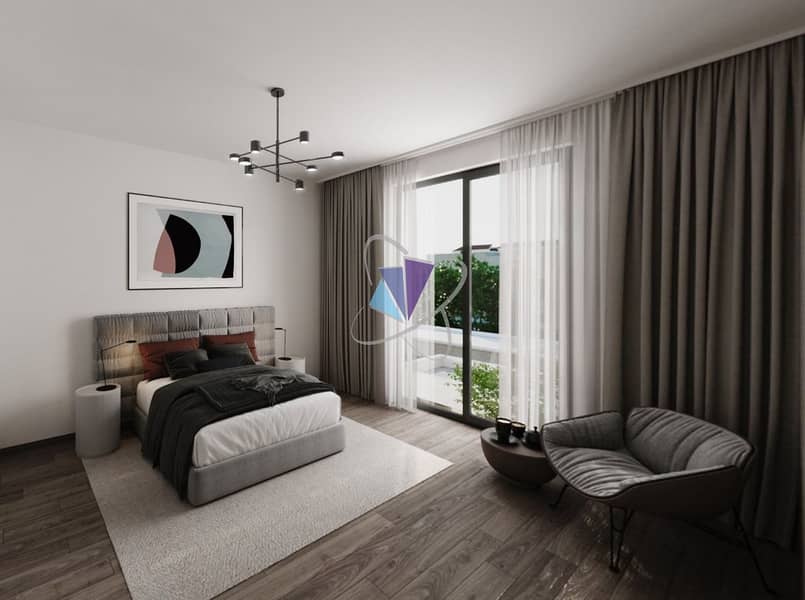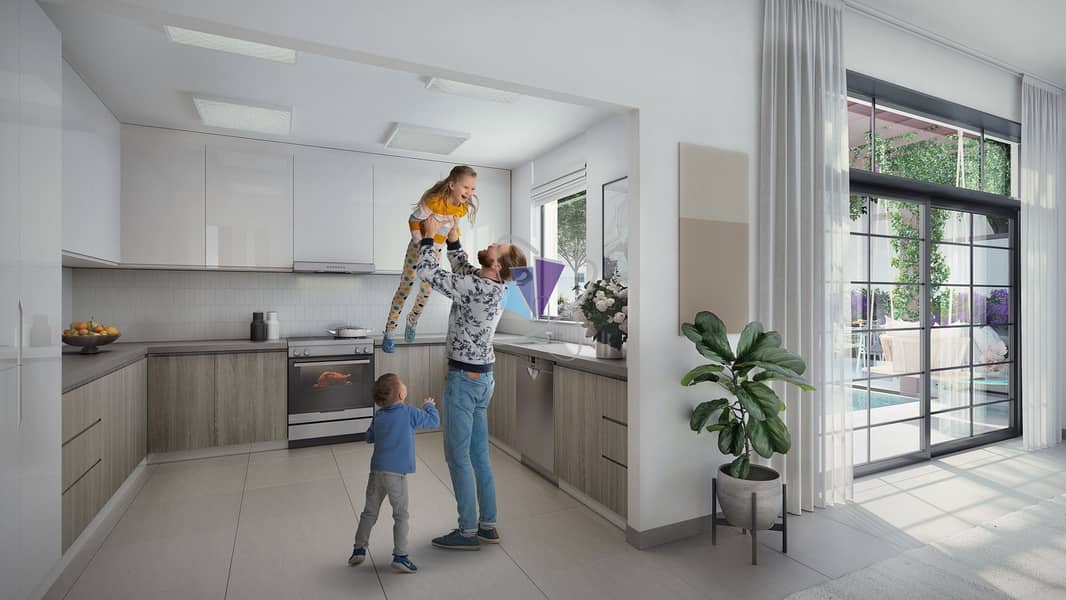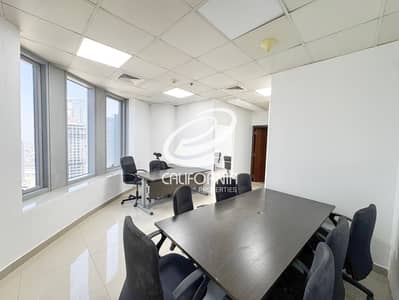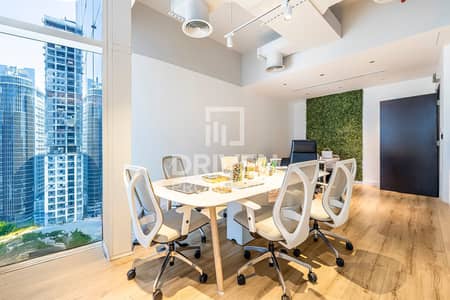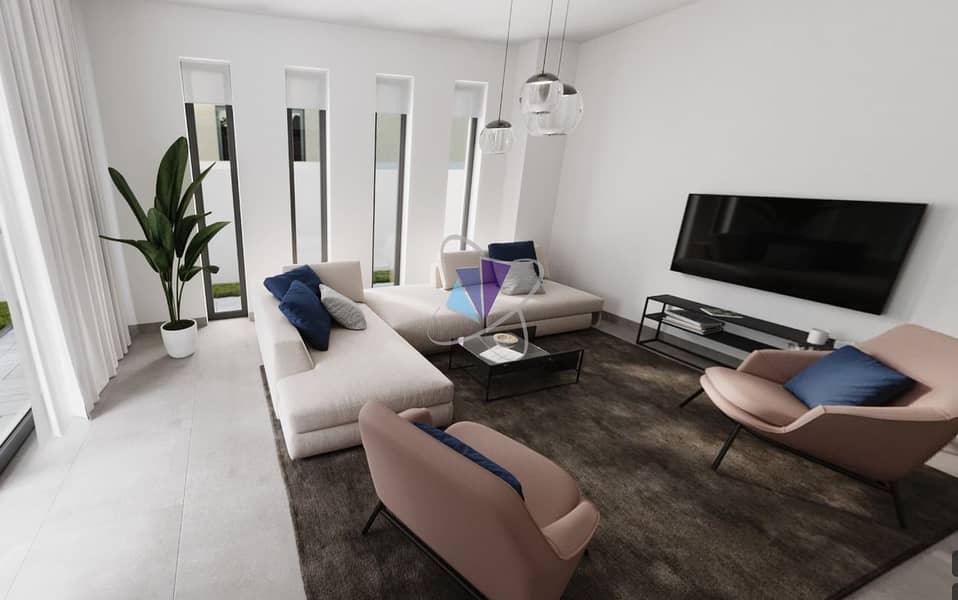
Off-Plan
Floor plans
Map
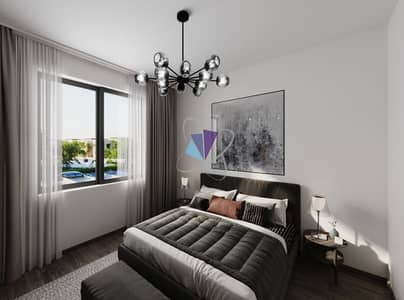
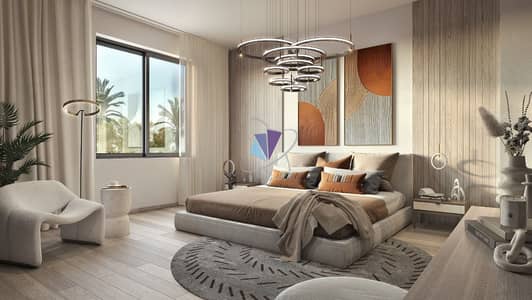
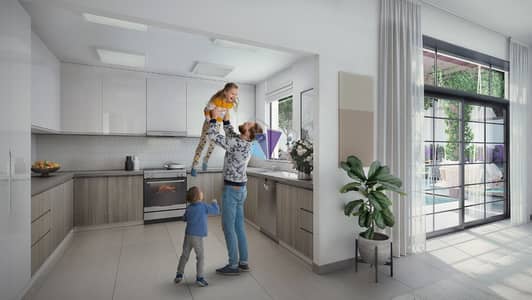
12
Single row End Unit ✦ 3BR Townhouse ✦ High Quality
as Park Gate offers Mediterranean-style homes adjacent to a park filled with lush greenery and amazing outdoor activities while being in the center of action-packed Yas Island.
☞ 30/70 Payment Plan.
FACILITIES:
✦ Community club
✦ Dog park
✦ Gate house
✦ Gymnasium
✦ Multi-purpose room
✦ Biking & running spaces
✦ Community gardens
✦ Resort-style swimming pool
✦ Iconic yas park
✦ Bbq & picnic areas
✦ Skate park
✦ Kids splash pad
✦ Event lawn
✦ Playground
✦ Outdoor sports facilities
VILLA & TOENHOUSE FEATURES:
✦ Mediterranean facade
✦ improved energy performance
✦ led light fixtures
✦ high solar reflectance roof material
✦ low voc paint
✦ improved ventilation
✦ low-flow fixtures
✦ sustainably sourced materials
✦ pearl 2 rating
Note* Pictures are for Illustration Purposes Only.
For more details,
contact Aadiel Saeed
Call:
☞ 30/70 Payment Plan.
FACILITIES:
✦ Community club
✦ Dog park
✦ Gate house
✦ Gymnasium
✦ Multi-purpose room
✦ Biking & running spaces
✦ Community gardens
✦ Resort-style swimming pool
✦ Iconic yas park
✦ Bbq & picnic areas
✦ Skate park
✦ Kids splash pad
✦ Event lawn
✦ Playground
✦ Outdoor sports facilities
VILLA & TOENHOUSE FEATURES:
✦ Mediterranean facade
✦ improved energy performance
✦ led light fixtures
✦ high solar reflectance roof material
✦ low voc paint
✦ improved ventilation
✦ low-flow fixtures
✦ sustainably sourced materials
✦ pearl 2 rating
Note* Pictures are for Illustration Purposes Only.
For more details,
contact Aadiel Saeed
Call:
Property Information
- TypeTownhouse
- PurposeFor Sale
- Reference no.Bayut - Aadiel-YPG-20
- CompletionOff-Plan
- FurnishingUnfurnished
- Added on14 February 2025
- Handover dateQ1 2026
Floor Plans
3D Live
3D Image
2D Image
- Ground Floor
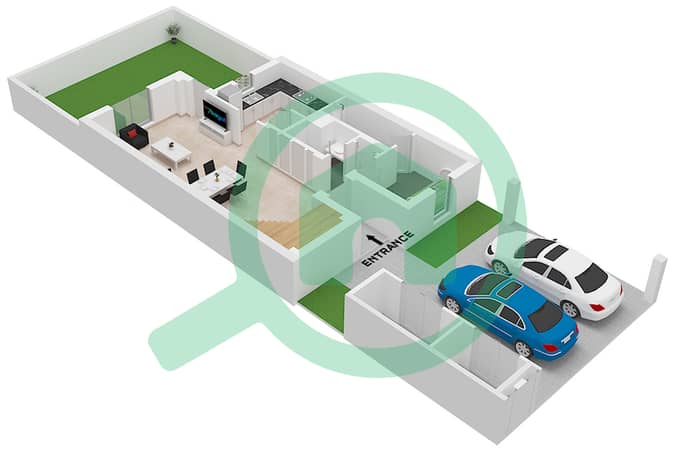
- First Floor
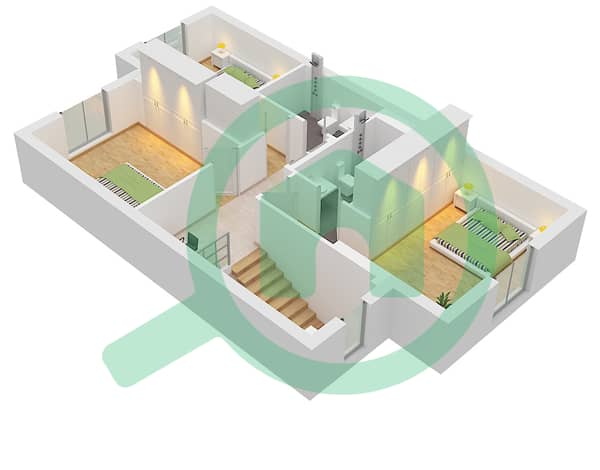
Features / Amenities
Balcony or Terrace
Shared Kitchen
Parking Spaces: 1
Maids Room
+ 34 more amenities

