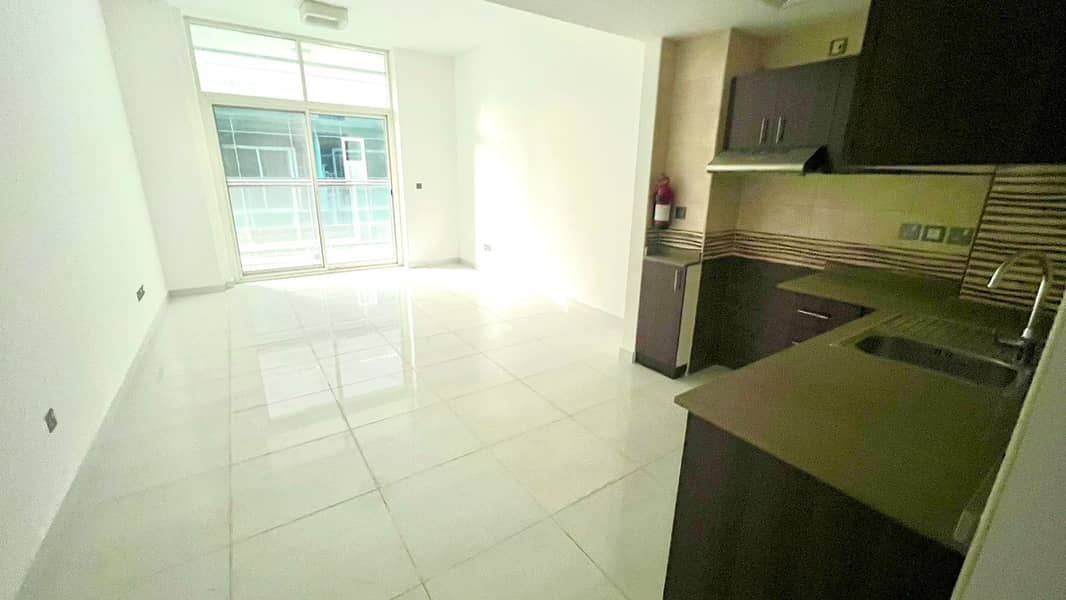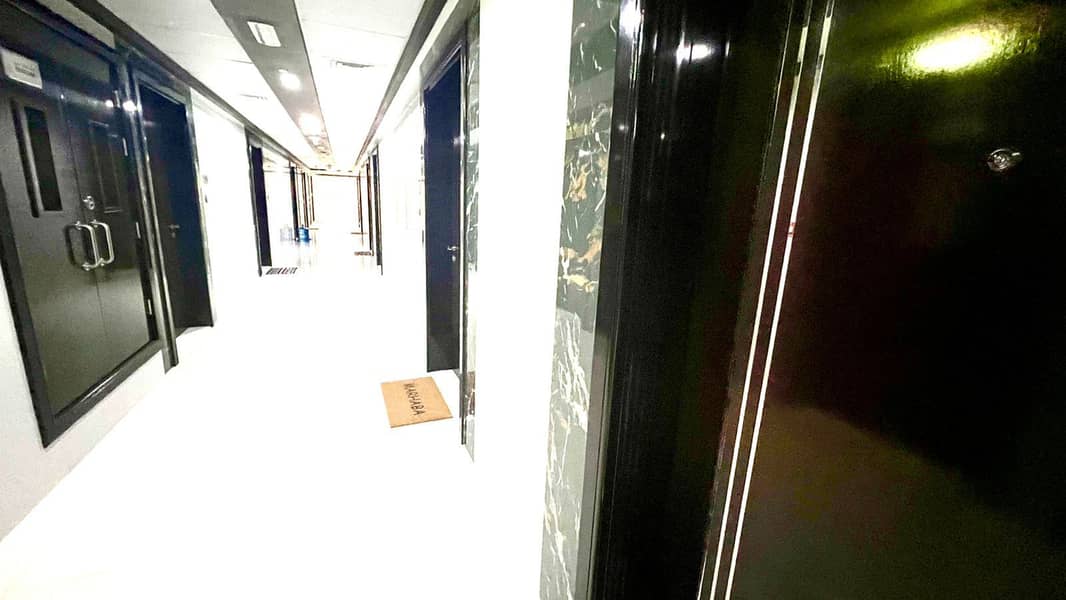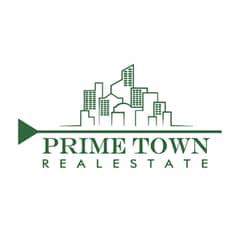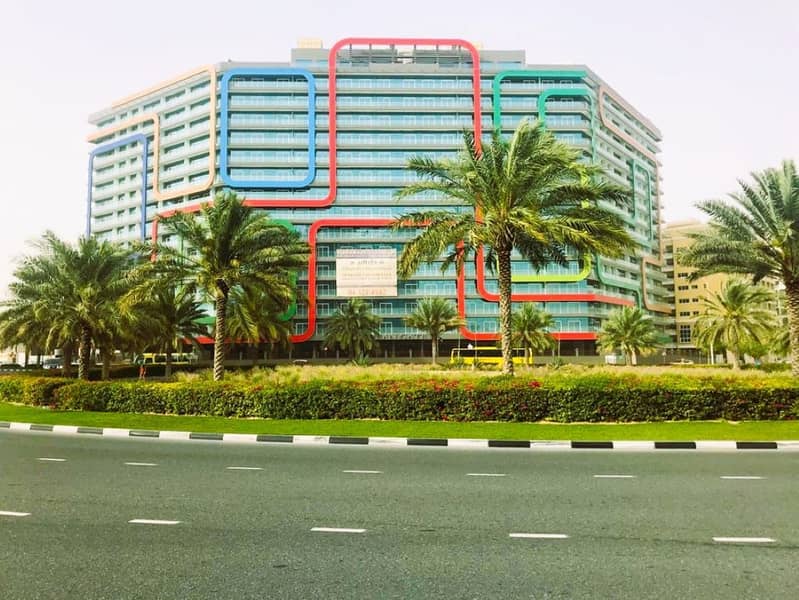
Floor plans
Map
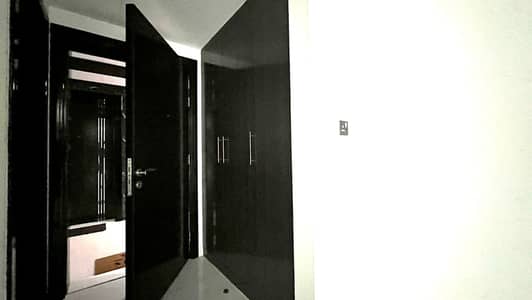
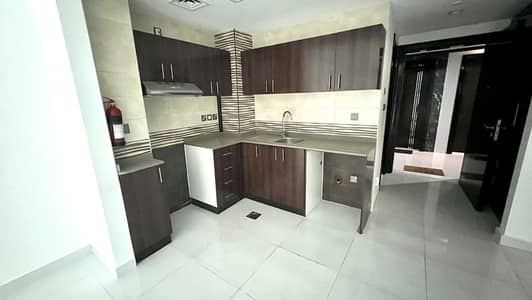
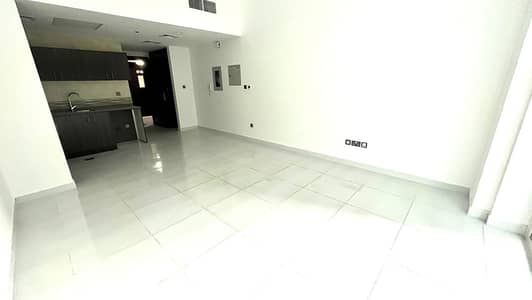
12
Ready to Move l Nice Layout l Lowest Price l Higher floor
Apartment Details:
✅ STUDIO
✅ 1Washroom
✅ Huge Hall
✅478.13 Square Feet
✅ Big Kitchen
✅ Central AC-SEPATE COMPANY -NOT FREE-
✅ Central Gas
Building Features:
✳Free Covered Parking
✳Free Maintenance
✳ Security 24/7
✳CCTV Surveillance 24/7
✳ Gymnasium
✳ Swimming Pool
Easy access in & out to Sheikh Mohamed Bin Zayed Road and Al Ain Road
LOCATION:
■20 Minutes to Dubai Mall
■15 Minutes to Mirdif City Center
■10 Minutes To Academic City dragon mart
■Easy Access Towards Emirates Road, Dubai Al Ain Road.
■Nearby Hospital & Public Transportation
■Nearby Malls & Supermarket
■ 5 Minutes to Silicon central/LULU
■Nearby restaurants banks and coffee shops
■20 Minutes to DXB International Airport
✅ STUDIO
✅ 1Washroom
✅ Huge Hall
✅478.13 Square Feet
✅ Big Kitchen
✅ Central AC-SEPATE COMPANY -NOT FREE-
✅ Central Gas
Building Features:
✳Free Covered Parking
✳Free Maintenance
✳ Security 24/7
✳CCTV Surveillance 24/7
✳ Gymnasium
✳ Swimming Pool
Easy access in & out to Sheikh Mohamed Bin Zayed Road and Al Ain Road
LOCATION:
■20 Minutes to Dubai Mall
■15 Minutes to Mirdif City Center
■10 Minutes To Academic City dragon mart
■Easy Access Towards Emirates Road, Dubai Al Ain Road.
■Nearby Hospital & Public Transportation
■Nearby Malls & Supermarket
■ 5 Minutes to Silicon central/LULU
■Nearby restaurants banks and coffee shops
■20 Minutes to DXB International Airport
Property Information
- TypeApartment
- PurposeFor Rent
- Reference no.Bayut - 101444-DFIMK4
- FurnishingUnfurnished
- Added on14 February 2025
Floor Plans
3D Live
3D Image
2D Image
- Floor 1-14
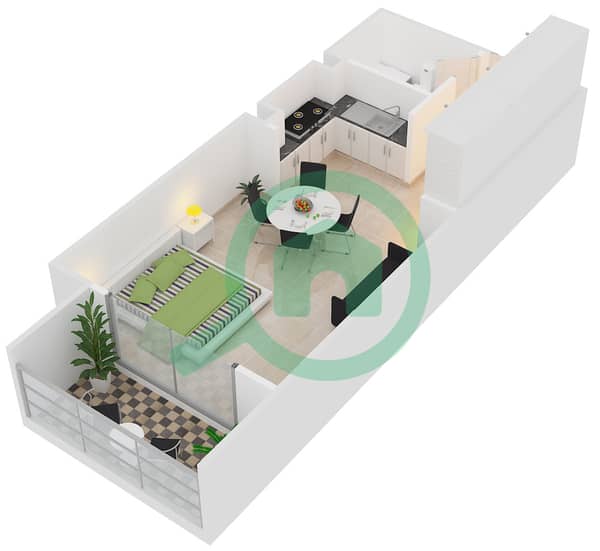
Features / Amenities
Balcony or Terrace
Parking Spaces: 1
Swimming Pool
Floor: 8
+ 13 more amenities




