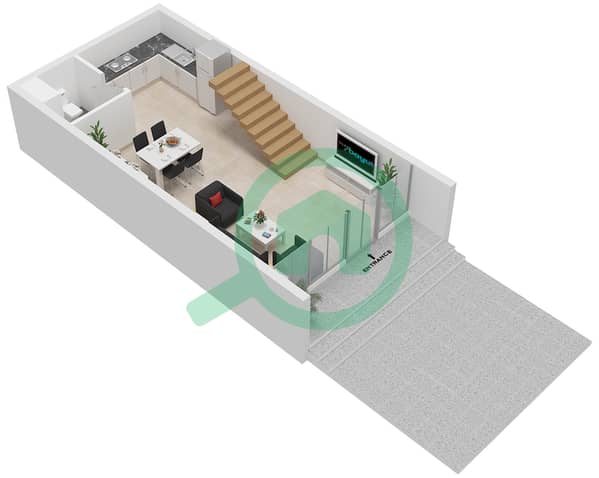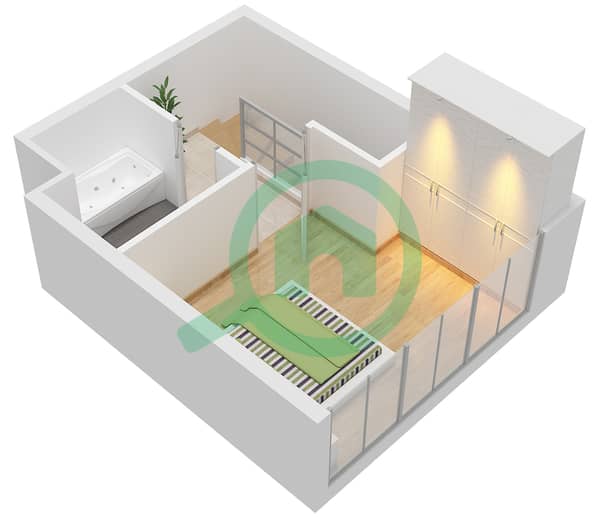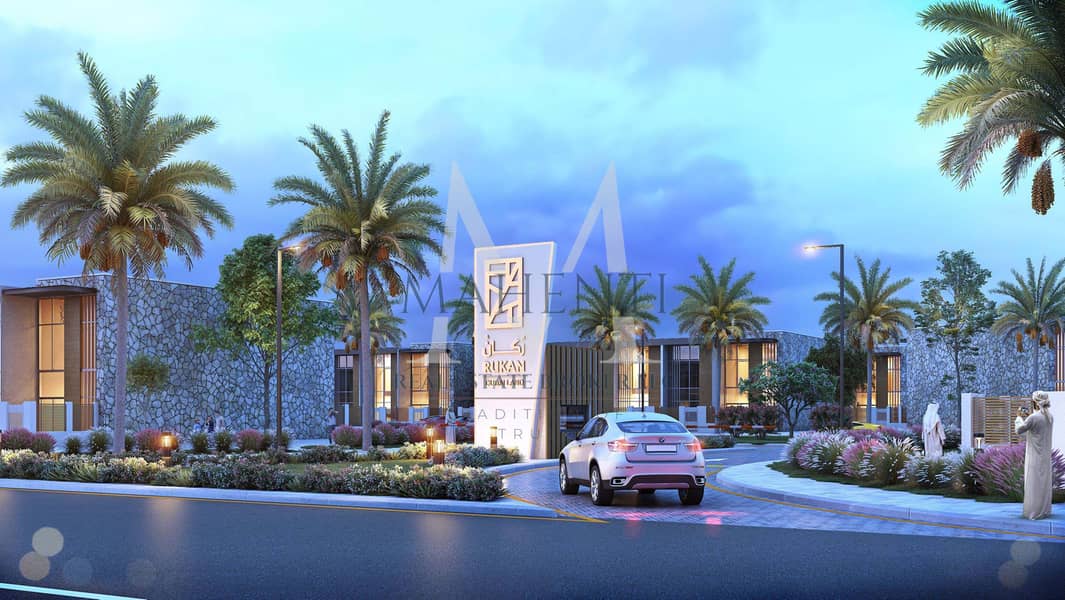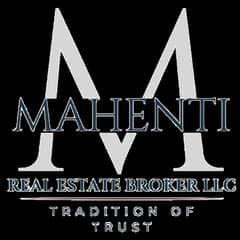
Floor plans
Map



12
SUPER LUXUARY LOFT STYLE TOWN HOUSE 1 BED ROOM
About RukanRukan is a thoughtfully designed area within the expansive Dubailand district. The mixed-use development is adjacent to Dubai Lifestyle City, while Sheikh Zayed Bin Hamdan Al Nahyan Street (D54) connects the area with major thoroughfares of the city. Several projects are underway in the area that will feature high-end residences, retail spaces, and communal facilities.
In a Nutshell
NEIGHBOURHOOD
Community OverviewRukan is a family-friendly neighbourhood with a variety of accommodation and off-plan investment options. The area is directly accessible from Emirates Road (E611) and Sheikh Mohammed Bin Zayed Road (E311), providing easy access to key areas.
Rukan Masterplan
In a Nutshell
- Located in Wadi Al Safa, Dubailand
- Features a mix of residential and commercial properties
- Emirates Road (E611) and Sheikh Mohammed Bin Zayed Road (E311) are in proximity
- A project by Continental Investment Company (LMD)
NEIGHBOURHOOD
Community OverviewRukan is a family-friendly neighbourhood with a variety of accommodation and off-plan investment options. The area is directly accessible from Emirates Road (E611) and Sheikh Mohammed Bin Zayed Road (E311), providing easy access to key areas.
Rukan Masterplan
Property Information
- TypeTownhouse
- PurposeFor Sale
- Reference no.Bayut - 6348-9G3pwh
- CompletionReady
- FurnishingUnfurnished
- Average Rent
- Added on13 February 2025
Floor Plans
3D Live
3D Image
2D Image
- Ground FLoor

- First Floor

Features / Amenities
Balcony or Terrace
Parking Spaces: 1
Swimming Pool
Jacuzzi
+ 21 more amenities











