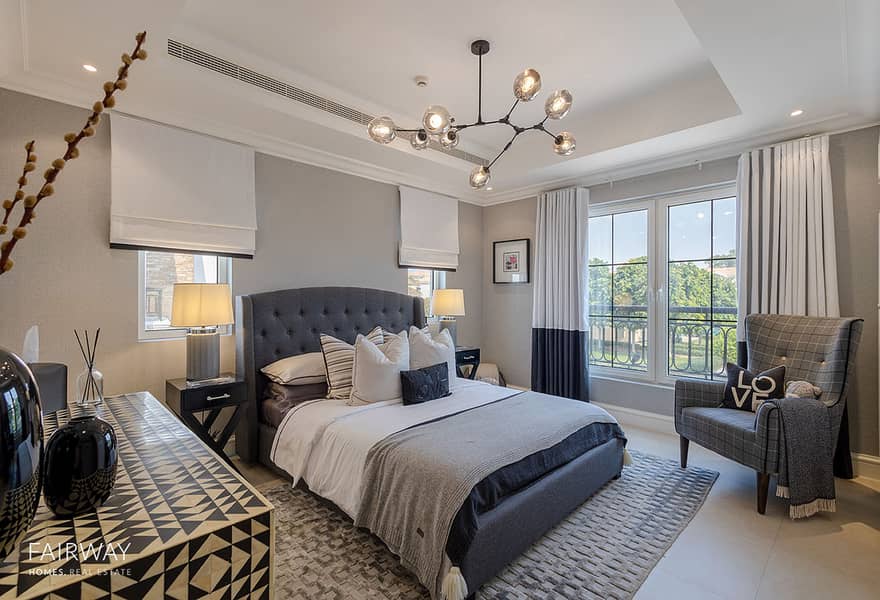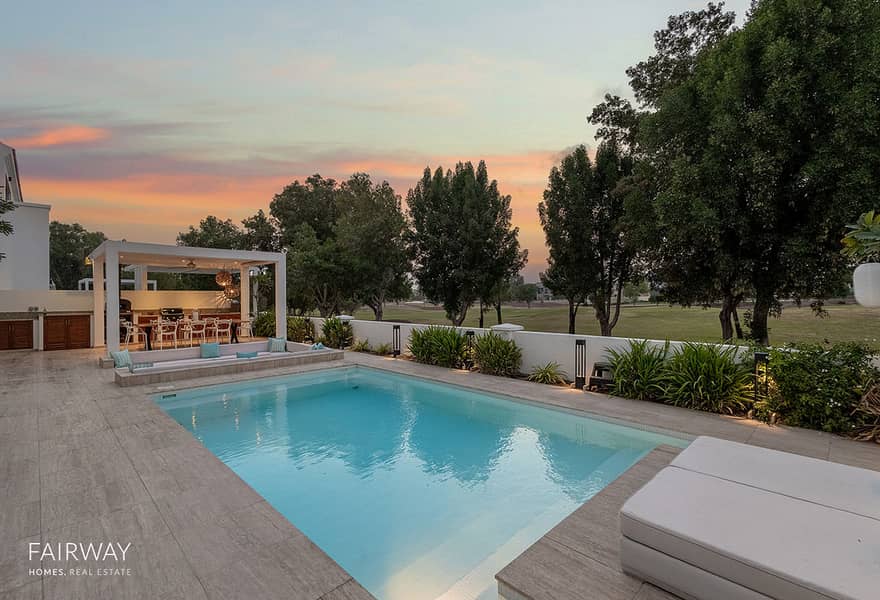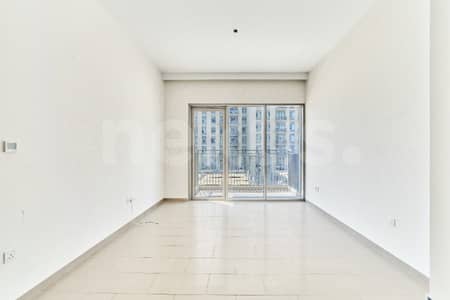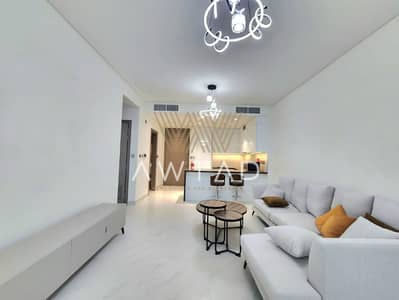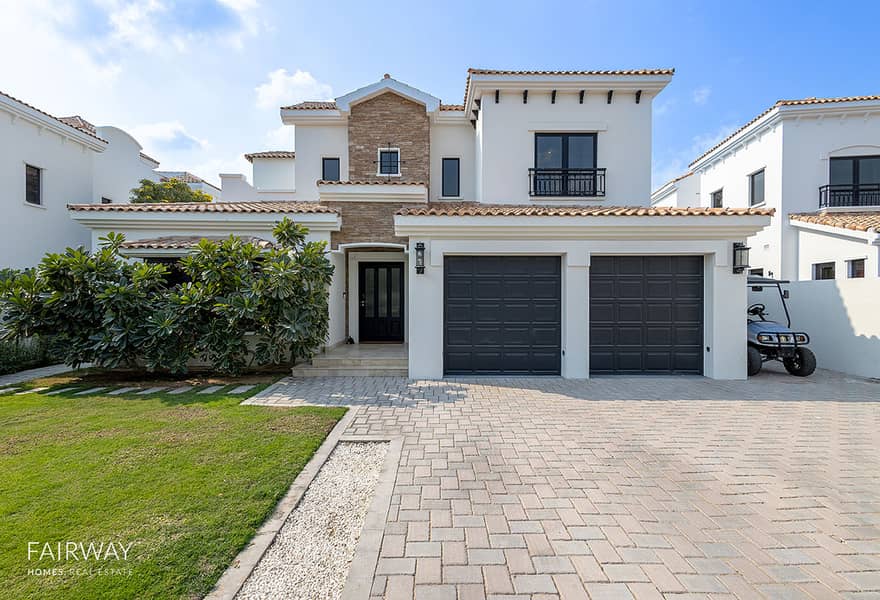
See video
Map
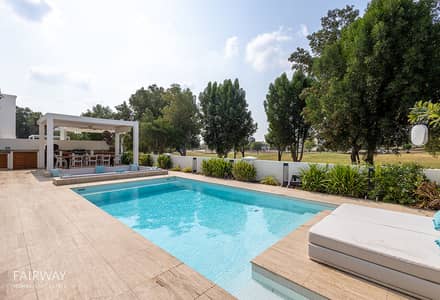
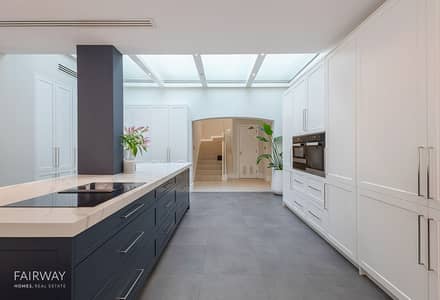
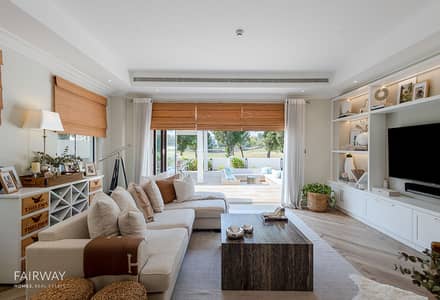
26
Est. Payment AED 113.8K/mo
Get Pre-Approved
Lime Tree Valley, Jumeirah Golf Estates, Dubai
5 Beds
5 Baths
Built-up:5,100 sqftPlot:8,175 sqft
Charming Home | Fully Upgraded | Golf Course View
Introducing this beautifully upgraded five-bedroom villa in Lime Tree Valley which offers the perfect balance of elegance and comfort.
- 5 Bedrooms
- BUA 5,100 sqft
- Plot 8,175 sqft
- Fully Upgraded
- Earth Golf Course View
- Private Pool and Landscaped Garden
- External Maids Room
- Vacant on Transfer
As you step inside, you're welcomed by a warm and inviting hallway that leads into the heart of the home.
The open-plan kitchen, complete with a large island, creates an ideal space for socialising and entertaining. Flowing seamlessly into a cozy lounge area, the home exudes a sense of warmth, enhanced by floor to ceiling bi-fold doors that open to the garden, creating a perfect indoor-outdoor connection.
The landscaped garden is designed for both relaxation and entertainment, featuring a large private pool, built-in BBQ area under a pergola, a sunken seating area, and breathtaking views of the championship golf course.
On the ground floor, you'll also find a formal lounge, a separate dining room, a guest bedroom with an en-suite bathroom, a powder room, an external maid’s room, and a double garage.
Upstairs, the villa offers four additional bedrooms, three of which include en-suite bathrooms, ensuring ample space and privacy for the whole family.
A thoughtfully designed home in a sought-after community, this villa is the perfect retreat for those looking for both luxury and comfort.
For more information or to arrange a viewing, contact Lee Johnston on
All measurements and details are provided to the best of our knowledge. Fairway Homes cannot be held responsible for any inaccuracies.
- 5 Bedrooms
- BUA 5,100 sqft
- Plot 8,175 sqft
- Fully Upgraded
- Earth Golf Course View
- Private Pool and Landscaped Garden
- External Maids Room
- Vacant on Transfer
As you step inside, you're welcomed by a warm and inviting hallway that leads into the heart of the home.
The open-plan kitchen, complete with a large island, creates an ideal space for socialising and entertaining. Flowing seamlessly into a cozy lounge area, the home exudes a sense of warmth, enhanced by floor to ceiling bi-fold doors that open to the garden, creating a perfect indoor-outdoor connection.
The landscaped garden is designed for both relaxation and entertainment, featuring a large private pool, built-in BBQ area under a pergola, a sunken seating area, and breathtaking views of the championship golf course.
On the ground floor, you'll also find a formal lounge, a separate dining room, a guest bedroom with an en-suite bathroom, a powder room, an external maid’s room, and a double garage.
Upstairs, the villa offers four additional bedrooms, three of which include en-suite bathrooms, ensuring ample space and privacy for the whole family.
A thoughtfully designed home in a sought-after community, this villa is the perfect retreat for those looking for both luxury and comfort.
For more information or to arrange a viewing, contact Lee Johnston on
All measurements and details are provided to the best of our knowledge. Fairway Homes cannot be held responsible for any inaccuracies.
Property Information
- TypeVilla
- PurposeFor Sale
- Reference no.Bayut - 105101-Ei4Xgy
- CompletionReady
- Average Rent
- Added on4 February 2025
Features / Amenities
Balcony or Terrace
Parking Spaces: 4
Maids Room
Swimming Pool
+ 7 more amenities












