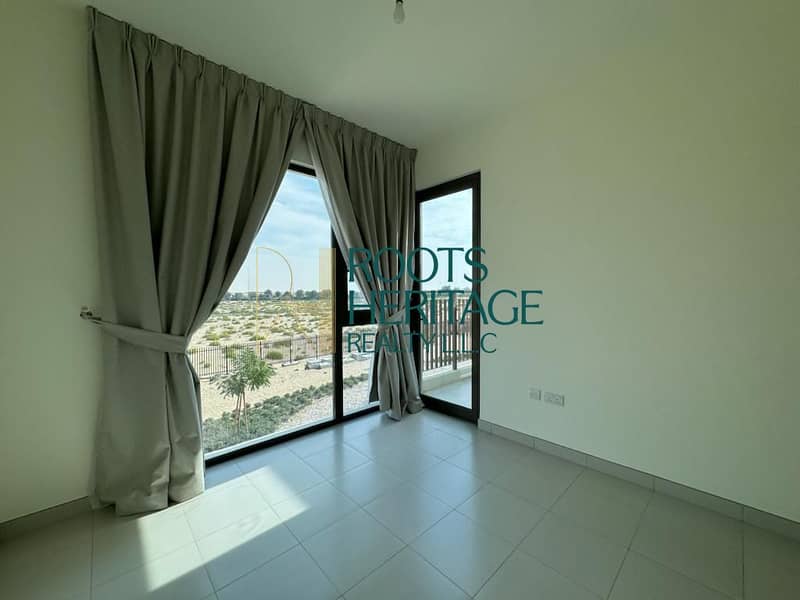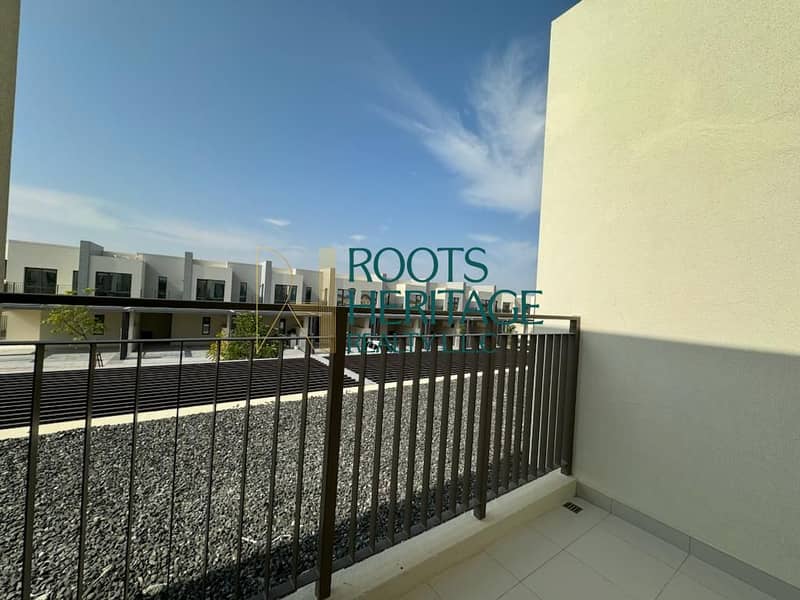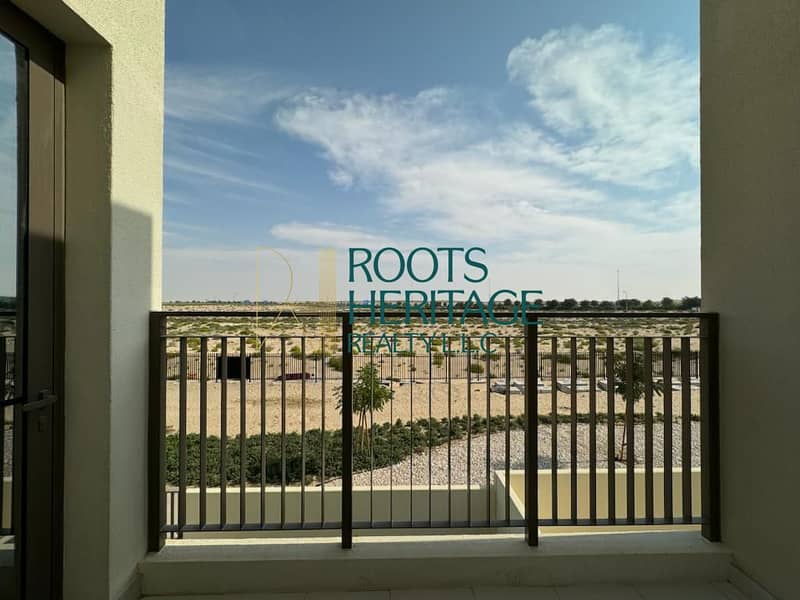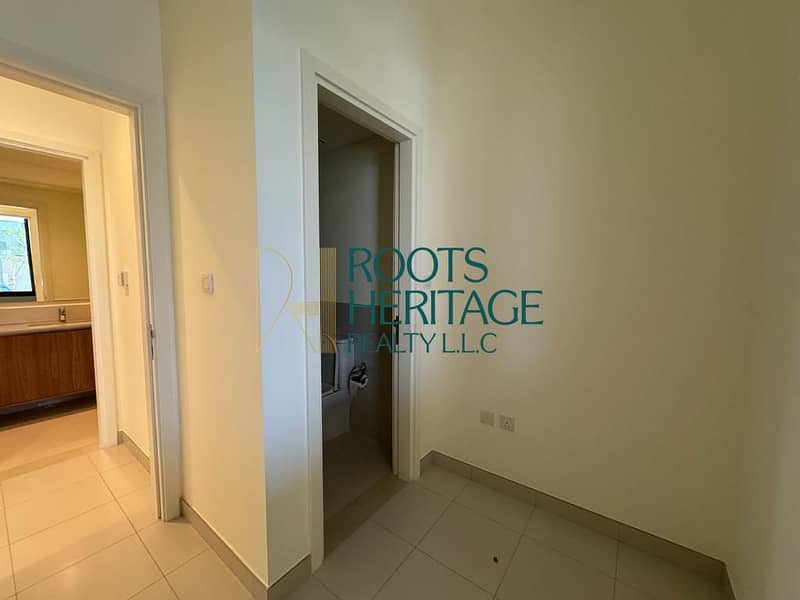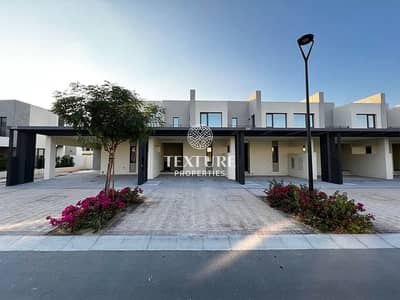For Rent:
Dubai TownhousesDubai SouthEmaar SouthExpo Golf VillasExpo Golf Villas 2 (Parkside 2)Bayut - 105493-fwUmNI



Expo Golf Villas 2 (Parkside 2), Expo Golf Villas, Emaar South, Dubai South, Dubai
3 Beds
4 Baths
1,484 sqft
SINGLE ROW | HUGE LAYOUT | LANDSCAPE GARDEN
maar South is counted among the top Emaar projects in Dubai. It is close to the Dubai-Abu Dhabi border and just 30 minutes from Jebel Ali Port. Emaar South has 25 parks, 15,360 apartments and 22,700 residential units. The area also features 53,000 sq. m. of retail and F&B space. Expo Golf Villas 2, also known as Expo Golf Villas Phase 2, is an exclusive community featuring 3 and 4-bedroom premium villas.
These houses are strategically located along the main boulevard in Emaar South, surrounded by landscaped parks, ample green spaces, retail spaces, dining outlets and other state-of-the-art amenities.
IN A NUTSHELL
A gated community in Emaar South
Offers premium villas in 3 and 4-bedroom layouts
***Property features***
- Spacious 3 Bedrooms
- Central Air conditioning
- Built in wardrobes
- Lawn or Garden
- Master Bedroom
- Maid Room with Attached Bathroom
- Ready to move in
- Parking
- 24/7 Security
- Park View - Developed by Emaar
***Building Amenities***
- Swimming pool
- Separate Pool for Kids
- Gymnasium Separate
*** Location Features***
- Walking tracks
- Supermarket
- Pharmacy
- Saloon - Men & Women
- 5 minutes drive to Al Maqtoum Airport
- Faster accessibility to almost all popular Southern areas of Dubai
***Location***
- Dubai South / Emaar South
For more information or to schedule a viewing, please contact our community specialist. Kousar Muhammad
Roots Heritage Realty LLC. - Gateway To A Secure Future. we are dedicated to more than just property transactions—we help build dreams
These houses are strategically located along the main boulevard in Emaar South, surrounded by landscaped parks, ample green spaces, retail spaces, dining outlets and other state-of-the-art amenities.
IN A NUTSHELL
A gated community in Emaar South
Offers premium villas in 3 and 4-bedroom layouts
***Property features***
- Spacious 3 Bedrooms
- Central Air conditioning
- Built in wardrobes
- Lawn or Garden
- Master Bedroom
- Maid Room with Attached Bathroom
- Ready to move in
- Parking
- 24/7 Security
- Park View - Developed by Emaar
***Building Amenities***
- Swimming pool
- Separate Pool for Kids
- Gymnasium Separate
*** Location Features***
- Walking tracks
- Supermarket
- Pharmacy
- Saloon - Men & Women
- 5 minutes drive to Al Maqtoum Airport
- Faster accessibility to almost all popular Southern areas of Dubai
***Location***
- Dubai South / Emaar South
For more information or to schedule a viewing, please contact our community specialist. Kousar Muhammad
Roots Heritage Realty LLC. - Gateway To A Secure Future. we are dedicated to more than just property transactions—we help build dreams
Property Information
- TypeTownhouse
- PurposeFor Rent
- Reference no.Bayut - 105493-fwUmNI
- Added on1 February 2025
Features / Amenities
Balcony or Terrace
Parking Spaces: 3
Swimming Pool
Centrally Air-Conditioned
+ 9 more amenities
Trends
This property is no longer available
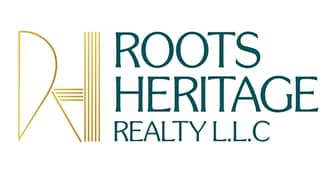
Roots Heritage Realty
Agent:Kousar Muhammad









