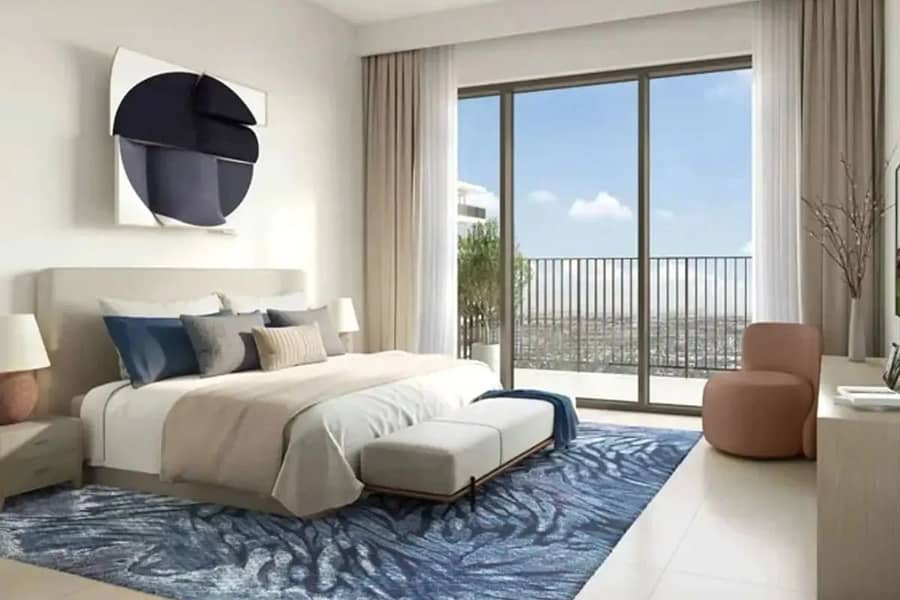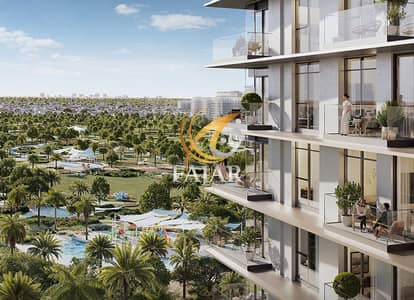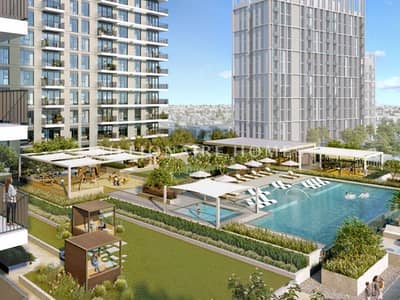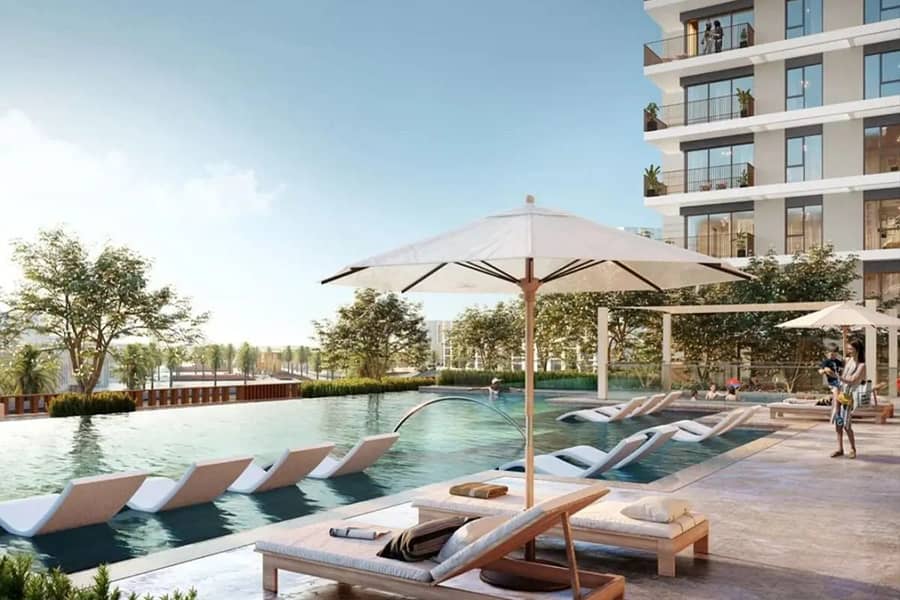
on
Off-Plan
Floor plans
Map
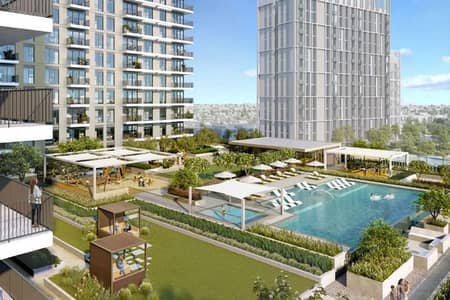
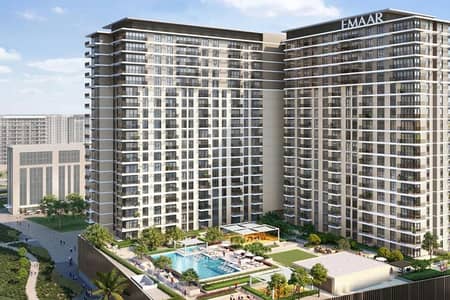
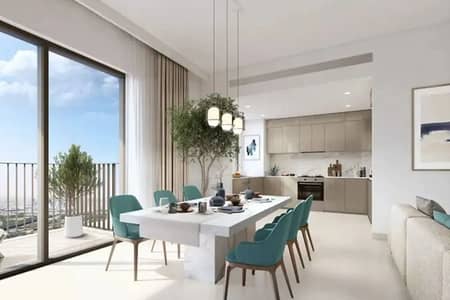
10
Corner Unit| Next to mall|Villa View|Handover 2026
Presented by fäm Properties,this amazing, spacious and luxurious 2 Bedroom Apartment is located in Dubai Hills - Hills Park.
Property Details:
* Bedroom: 2
* Bathroom: 2
* Size: 1,073 sq. ft.
* Low floor
* Villa community views
* Spacious Living Room
* Cozy and Bright Bedroom
* Modern Finishing
* Unique layout
* Next to Dubai Hills Mall
* Balcony: 1
* Parking: 1
Amenities and Facilities:
* Gymnasium
* Shared swimming pool
* Restaurants
* Shopping mall
* Grand entrance lobby
* Maintenance Team
* 24/7 Building Security
Payment Plan:
60% paid, 10% on Feb 2025, 10% on Jun 2025 and 20% on Handover Jun 2026
About the Project:
Hills Park is one of the most upmarket and luxury towers located above the Dubai Hills Mall expansion. The tower offers stunning views of the city, and it's one of the most desirable accommodation solutions in the country. You also get a 360-degree view of the Dubai landscape that is guaranteed to blow you away.
This off-plan property is situated in a gated community and is perfect for investors looking for a new built property. The convenient location offers easy access to Al Khail Road, Sheikh Mohammad Bin Zayed Road, Downtown Dubai, Dubai International Airport, and Business Bay.
Presented by fäm Properties, the largest real estate agency in Dubai with over 700 agents, this apartment is sure to impress. With a 4.9-star rating from over 9,200 happy clients, fäm Properties is the most trusted real estate company in Dubai. Don't miss out on this opportunity to own a piece of luxury in Dubai Hills Estate developed by Emaar. Contact us today to schedule a viewing.
¶ Property Features:
✅ Built In Wardrobes
✅ Kitchen Appliances
✅ Laundry Room
✅ Balcony
✅ Walk-In Closet
✅ Investment Property
✅ New Built
✅ Gated Community
✅ Air Conditioning
✅ Open Kitchen
♣
fam Properties
Contact Us -
Toll free: 800fam
Email:
Visit our website: famproperties. com
Office Registration no: 1858
RERA Broker ID: 8976
Permit No:71427248708
Property Details:
* Bedroom: 2
* Bathroom: 2
* Size: 1,073 sq. ft.
* Low floor
* Villa community views
* Spacious Living Room
* Cozy and Bright Bedroom
* Modern Finishing
* Unique layout
* Next to Dubai Hills Mall
* Balcony: 1
* Parking: 1
Amenities and Facilities:
* Gymnasium
* Shared swimming pool
* Restaurants
* Shopping mall
* Grand entrance lobby
* Maintenance Team
* 24/7 Building Security
Payment Plan:
60% paid, 10% on Feb 2025, 10% on Jun 2025 and 20% on Handover Jun 2026
About the Project:
Hills Park is one of the most upmarket and luxury towers located above the Dubai Hills Mall expansion. The tower offers stunning views of the city, and it's one of the most desirable accommodation solutions in the country. You also get a 360-degree view of the Dubai landscape that is guaranteed to blow you away.
This off-plan property is situated in a gated community and is perfect for investors looking for a new built property. The convenient location offers easy access to Al Khail Road, Sheikh Mohammad Bin Zayed Road, Downtown Dubai, Dubai International Airport, and Business Bay.
Presented by fäm Properties, the largest real estate agency in Dubai with over 700 agents, this apartment is sure to impress. With a 4.9-star rating from over 9,200 happy clients, fäm Properties is the most trusted real estate company in Dubai. Don't miss out on this opportunity to own a piece of luxury in Dubai Hills Estate developed by Emaar. Contact us today to schedule a viewing.
¶ Property Features:
✅ Built In Wardrobes
✅ Kitchen Appliances
✅ Laundry Room
✅ Balcony
✅ Walk-In Closet
✅ Investment Property
✅ New Built
✅ Gated Community
✅ Air Conditioning
✅ Open Kitchen
♣
fam Properties
Contact Us -
Toll free: 800fam
Email:
Visit our website: famproperties. com
Office Registration no: 1858
RERA Broker ID: 8976
Permit No:71427248708
Property Information
- TypeApartment
- PurposeFor Sale
- Reference no.Bayut - B-AS-126568
- CompletionOff-Plan
- FurnishingUnfurnished
- TruCheck™ on28 January 2025
- Added on28 January 2025
- Handover dateQ2 2026
Floor Plans
3D Live
3D Image
2D Image
- Type 1 Unit 9,14 Floor Podium 1-2 Unit 5,14,19 Floor 2-14
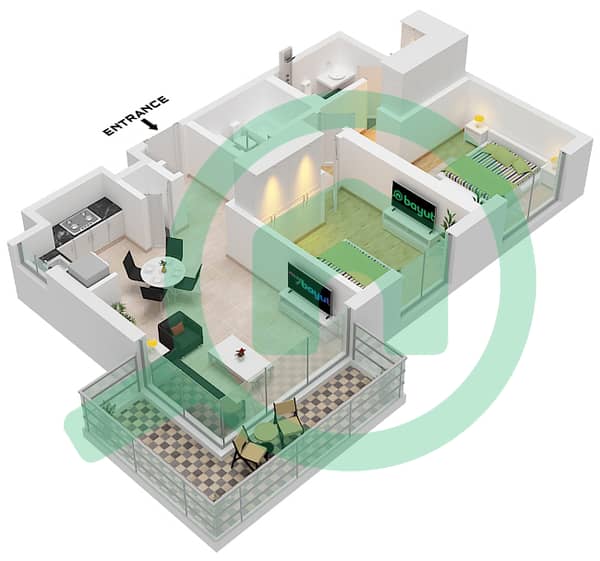
Features / Amenities
Balcony or Terrace
Centrally Air-Conditioned
Trends
Mortgage





