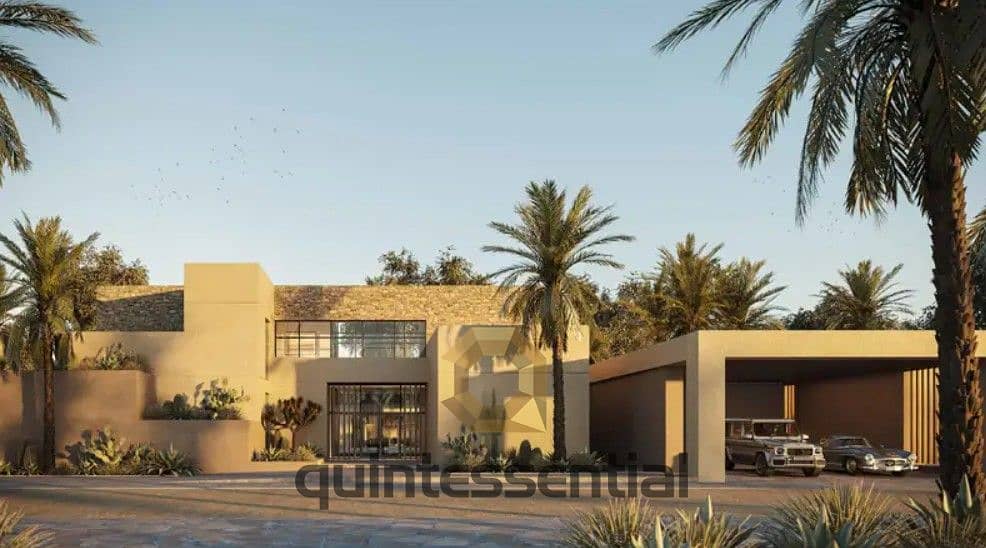



Standalone Villa | Community | Spacious Layout
The villas are inspired by the Arabian desert tent, offering shelter and shade with a modular, open design. Located away from the city’s hustle, this serene sanctuary provides privacy, peace, and a sense of fulfillment, with a gated entrance for added exclusivity.
Property Type: 4 Bedr | 5 Bath
Amenities:
Abundant Open Spaces
Private Beach
Private Marina
World Class infrastructures
Turtle Sanctuary
4.3 km swimming canal
Swimming pool
Community Centre
Kids Play Area
Gymnasium
Budoor Villas at AlJurf Gardens offer luxurious living with top-tier amenities, set in the serene beauty of nature. Residents can enjoy modern conveniences, including a swimming pool, gym, and a variety of retail and dining options, all within the community.
Call Alina to get more information
For further information or to arrange a viewing appointment please contact our head office on , alternatively visit www. quintessential. ae where you will find an extensive selection of properties available for sale and for rent.
Property Type: 4 Bedr | 5 Bath
Amenities:
Abundant Open Spaces
Private Beach
Private Marina
World Class infrastructures
Turtle Sanctuary
4.3 km swimming canal
Swimming pool
Community Centre
Kids Play Area
Gymnasium
Budoor Villas at AlJurf Gardens offer luxurious living with top-tier amenities, set in the serene beauty of nature. Residents can enjoy modern conveniences, including a swimming pool, gym, and a variety of retail and dining options, all within the community.
Call Alina to get more information
For further information or to arrange a viewing appointment please contact our head office on , alternatively visit www. quintessential. ae where you will find an extensive selection of properties available for sale and for rent.
Property Information
- TypeVilla
- PurposeFor Sale
- Reference no.Bayut - quintessential 103648-k659nt
- CompletionOff-Plan
- Added on27 January 2025
- Handover dateQ3 2024
Features / Amenities
Balcony or Terrace
Kids Play Area
Lawn or Garden
Barbeque Area
+ 1 more amenities
Trends
Mortgage
This property is no longer available

Alina Sinatra
No reviews
Write a review



