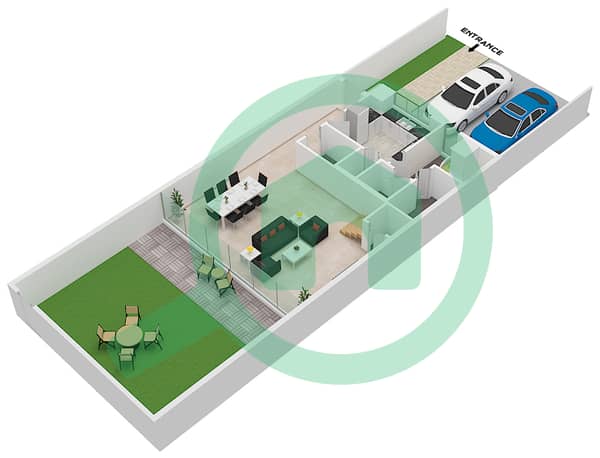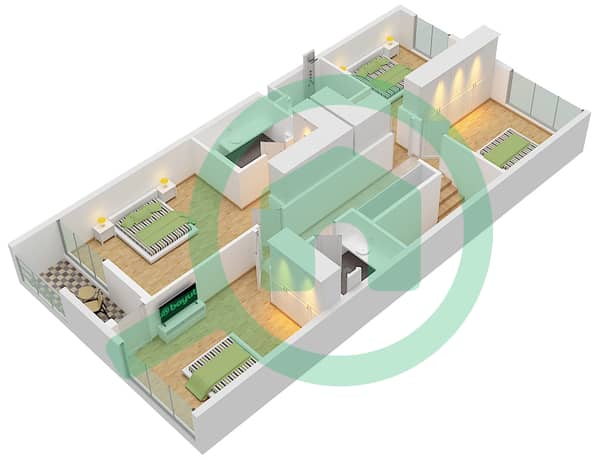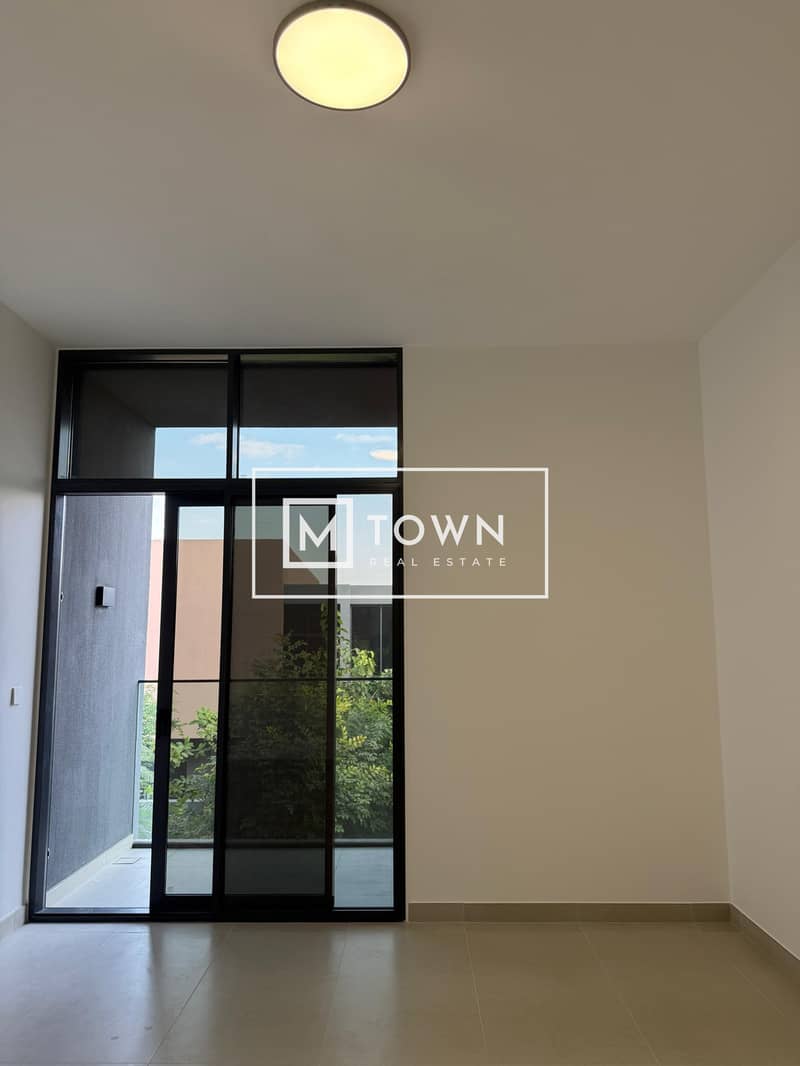
Floor plans
Map



23
Freehold || Golden Residence || Middle || Ready to Move
A design inspired by nature with smart home technology integrated into every residence.
- A 5-kilometer recreational cycling path through the forests, exclusively for residents.
- An extensive network of forest walking trails and outdoor sports facilities promoting healthy lifestyles.
- Easy access to Central Path, a commercial and entertainment complex within the community.
- Over 50,000 trees form a green backbone, making Central Path the most serene residential community in the UAE.
**Location:**
- 02 minutes – Nasma Central Park.
- 02 minutes – Tilal Mall.
- 02 minutes – Sharjah Botanical Garden.
- 15 minutes – Sharjah International Airport Free Zone.
- 20 minutes – Sharjah Corniche.
- 20 minutes – Dubai International Airport.
- 20 minutes – Aljada, Sharjah.
**Amenities:**
- Forest landscapes.
- Tree-lined pathways.
- Running and cycling tracks.
- Yoga and meditation areas.
- Children's play zones.
- Swimming pool.
- Gym.
- Outdoor tennis court.
- Sports fields
NOTE: Pictures used in the advertisement are for illustration purposes only.
- A 5-kilometer recreational cycling path through the forests, exclusively for residents.
- An extensive network of forest walking trails and outdoor sports facilities promoting healthy lifestyles.
- Easy access to Central Path, a commercial and entertainment complex within the community.
- Over 50,000 trees form a green backbone, making Central Path the most serene residential community in the UAE.
**Location:**
- 02 minutes – Nasma Central Park.
- 02 minutes – Tilal Mall.
- 02 minutes – Sharjah Botanical Garden.
- 15 minutes – Sharjah International Airport Free Zone.
- 20 minutes – Sharjah Corniche.
- 20 minutes – Dubai International Airport.
- 20 minutes – Aljada, Sharjah.
**Amenities:**
- Forest landscapes.
- Tree-lined pathways.
- Running and cycling tracks.
- Yoga and meditation areas.
- Children's play zones.
- Swimming pool.
- Gym.
- Outdoor tennis court.
- Sports fields
NOTE: Pictures used in the advertisement are for illustration purposes only.
Property Information
- TypeTownhouse
- PurposeFor Sale
- Reference no.Bayut - 103343-OXFxeD
- CompletionReady
- FurnishingUnfurnished
- Average Rent
- Added on26 January 2025
Floor Plans
3D Live
3D Image
2D Image
- Ground Floor

- First Floor

Features / Amenities
Balcony or Terrace
Storage Areas
Lobby in Building
First Aid Medical Center
+ 13 more amenities

























