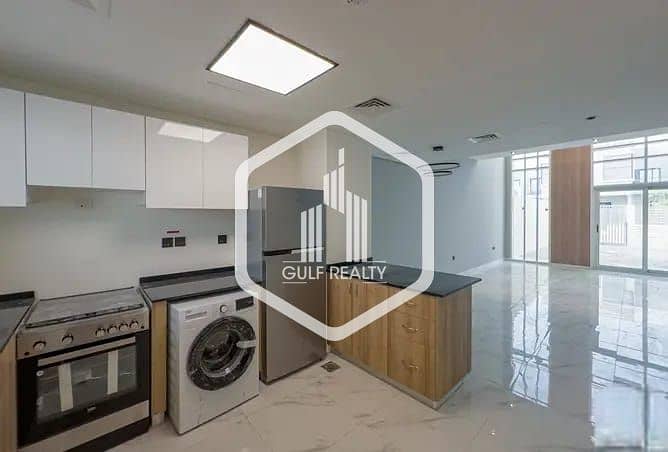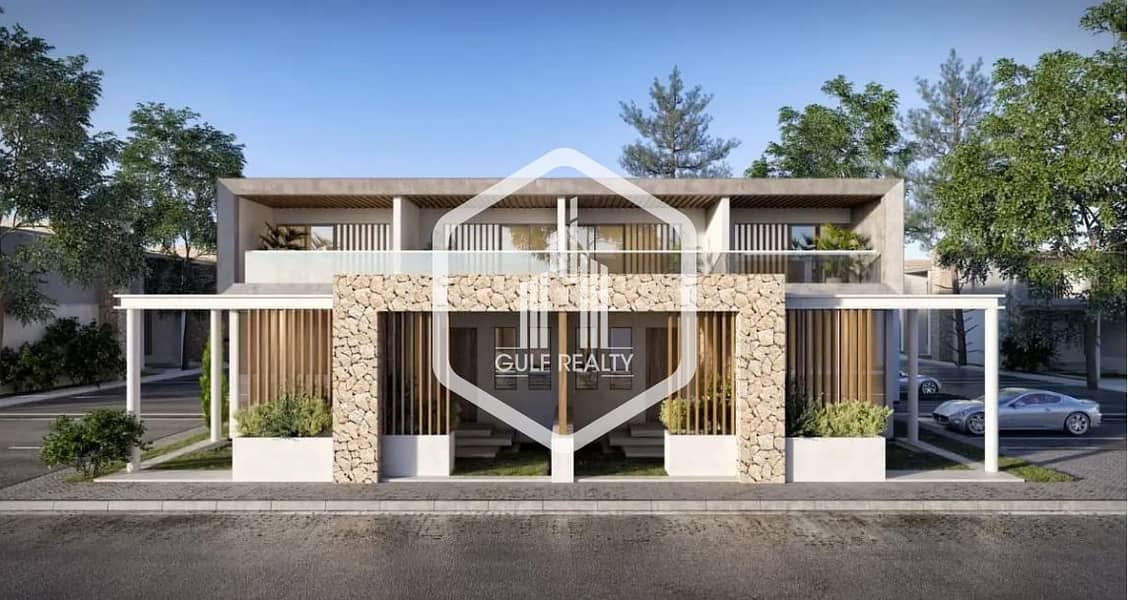
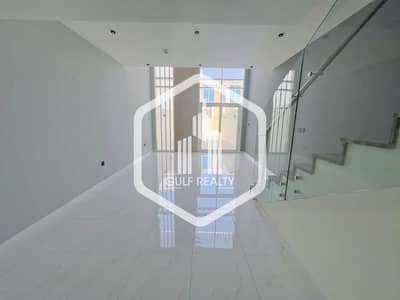
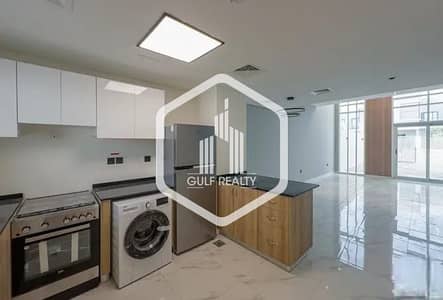
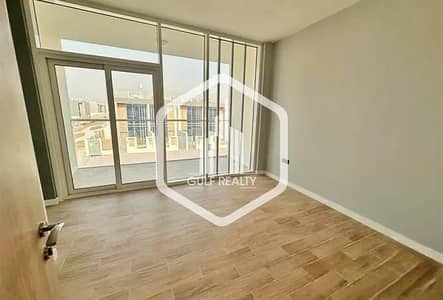
HANDOVER DONE - NEAR MERO - DIRECT ON PARK
Discover this stunning 2-bedroom loft townhouse located in the heart of the Rukan Community, Dubailand. Designed with modern living in mind, this property seamlessly combines elegance, functionality, and comfort to create the perfect home for families or investors.
Exterior
Interior
Main Living Area
Kitchen
Bedrooms
Loft Space
Bathrooms
Community Highlights:
• Gated Community: Offering security and peace of mind.
• Amenities:
• Swimming pool.
• Fitness center.
• Children’s play areas.
• Jogging tracks.
• Prime Location:
• Easy access to major roads.
• Close to schools, shopping malls, and entertainment hubs.
• Green Living: Designed to promote a healthy and sustainable lifestyle.
Fore more info connect our expert: Mr. Sahil
Exterior
- Modern or Contemporary Architecture: Clean lines, sleek finishes, and often a mix of materials like brick, wood, or metal.
- Private Entrance: Typically features a small porch or entryway.
- Outdoor Space: May include a private patio, small yard, or balcony.
Interior
Main Living Area
- Open Floor Plan: A hallmark of loft-style design, with a seamless flow between the living room, dining area, and kitchen.
- Vaulted Ceilings: Adds a sense of grandeur and spaciousness.
- Large Windows: Allow for ample natural light and enhanced views, especially in the corner unit.
- Hardwood or Polished Concrete Floors: Durable and stylish.
Kitchen
- Modern Appliances: Stainless steel or energy-efficient models.
- Island or Breakfast Bar: Ideal for casual dining or entertaining.
- Custom Cabinetry: Provides ample storage, often with minimalist design.
Bedrooms
- Two Bedrooms: Typically located on separate floors or in private areas for added privacy.
- Master Bedroom: Features an en-suite bathroom and possibly a walk-in closet.
- Second Bedroom: Perfect for guests, a home office, or children’s room.
Loft Space
- Flexible Use: Often an elevated area overlooking the main living space, suitable for a home office, reading nook, or additional lounge area.
- Open Railing Design: Maintains the airy, open feel of the loft.
Bathrooms
- Two or More Bathrooms: Includes a master bathroom and a guest bathroom, with modern fixtures and finishes.
- Walk-In Showers or Tubs: Depending on the design.
Community Highlights:
• Gated Community: Offering security and peace of mind.
• Amenities:
• Swimming pool.
• Fitness center.
• Children’s play areas.
• Jogging tracks.
• Prime Location:
• Easy access to major roads.
• Close to schools, shopping malls, and entertainment hubs.
• Green Living: Designed to promote a healthy and sustainable lifestyle.
Fore more info connect our expert: Mr. Sahil
Property Information
- TypeTownhouse
- PurposeFor Sale
- Reference no.Bayut - RUK-SA-17
- CompletionOff-Plan
- Added on26 January 2025
Features / Amenities
Balcony or Terrace
Swimming Pool
Jacuzzi
Sauna
+ 17 more amenities
Trends
Mortgage
This property is no longer available
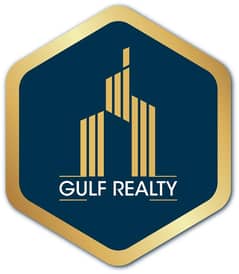
Gulf Realty Real Estate
Agent:Sahil Ahammed

