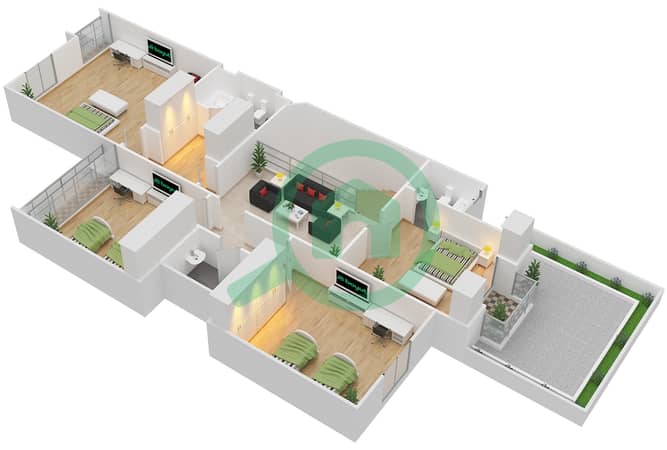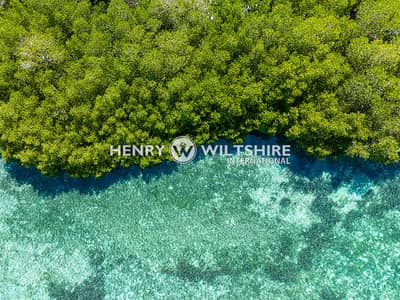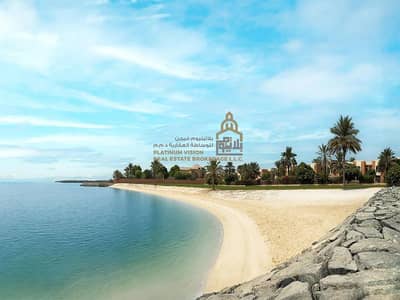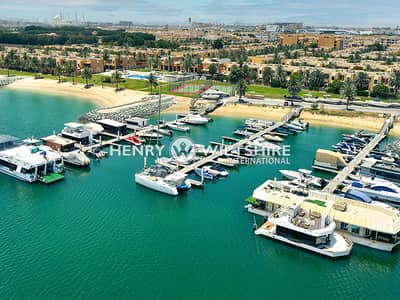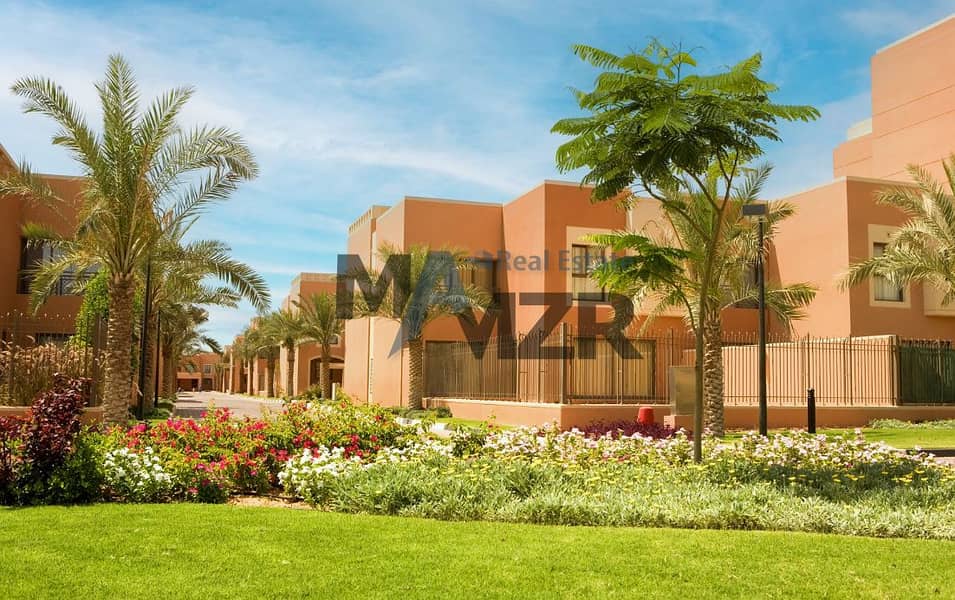
Floor plans
Map
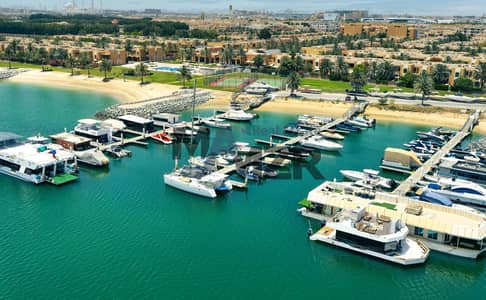
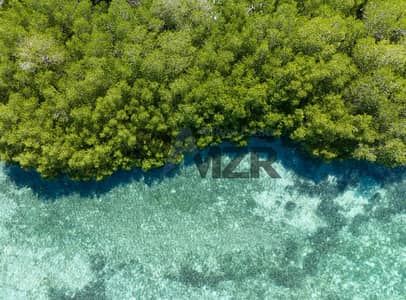
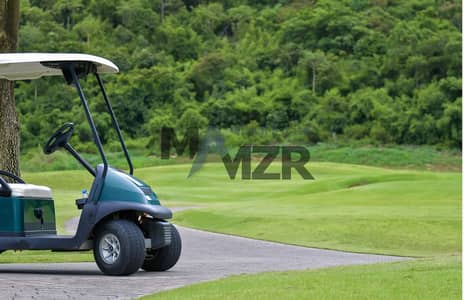
10
Freehold | Ready To Move In | Full amenities
FIRST FLOOR:
✔️Master Bedroom with En-suite Bathroom
✔️(1) Bedroom with En-suite Bathroom
✔️(2) Bedroom
✔️(1) Bathroom
✔️Family Room
✔️Balcony
GROUND FLOOR:
✔️Spacious Living room
✔️Massive Dining Room
✔️Fully-Fitted Closed Kitchen
✔️Storage
✔️Laundry Area
✔️Maid's Room with attached Bathroom
✔️Terrace
✔️2 Car Port
FACILITIES & AMENITIES:
✔️ Beach Club House
✔️Indoor and Outdoor Pool
✔️Kid's Pool and Kid's Play Area
✔️Indoor and Outdoor Gym
✔️Tennis Courts
✔️Football Courts
✔️Basketball Courts
✔️Jogging Track
✔️Private Beach
✔️Paddle Court
✔️Master Bedroom with En-suite Bathroom
✔️(1) Bedroom with En-suite Bathroom
✔️(2) Bedroom
✔️(1) Bathroom
✔️Family Room
✔️Balcony
GROUND FLOOR:
✔️Spacious Living room
✔️Massive Dining Room
✔️Fully-Fitted Closed Kitchen
✔️Storage
✔️Laundry Area
✔️Maid's Room with attached Bathroom
✔️Terrace
✔️2 Car Port
FACILITIES & AMENITIES:
✔️ Beach Club House
✔️Indoor and Outdoor Pool
✔️Kid's Pool and Kid's Play Area
✔️Indoor and Outdoor Gym
✔️Tennis Courts
✔️Football Courts
✔️Basketball Courts
✔️Jogging Track
✔️Private Beach
✔️Paddle Court
Property Information
- TypeVilla
- PurposeFor Sale
- Reference no.Bayut - VI22769S
- CompletionReady
- FurnishingUnfurnished
- Average Rent
- Added on25 January 2025
Floor Plans
3D Live
3D Image
2D Image
- Ground Floor
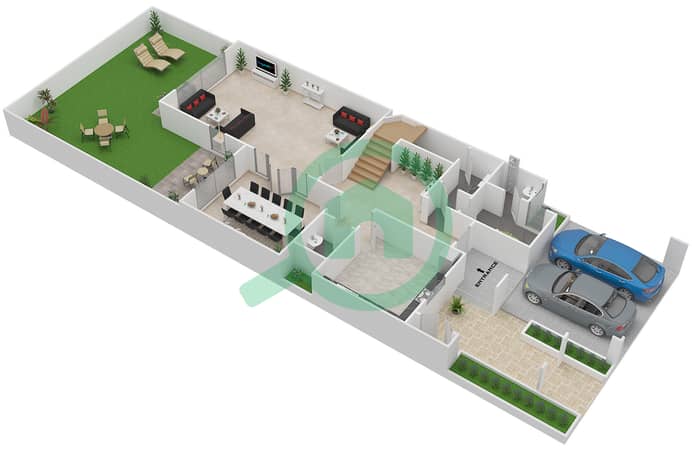
- First Floor
